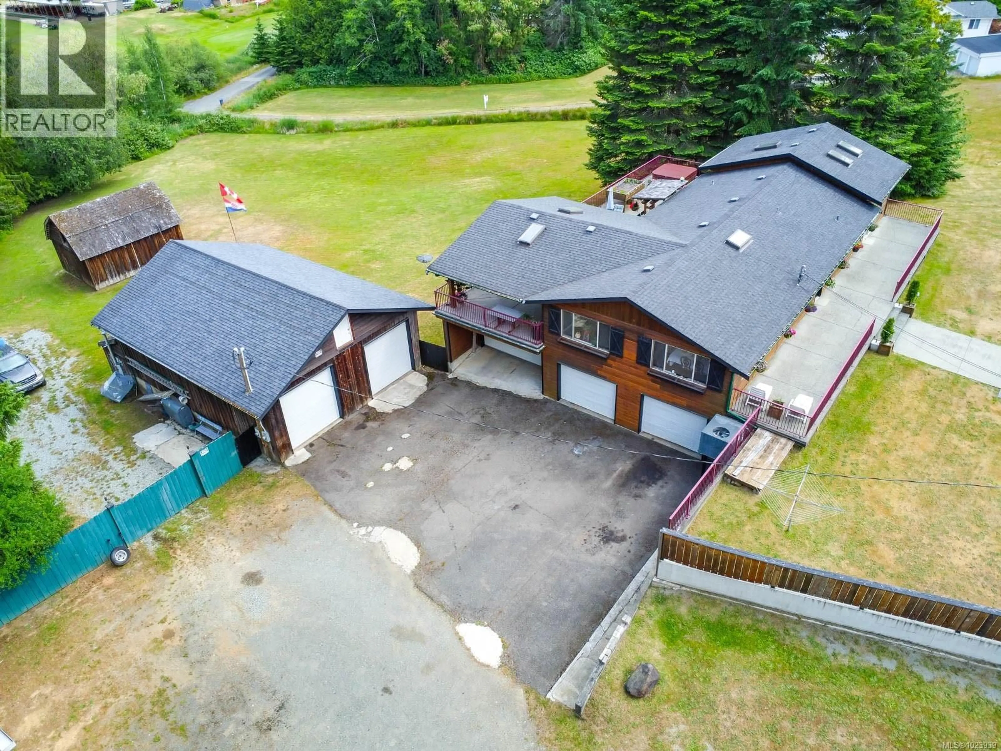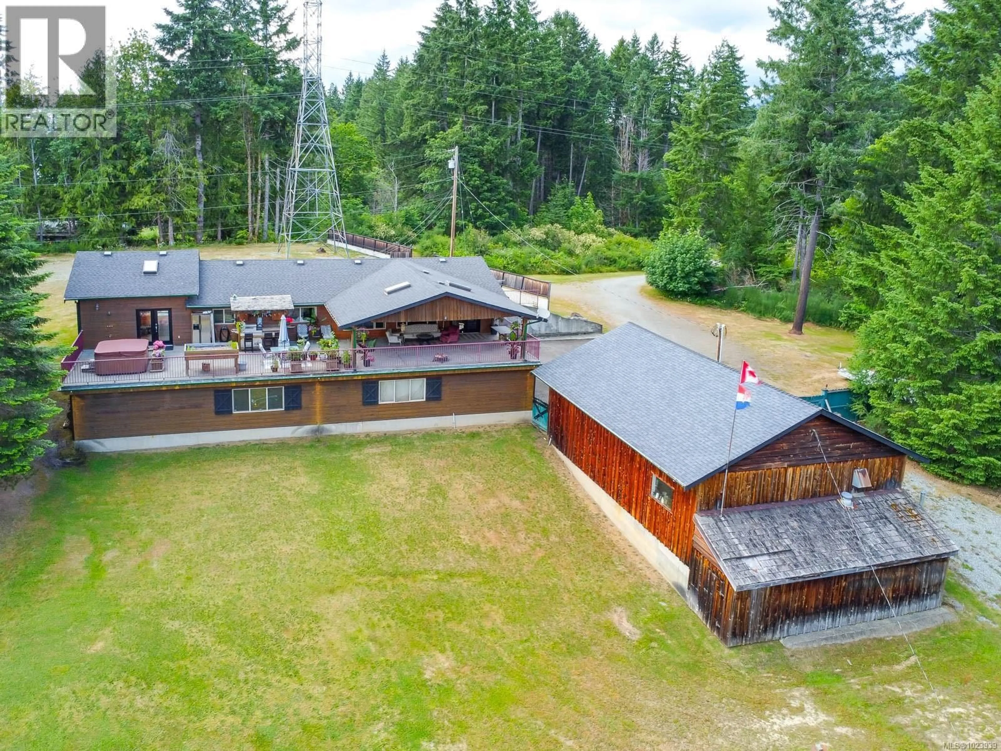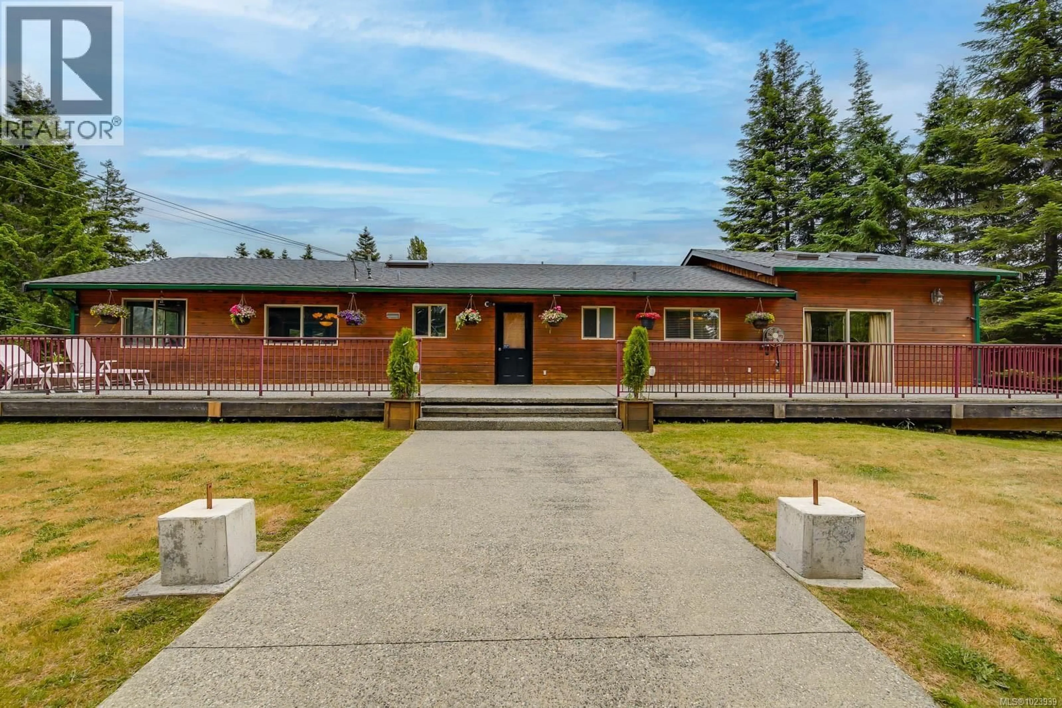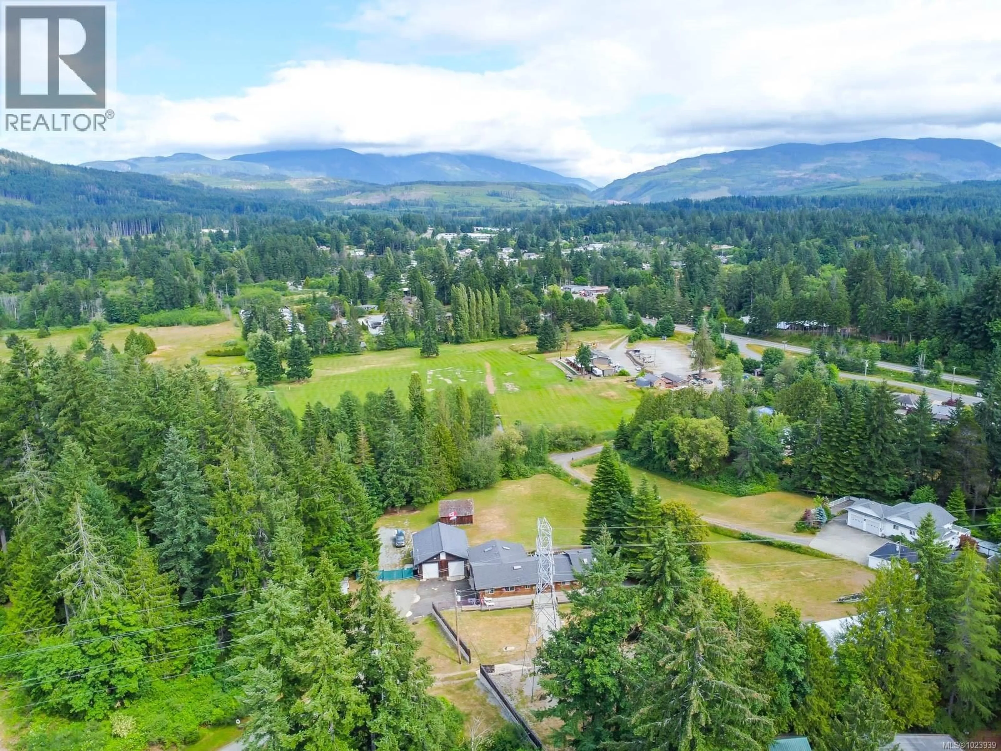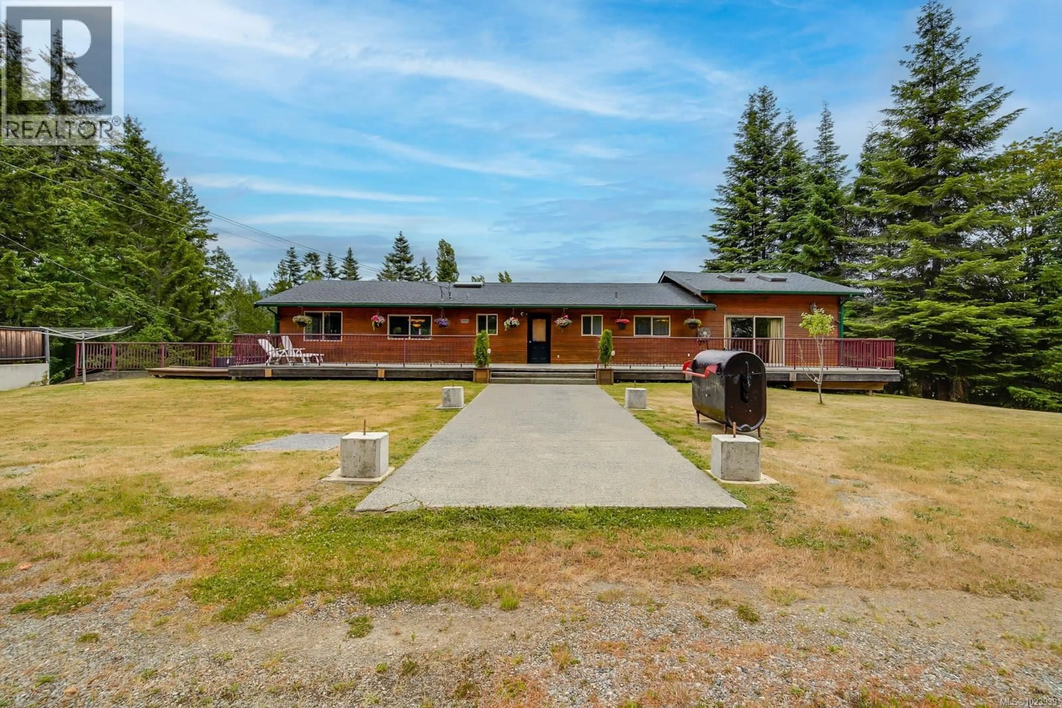5090 ARDEN ROAD, Port Alberni, British Columbia V9Y8R5
Contact us about this property
Highlights
Estimated valueThis is the price Wahi expects this property to sell for.
The calculation is powered by our Instant Home Value Estimate, which uses current market and property price trends to estimate your home’s value with a 90% accuracy rate.Not available
Price/Sqft$295/sqft
Monthly cost
Open Calculator
Description
2.11 Acres with tons of potential! This Cherry Creek home is on a no through road with Mt Arrowsmith views and overlooks the 9th hole of the golf course. With 3,300 sq ft of living space, 1,664 sq ft of attached garage space, a 1,200 sq ft detached shop with hoist and overheight doors, and an additional 2,400 sq ft covered outbuilding for all of your large toys, this home has everything you need and more. Enjoy open concept livng on the main floor with walnut floors, an entertainers kitchen with marble counters, and access to the massive sundeck that includes a hottub, outdoor kitchen, and shower. The large primary bedroom also gives access to the deck and has a luxurious ensuite bath. Another 2 bedrooms, one with half bath and another full bath finish off the main floor. On the lower level you will find a 1 bedroom inlaw suite and the laundry room. The property also features a barn, 400amp service, a heatpump and development potential for subdivision, rezoning to commercial, or multi family development. (Buyer to confirm with regional district). Book your showing today! 778-977-5806 (id:39198)
Property Details
Interior
Features
Main level Floor
Bathroom
5'3 x 4'4Dining nook
13'6 x 8'9Ensuite
12'8 x 10'11Primary Bedroom
27'5 x 16'11Exterior
Parking
Garage spaces -
Garage type -
Total parking spaces 10
Property History
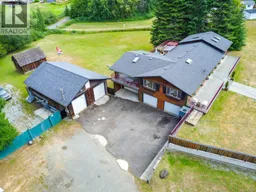 85
85
