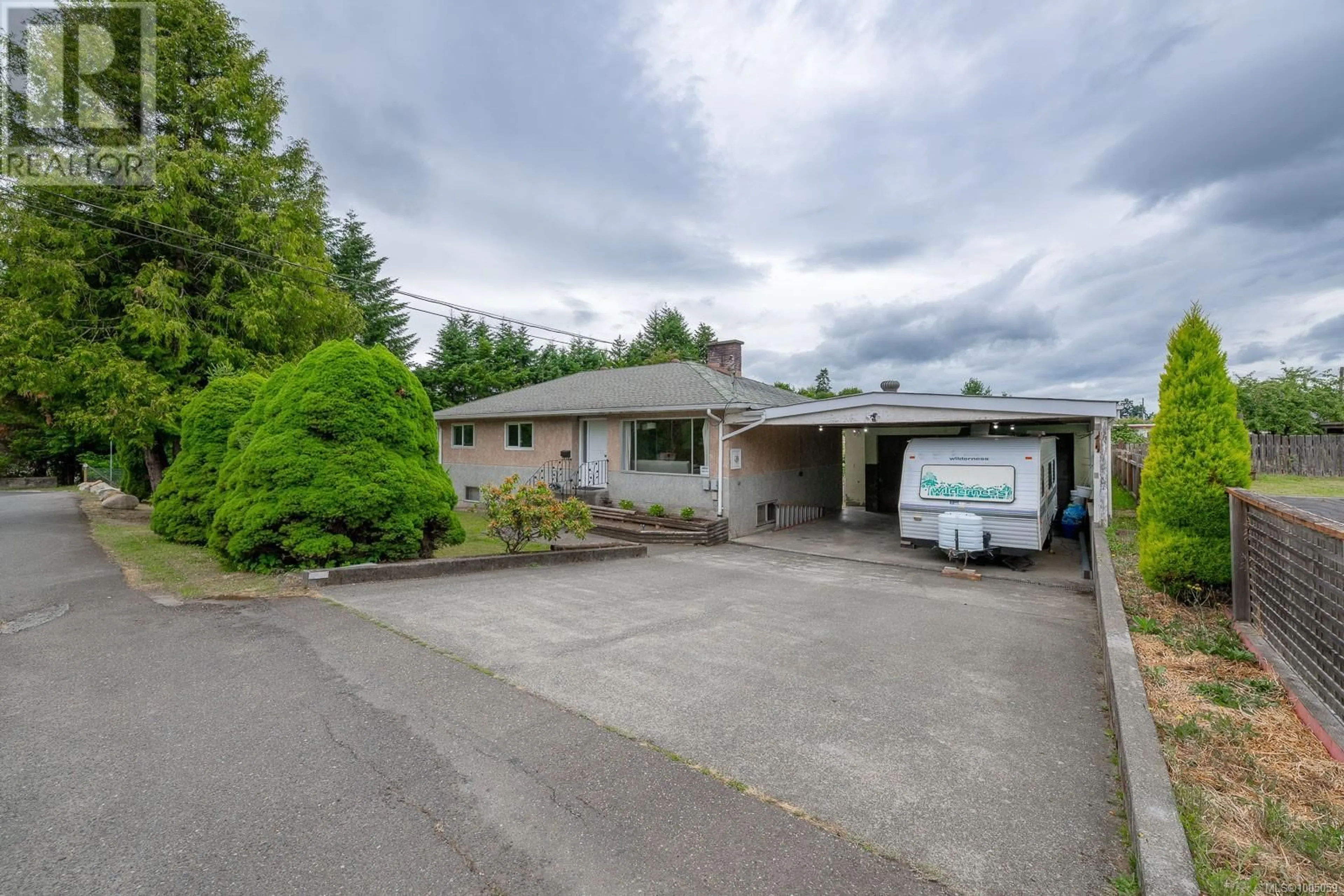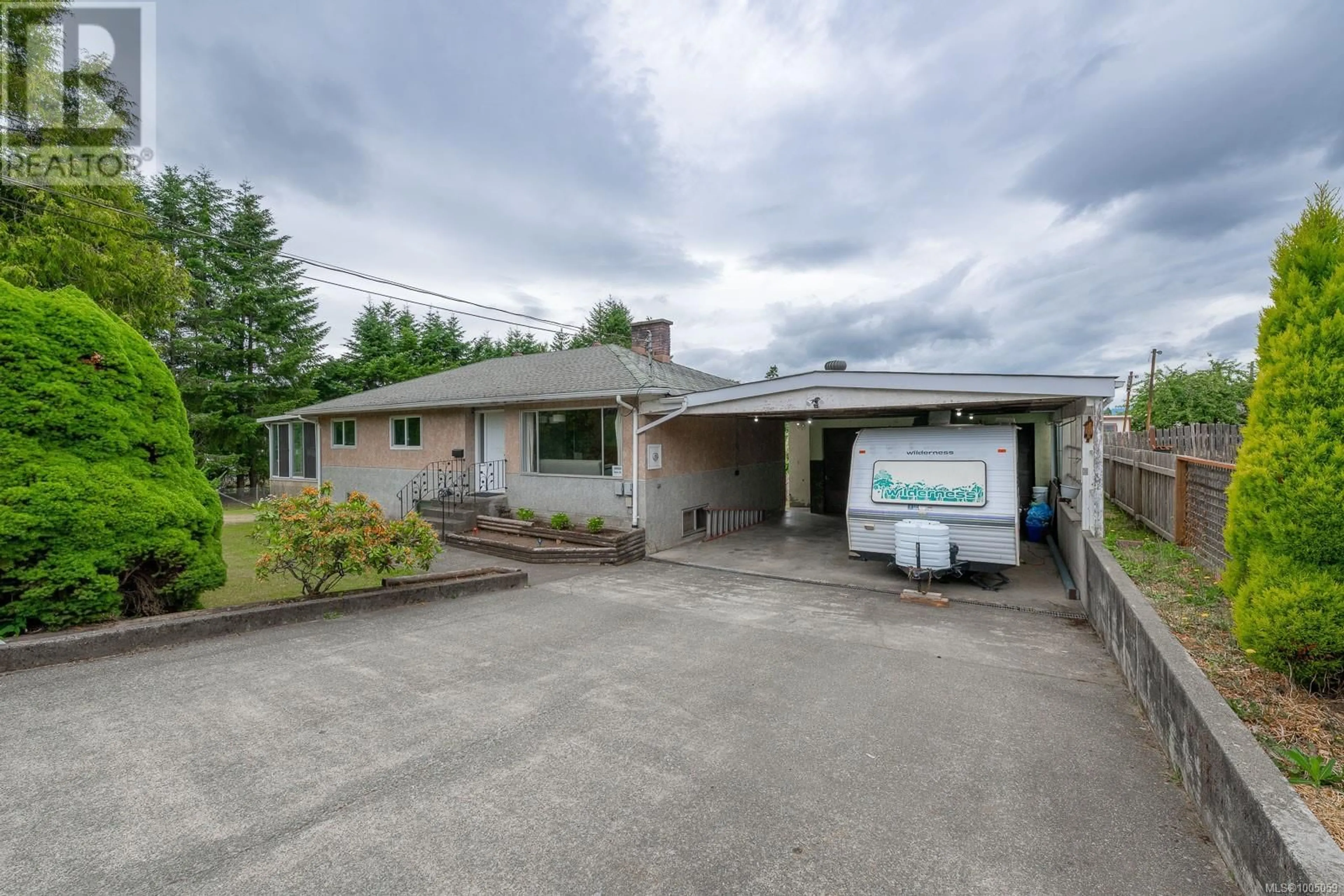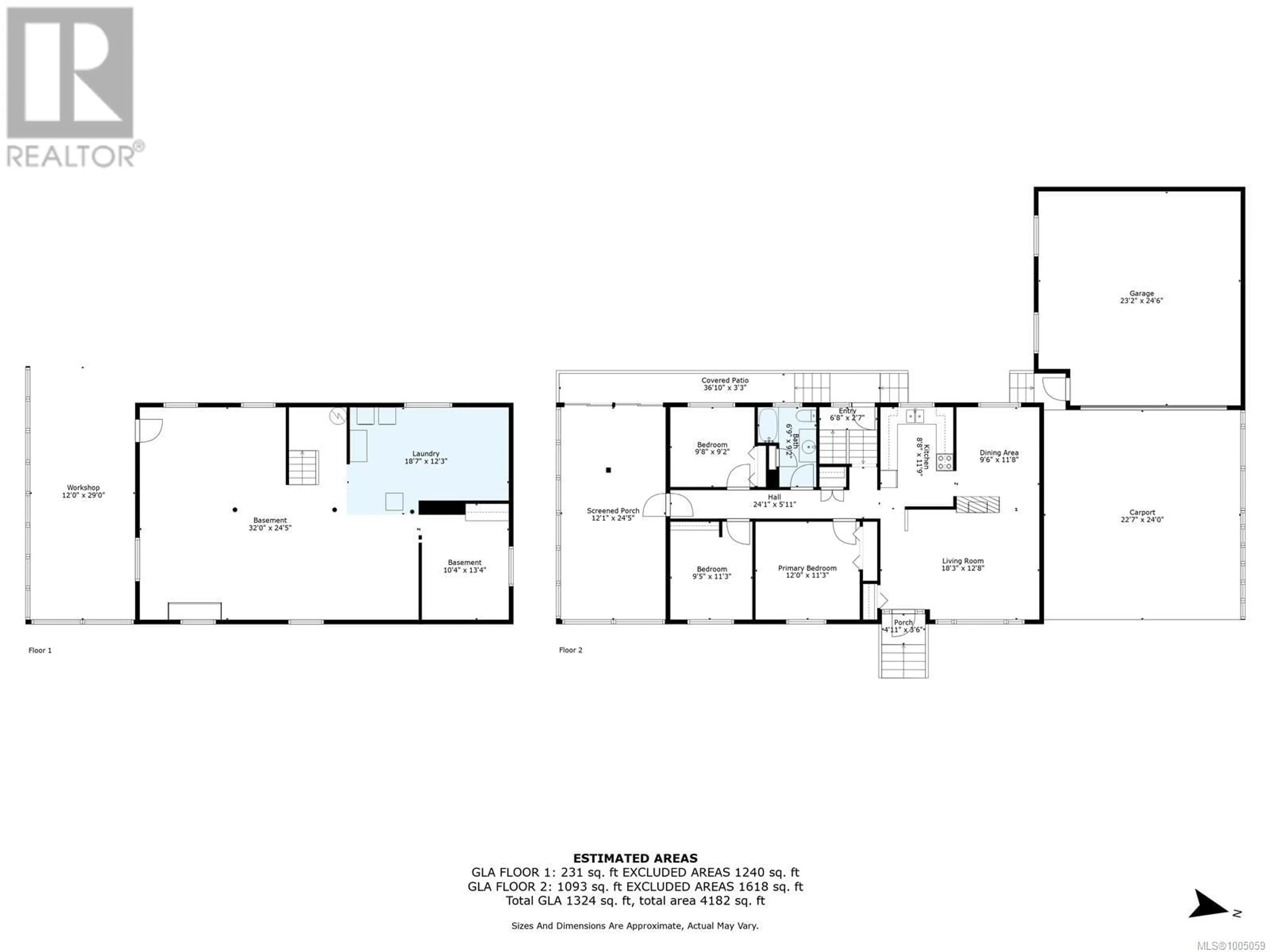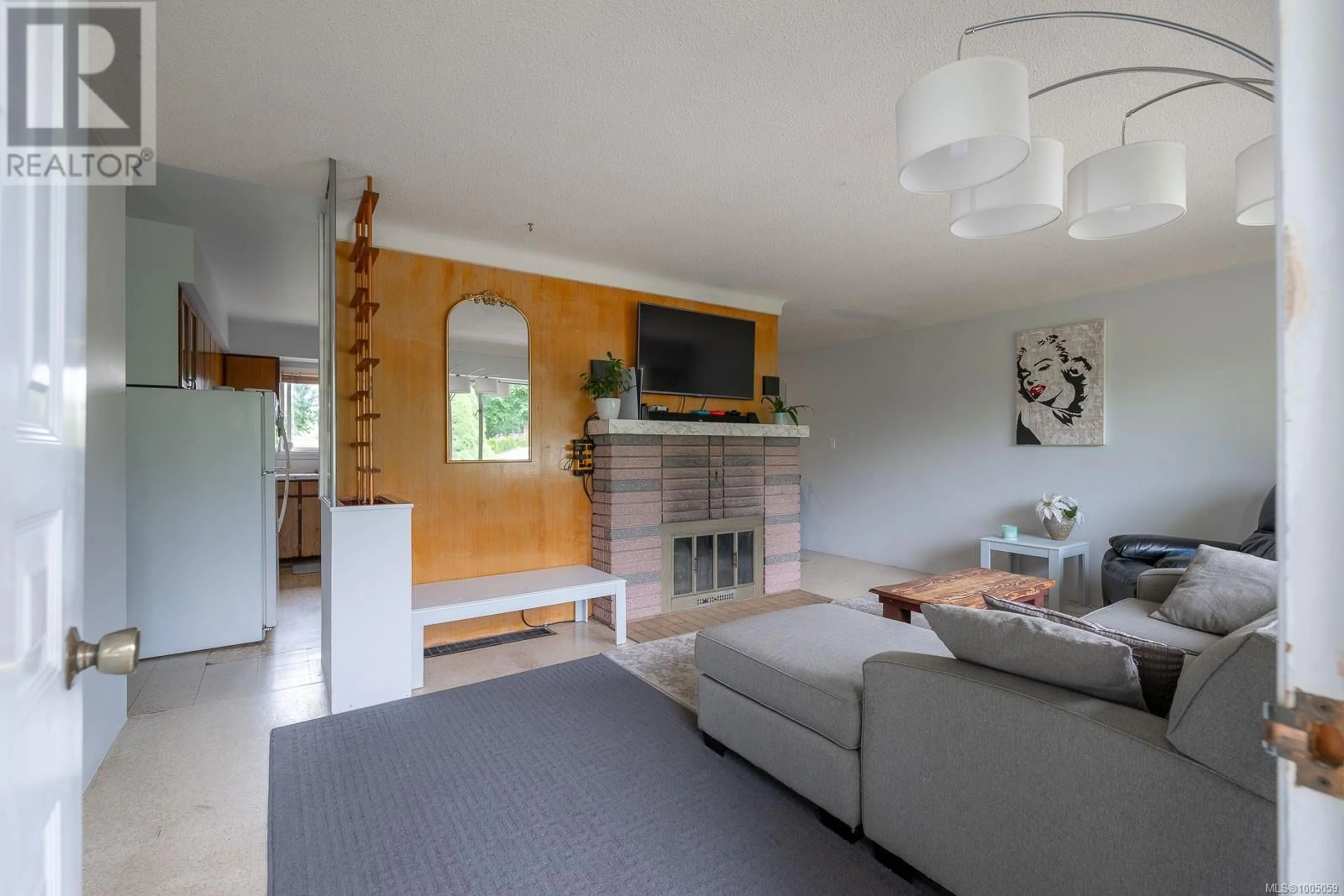4950 JOHN STREET, Port Alberni, British Columbia V9Y8R6
Contact us about this property
Highlights
Estimated valueThis is the price Wahi expects this property to sell for.
The calculation is powered by our Instant Home Value Estimate, which uses current market and property price trends to estimate your home’s value with a 90% accuracy rate.Not available
Price/Sqft$251/sqft
Monthly cost
Open Calculator
Description
4950 John Street offers considerable potential for those seeking a home with opportunities for improvement. Located on a .26 acre lot, this 3-bedroom 1 bathroom home offers an unfinished basement waiting for your ideas. Entering the front door, you will find an open living area with a wood-burning fireplace, spacious kitchen, and dining space, the primary bedroom, two more bedrooms, a 4-piece main bathroom, and an enclosed patio perfect for relaxing and entertaining friends. Downstairs, you will find endless potential with the over 1000 sq ft of unfinished space waiting for your ideas. A possible recreation room, more bedrooms, and another bathroom may be options. (Buyer to confirm if fundamental to the purchase) Outside, you will find room for your toys with a double garage, open carport area, and huge yard for your boat or RV. Call today to book your appointment!!!! (id:39198)
Property Details
Interior
Features
Main level Floor
Kitchen
11'9 x 8'8Bathroom
Bedroom
9'2 x 9'8Bedroom
11'3 x 9'5Exterior
Parking
Garage spaces -
Garage type -
Total parking spaces 4
Property History
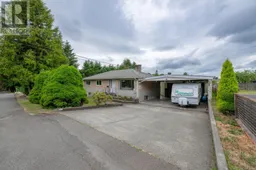 40
40
