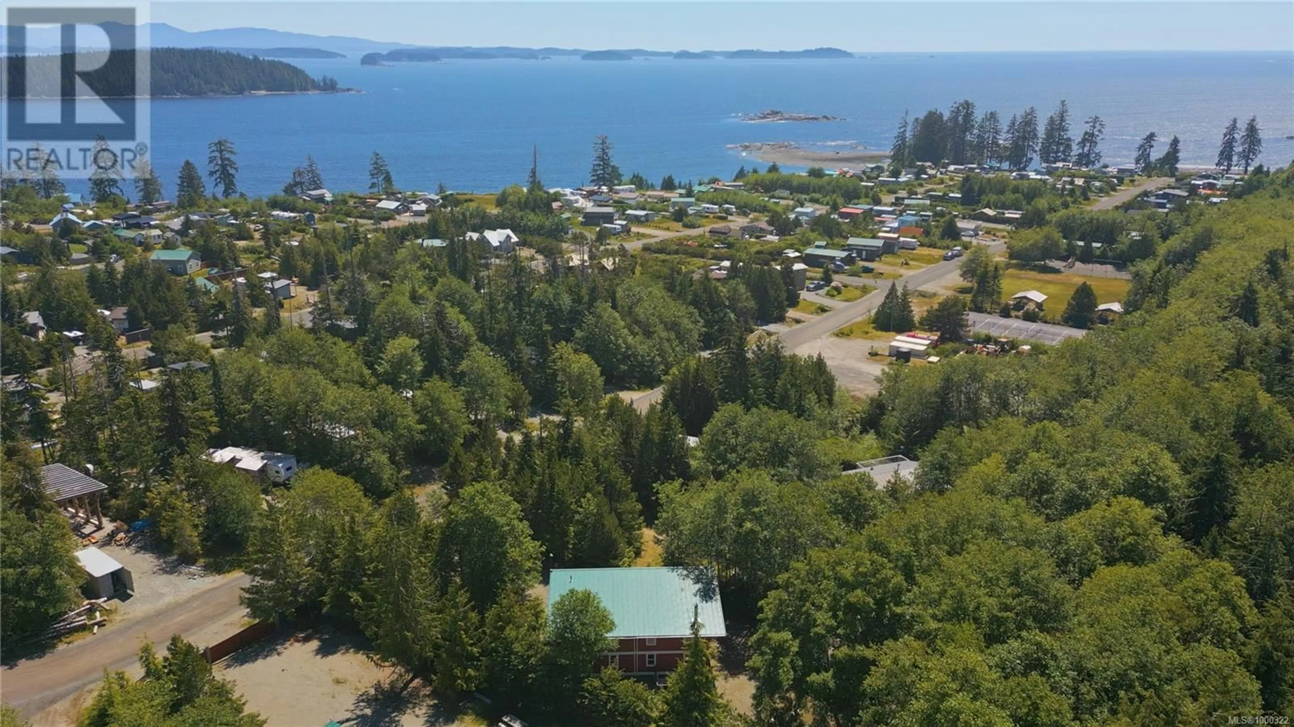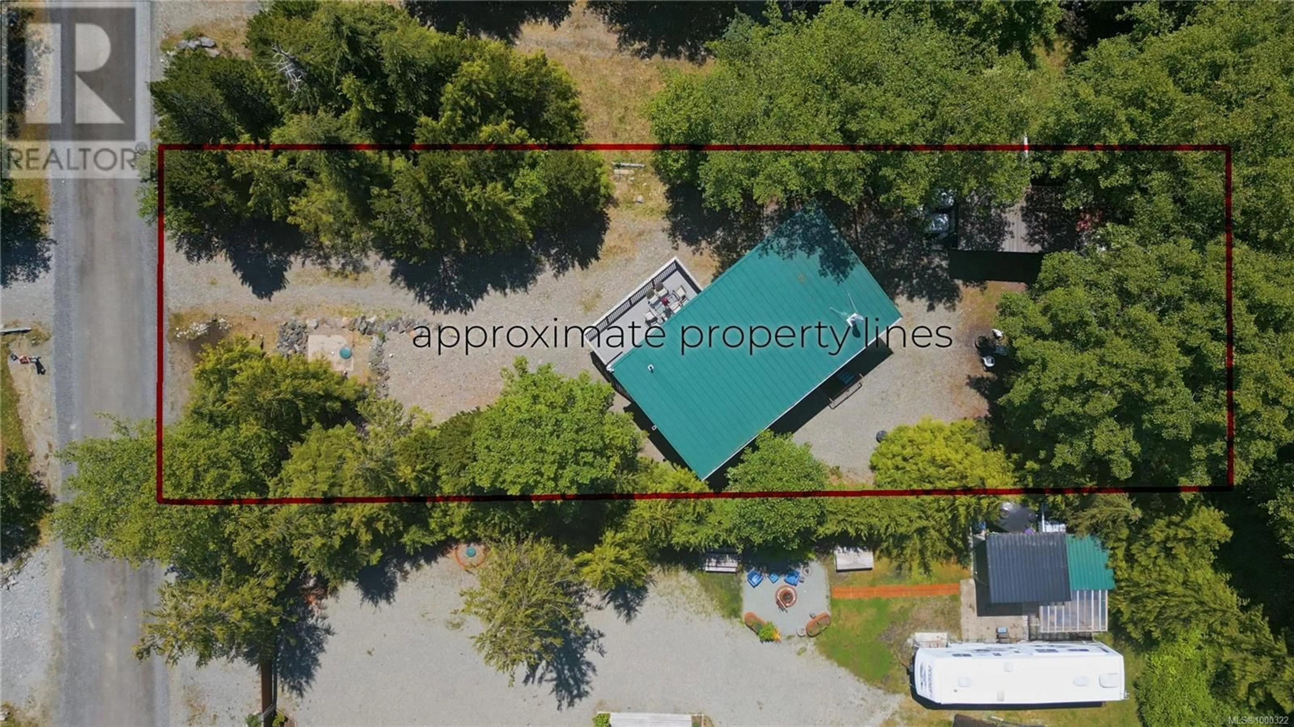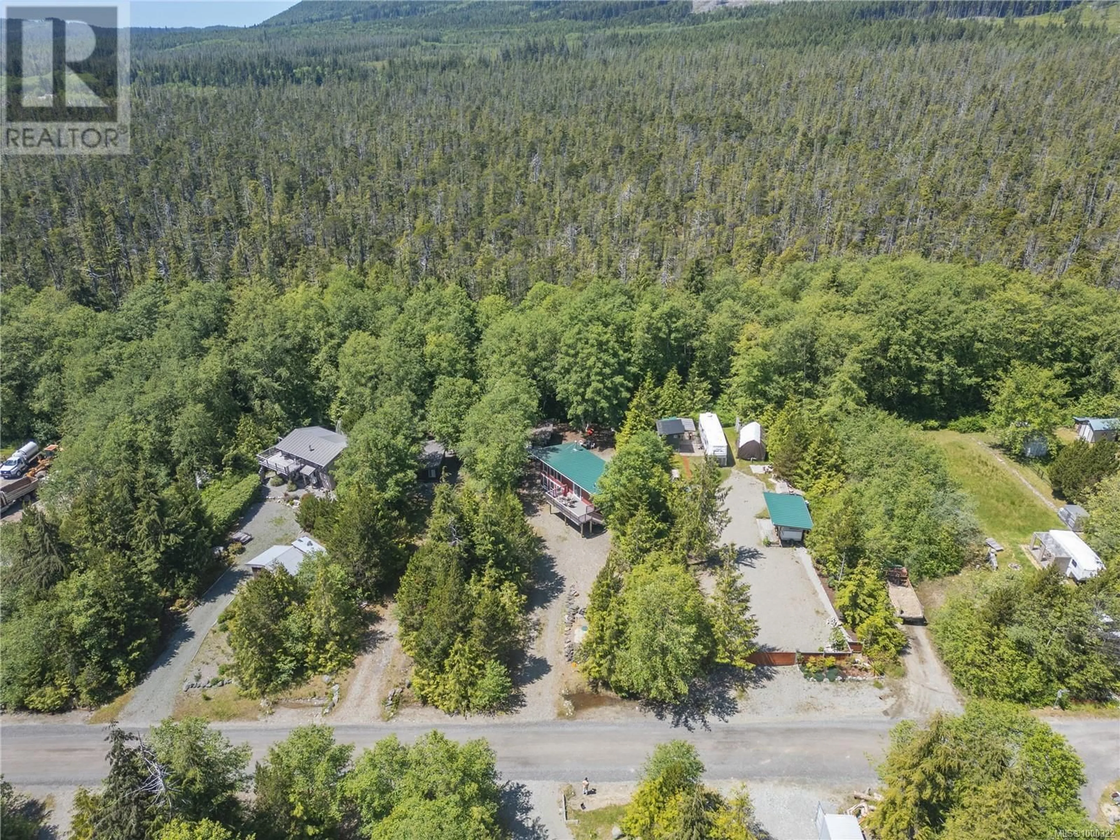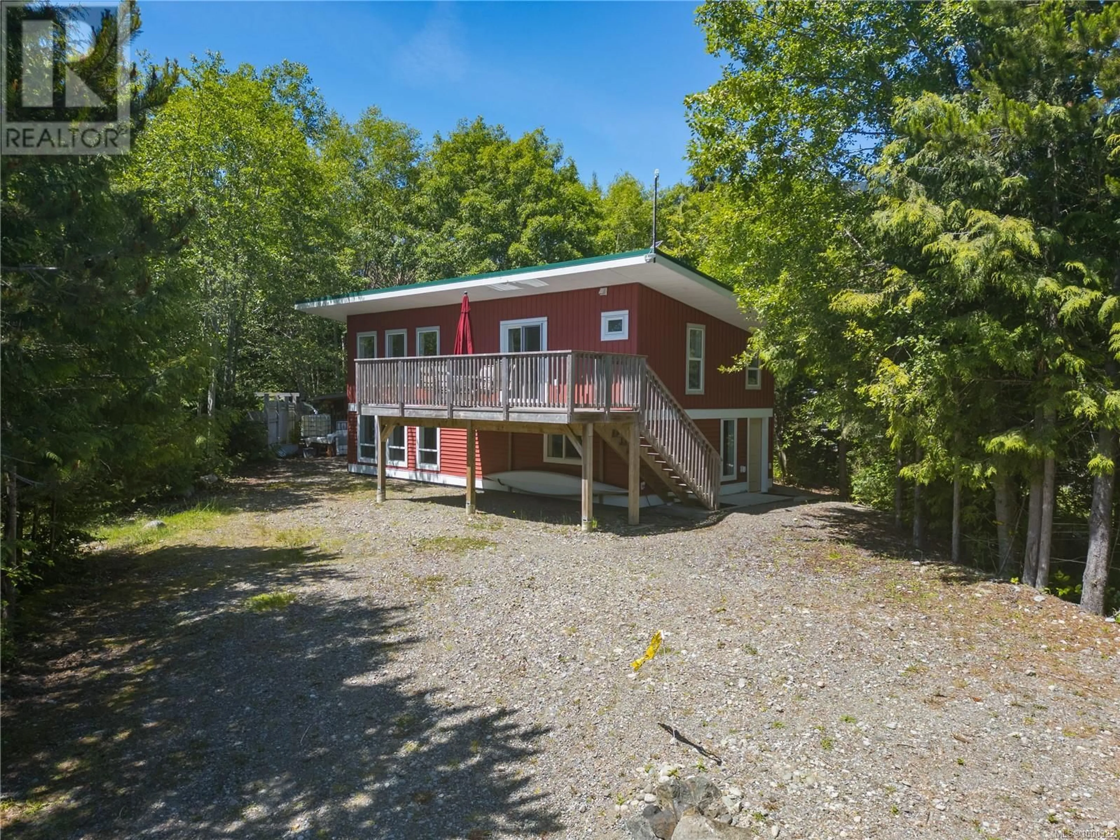1145 SEVENTH AVENUE, Ucluelet, British Columbia V0R3A0
Contact us about this property
Highlights
Estimated valueThis is the price Wahi expects this property to sell for.
The calculation is powered by our Instant Home Value Estimate, which uses current market and property price trends to estimate your home’s value with a 90% accuracy rate.Not available
Price/Sqft$142/sqft
Monthly cost
Open Calculator
Description
Enjoy a shared getaway @ 1145 7th Ave! Most cabins at Salmon Beach sit empty a lot of the time. Why pay 100% of the costs when you can pay only 25%? Enjoy the lower expenses while still enjoying all the benefits of a property at Salmon Beach. Note: Seller is open to agreement for a portion of price to be vender financed. Experience the ultimate in privacy and natural beauty, a comfortable prefab cabin nestled on a spacious lot with treed side lots, a forested rear, and a charming stream. This recently constructed home boasts open, airy living spaces bathed in natural light from upper windows. The main floor features a large kitchen with an electric/gas oven, dishwasher, and a 3-piece bath equipped with a washer/dryer. Enjoy cozy evenings by the wood stove in the main living area, which also includes a queen-size Murphy bed. Upstairs, you'll find another queen-size bed and a convenient 2-piece bath. Step outside onto the sunny composite deck, perfect for relaxing and entertaining. Additional exterior highlights include an RV pad with a tie-in to a 1200-gallon septic tank for hosting your friends. The metal roof channels water into a 2500-gallon underground holding tank, and there is ample storage space in the lean-to shed for firewood, tools, and toys. Take advantage of this unique opportunity to co-own an exquisitely crafted cabin with a friendly and like-minded individual. As a 1/4 shareholder, you'll have the chance to add your personal touches to the final finishes. Don't miss out on this exceptional property! (id:39198)
Property Details
Interior
Features
Second level Floor
Bathroom
Bedroom
19'2 x 17'3Exterior
Parking
Garage spaces -
Garage type -
Total parking spaces 4
Property History
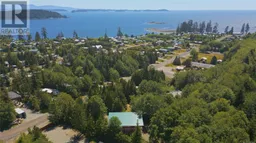 39
39
