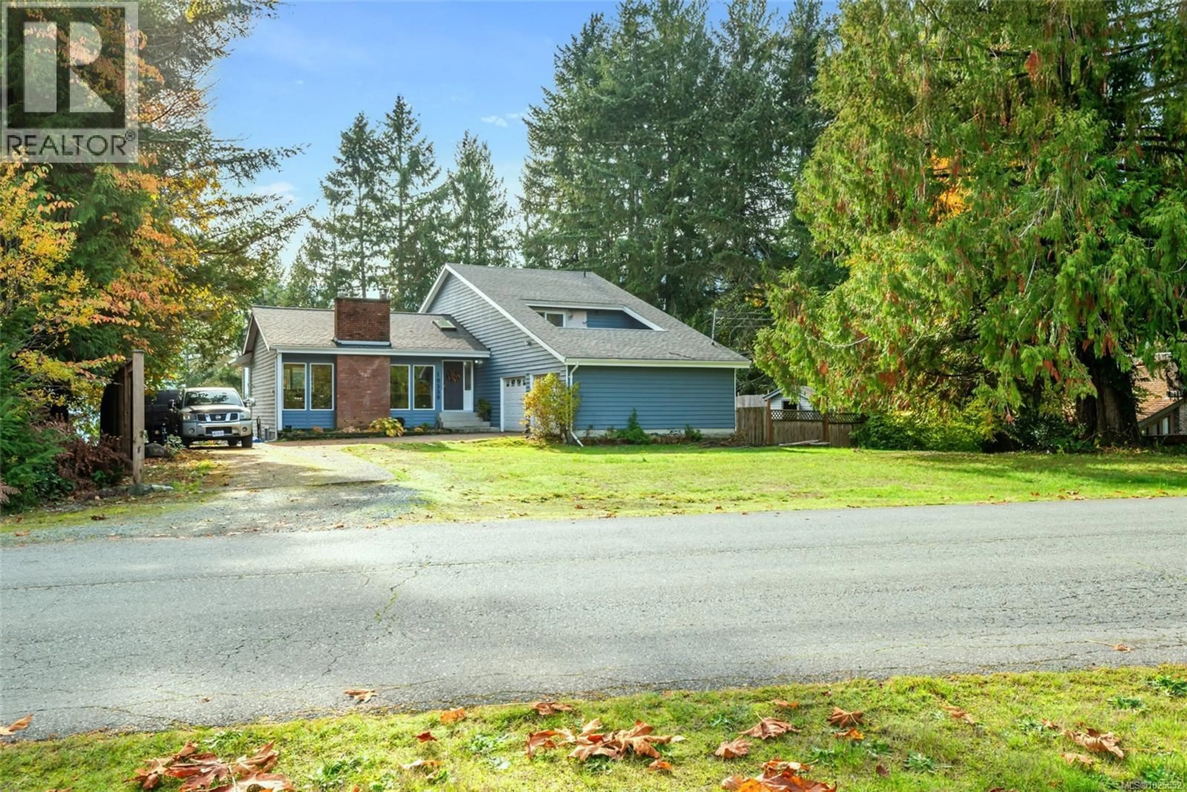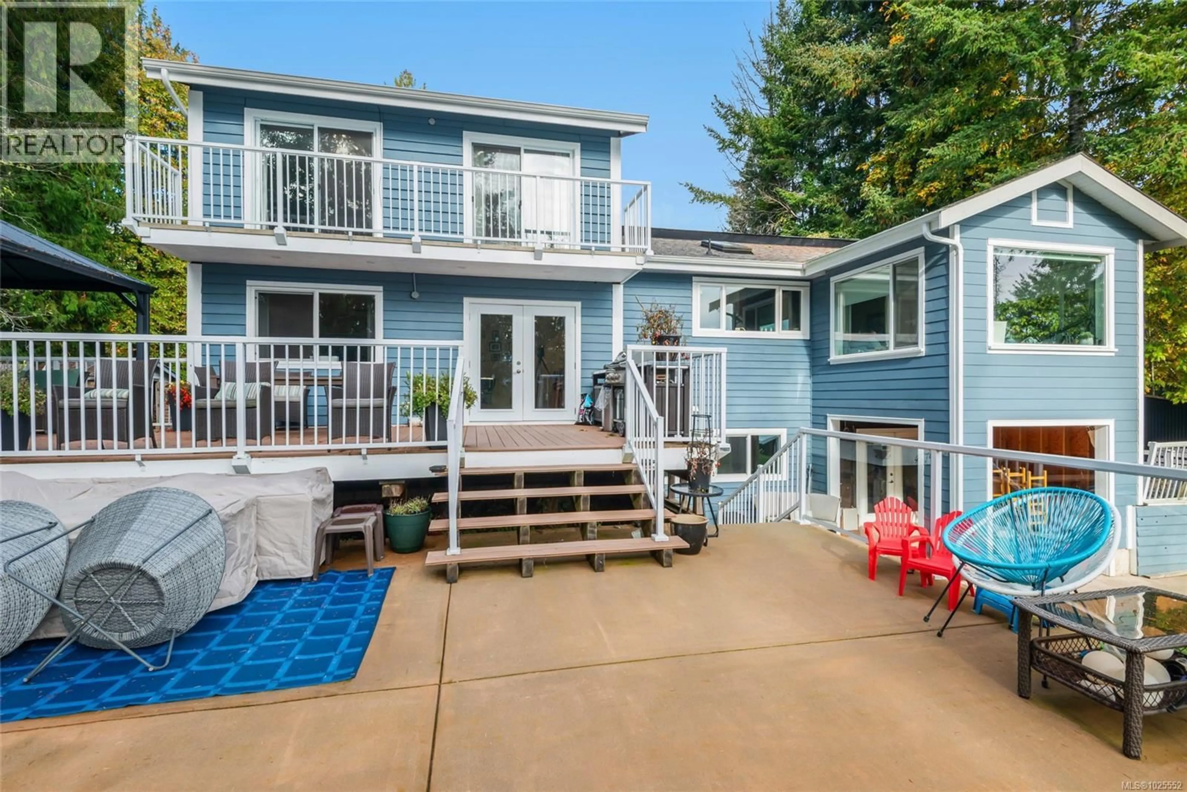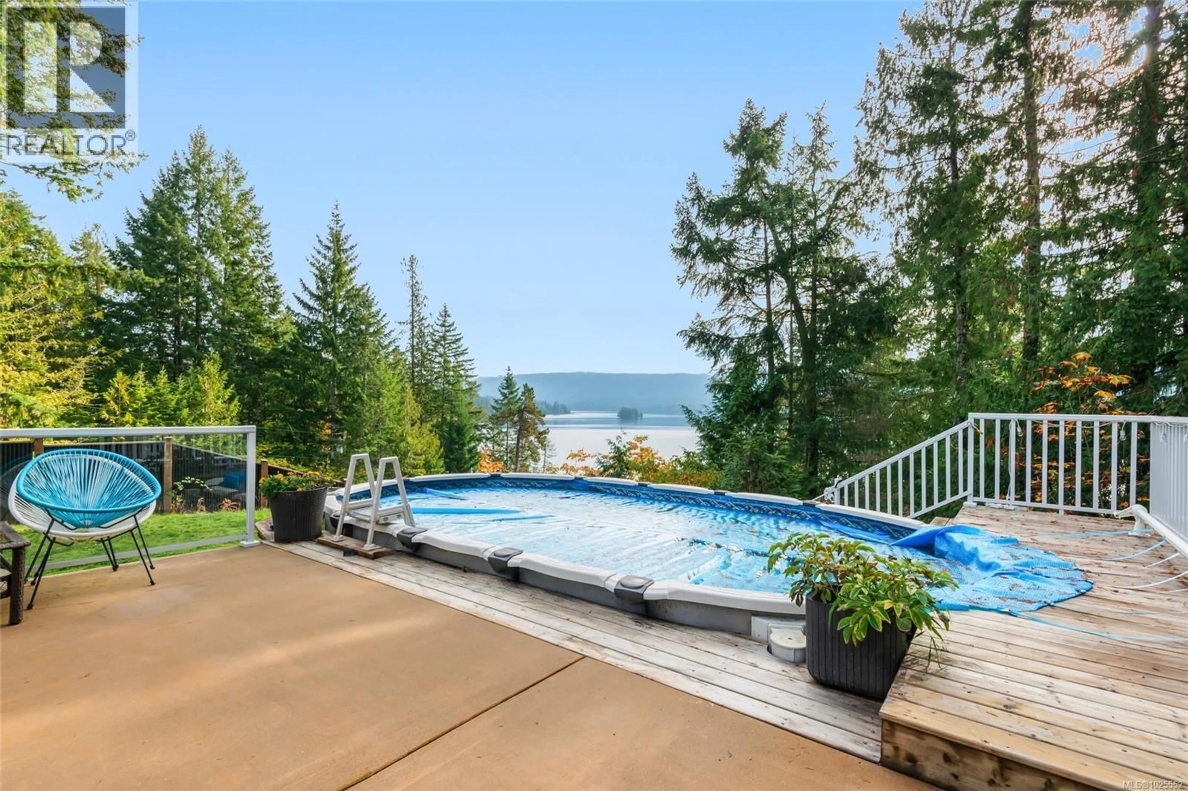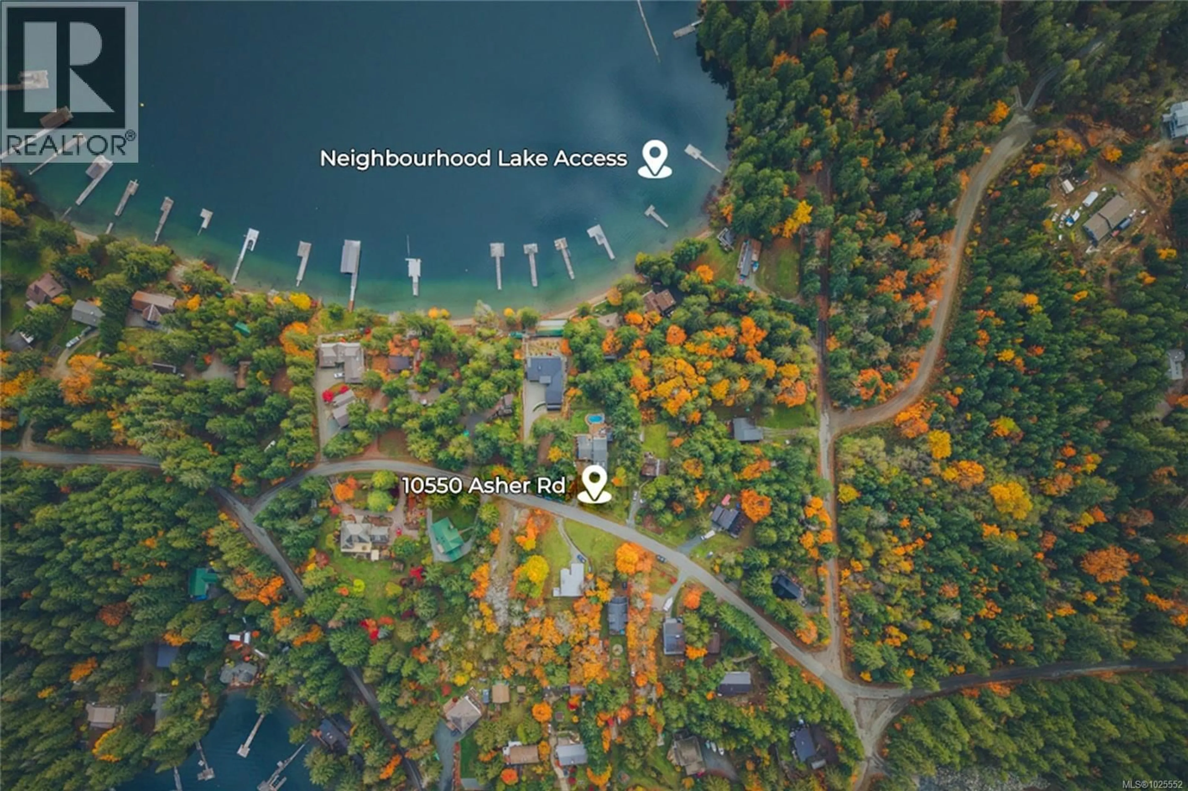10550 ASHER ROAD, Port Alberni, British Columbia V9Y9A2
Contact us about this property
Highlights
Estimated valueThis is the price Wahi expects this property to sell for.
The calculation is powered by our Instant Home Value Estimate, which uses current market and property price trends to estimate your home’s value with a 90% accuracy rate.Not available
Price/Sqft$311/sqft
Monthly cost
Open Calculator
Description
Perched above Sproat Lake with expansive, ever-changing views, this well-designed home is all about space, light, and connection to the outdoors. Set on a beautifully landscaped 0.43-acre lot, it offers a setting where quiet mornings, long afternoons, and relaxed evenings naturally fall into rhythm. A standout feature is the enclosed sunroom, a true year-round living space that captures the lake from every angle. Whether it’s morning coffee, shared meals, or simply watching the seasons shift, this room quickly becomes the heart of the home. The main level is bright and welcoming, featuring a vaulted-ceiling living room with a wood stove, an open kitchen with breakfast bar, and a dining area that flows seamlessly into the sunroom. A family room on this level opens to its own deck, creating a flexible space for movie nights, games, or quiet downtime. Upstairs, the primary suite offers a calm retreat with a private deck and ensuite. Two additional bedrooms, each with their own balcony, enjoy some of the home’s most impressive lake views. The lower level adds even more versatility with another bedroom, a second family room, and flexible space with in-law suite potential. Outside, multiple tiers of decking provide room to gather or unwind, while the above-ground pool and hot tub enhance the lakeside lifestyle. Practical features include newer flooring, a heat pump, an updated roof and gutters, and an attached garage that adds everyday convenience. Located in a quiet neighbourhood with nearby lake access and a shared dock, and just two minutes from Della’s Coffee Shop & Grocery, this home offers a rare blend of privacy, convenience, and setting. The sellers are relocating closer to family, offering the opportunity to carry forward a home that has been truly cherished. Reach out whenever you're ready to arrange your private showing. (id:39198)
Property Details
Interior
Features
Lower level Floor
Bedroom
12'6 x 11'10Recreation room
12'0 x 24'11Storage
6'7 x 10'11Storage
6'10 x 4'2Exterior
Parking
Garage spaces -
Garage type -
Total parking spaces 4
Property History
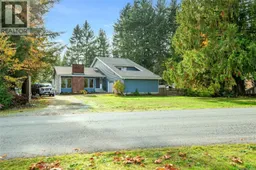 40
40
