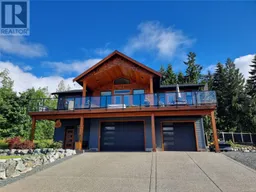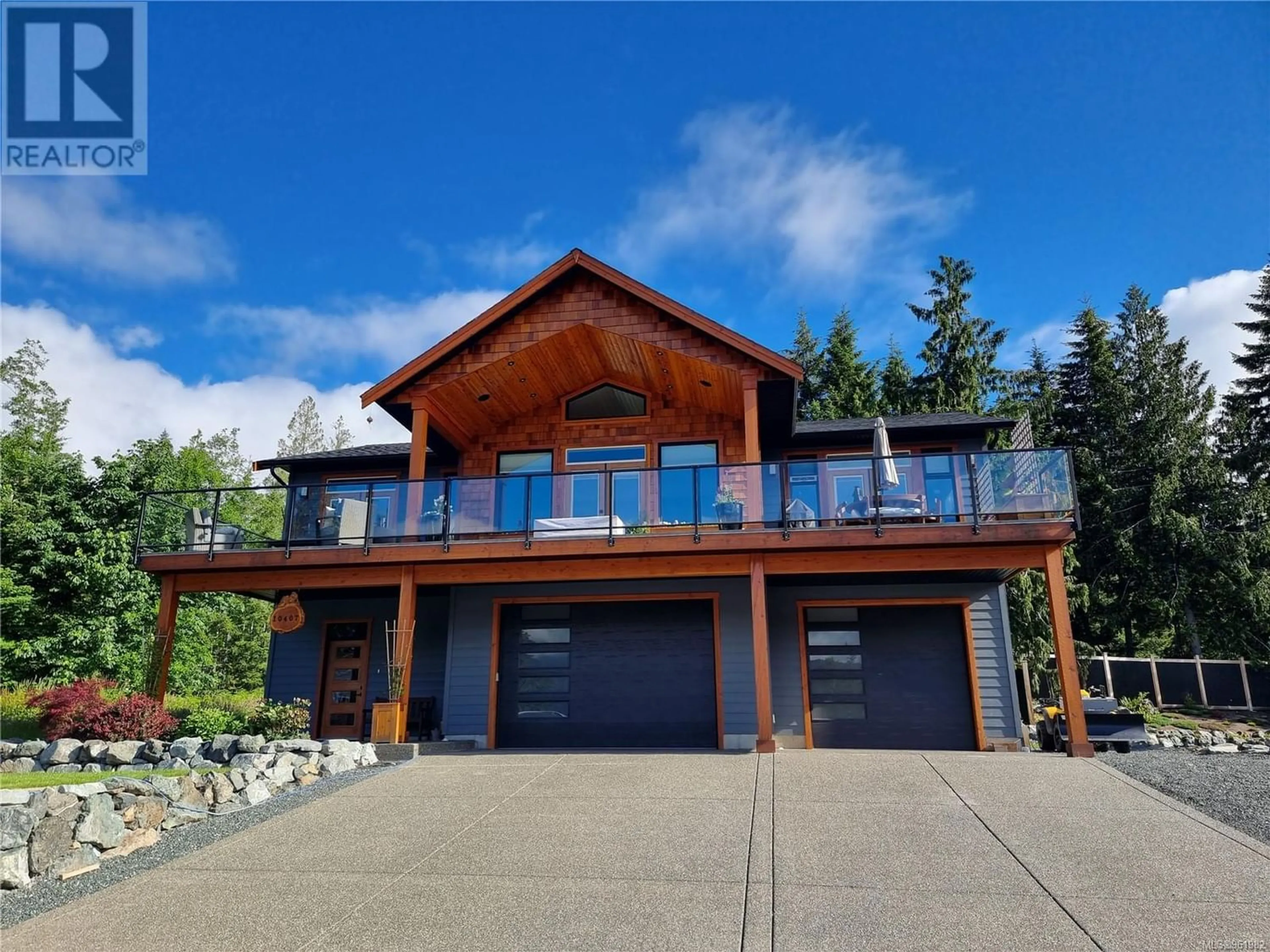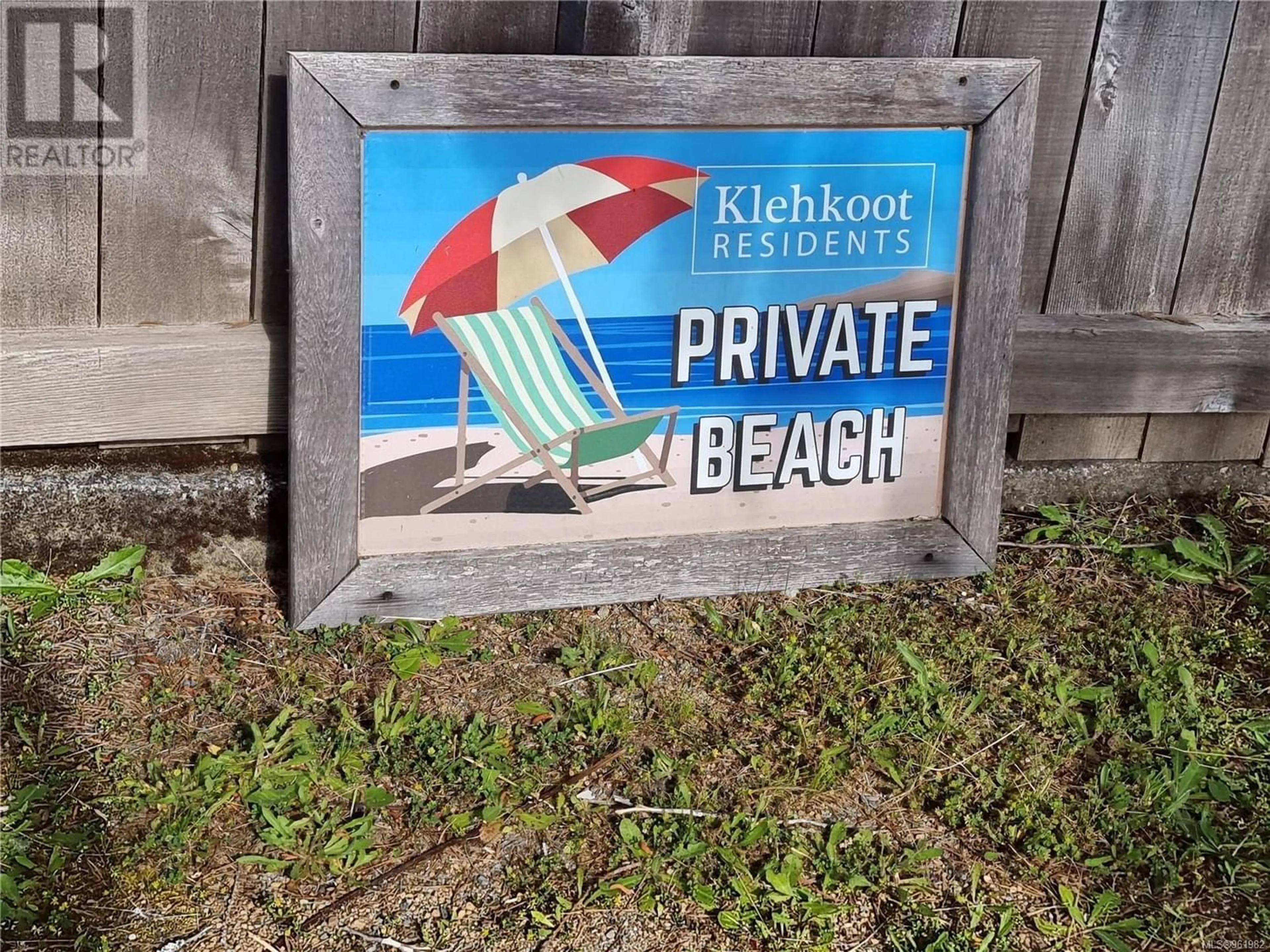10407 Marina Vista Dr, Port Alberni, British Columbia V9Y8Z7
Contact us about this property
Highlights
Estimated ValueThis is the price Wahi expects this property to sell for.
The calculation is powered by our Instant Home Value Estimate, which uses current market and property price trends to estimate your home’s value with a 90% accuracy rate.Not available
Price/Sqft$527/sqft
Days On Market20 days
Est. Mortgage$4,505/mth
Maintenance fees$233/mth
Tax Amount ()-
Description
Spectacular Sproat Lake living! Built in 2020 this gorgeous 3 bedroom, 3 bathroom custom built home sites on a 0.20 strata lot with unobstructed lake views. Attention to detail is obvious in all aspects of this home with high-end modern finishings throughout. The open concept great room boasts vaulted ceilings and beautiful feature propane fireplace. Entertaining is a breeze on the huge quartz island and covered sprawling deck all featuring surround sound speaker system. The master huge primary bedroom features a barn door, sliding glass doors to the deck, walk-in closet and a 5 piece ensuite of what dreams are made of! The second bedroom on the main also features sliding glass doors to the covered deck, and large lit closet. The 4 piece main bathroom is just a around the corner. Downs stairs is where you will find the 3rd bedroom complete with it's own 3 piece ensuite and laundry. You will love the private beach and boat slip included in this amazing package! (id:39198)
Property Details
Interior
Features
Lower level Floor
Ensuite
Bedroom
12 ft x 20 ftOther
14 ft x measurements not availableExterior
Parking
Garage spaces 4
Garage type -
Other parking spaces 0
Total parking spaces 4
Condo Details
Inclusions
Property History
 30
30



