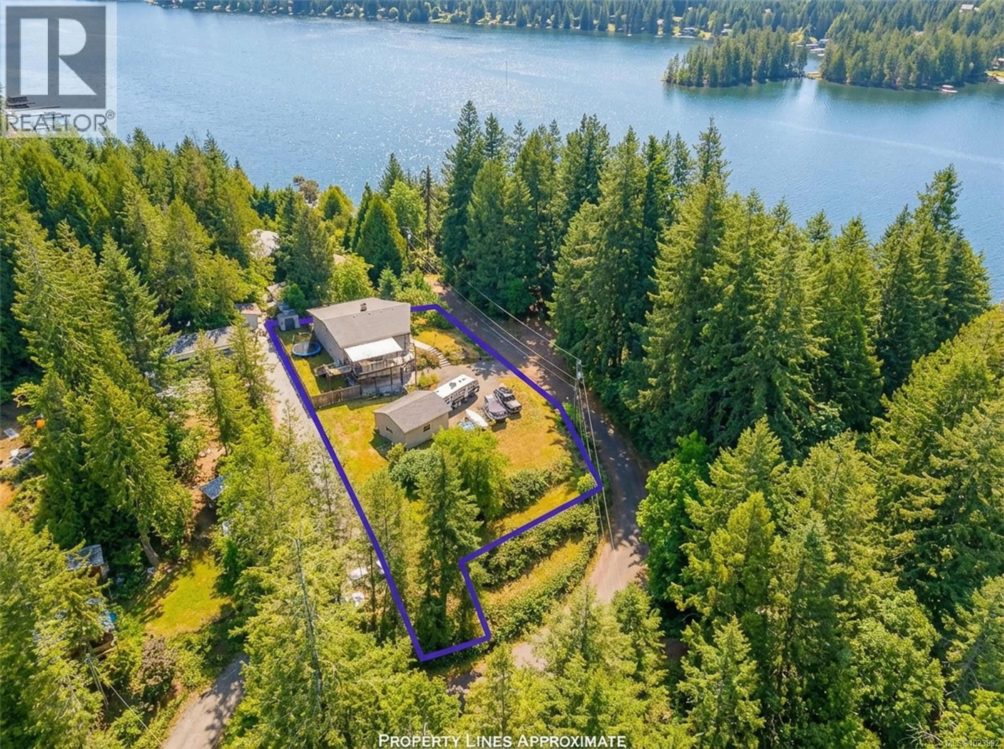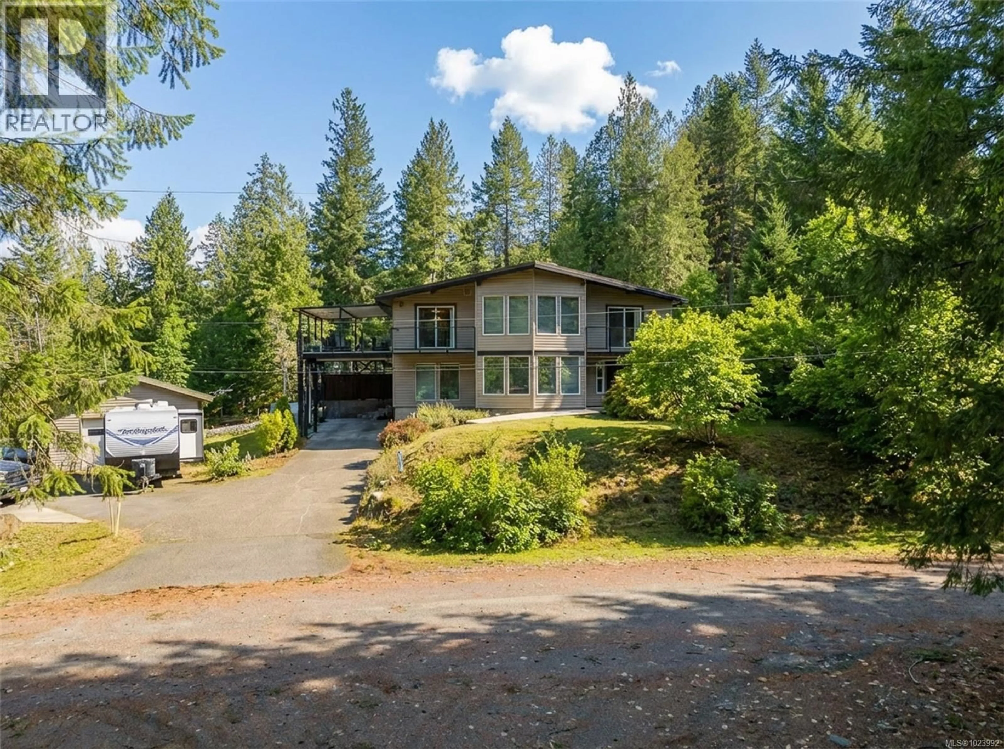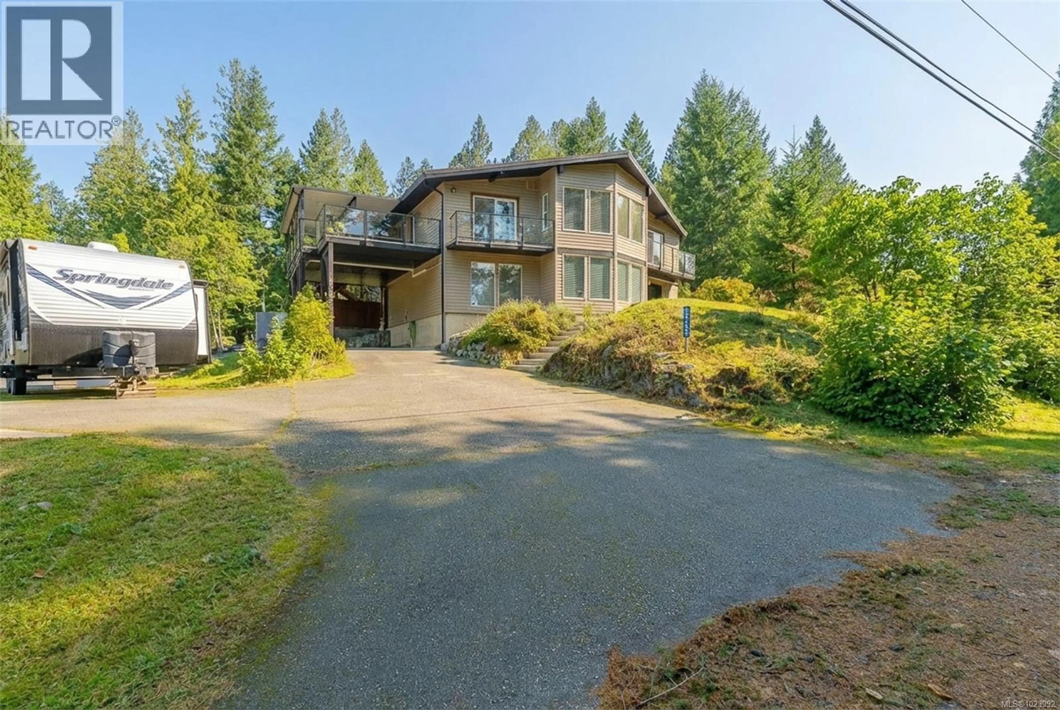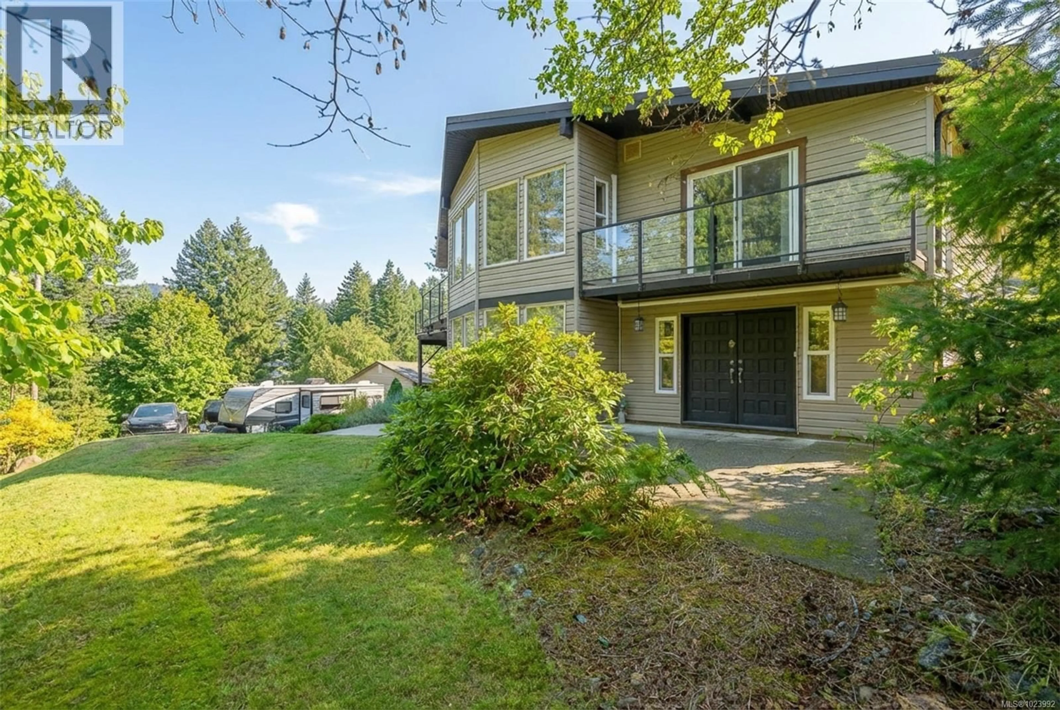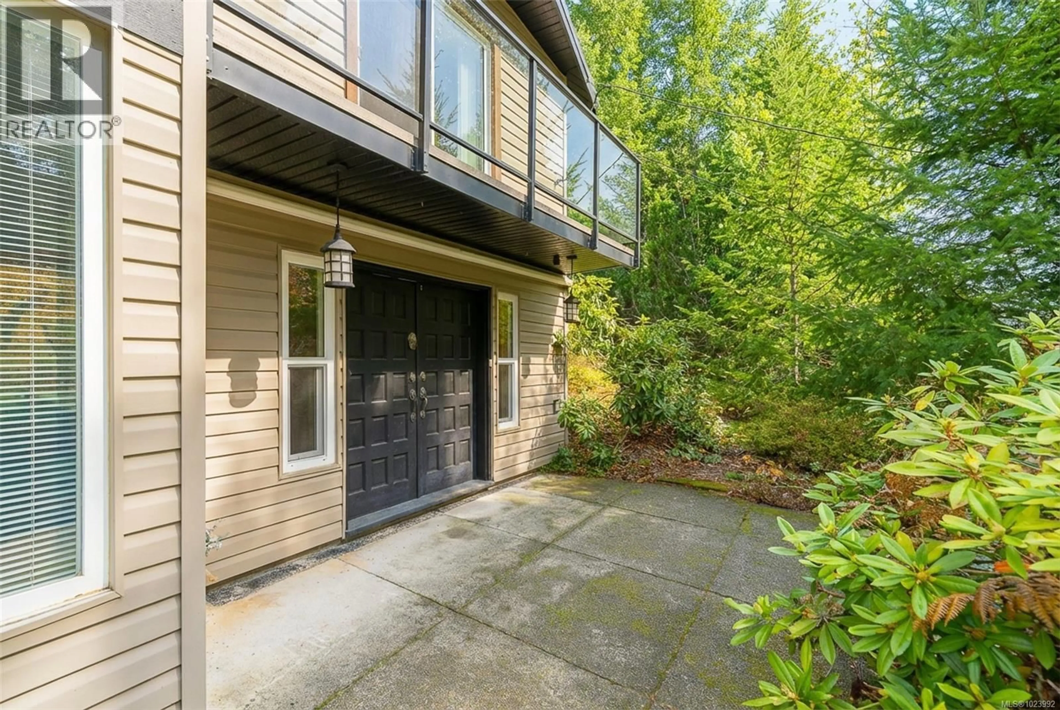10115 SOUTH DRIVE, Port Alberni, British Columbia V9Y9A7
Contact us about this property
Highlights
Estimated valueThis is the price Wahi expects this property to sell for.
The calculation is powered by our Instant Home Value Estimate, which uses current market and property price trends to estimate your home’s value with a 90% accuracy rate.Not available
Price/Sqft$247/sqft
Monthly cost
Open Calculator
Description
SPROAT LAKE LIVING- Here's your chance to live a short walk away from the gorgeous Sproat Lake, in this amazing 4-bedroom, 3-bathroom home. The main floor offers a spacious family room with pellet stove while also boasting a workout area, laundry room, 3-piece bathroom and bedroom. Upstairs, you will find a grand open concept living/kitchen/dining area again featuring a pellet stove for those cold winter days. The kitchen offers custom cabinets, new stainless steel appliances, and access to a partially covered deck just steps away, perfect for entertaining friends on the hot summer days. The rest of the upstairs floor features two more bedrooms, an updated 4-piece main bathroom, and a primary bedroom with a 3-piece ensuite and its own private deck. Some of the many new features include new windows and sliding glass doors, heat pump system, newer siding, soffit and gutters. There is also room for RV parking, as well as a separate detached shop with 220 service . With lake access, and a dock a short 1 minute stroll away, this could be your perfect vacation home!! (id:39198)
Property Details
Interior
Features
Auxiliary Building Floor
Other
20 x 24Exterior
Parking
Garage spaces -
Garage type -
Total parking spaces 4
Property History
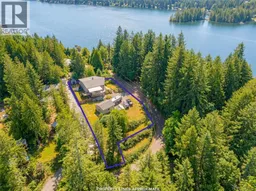 56
56
