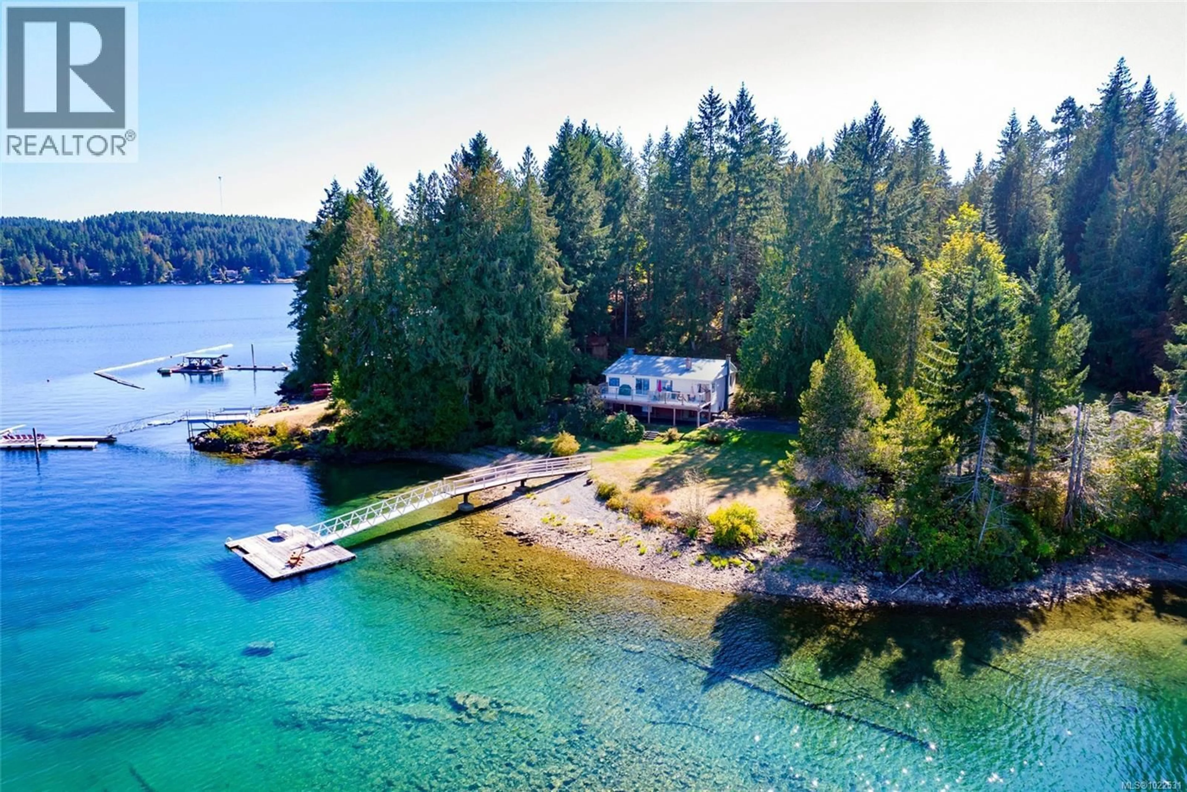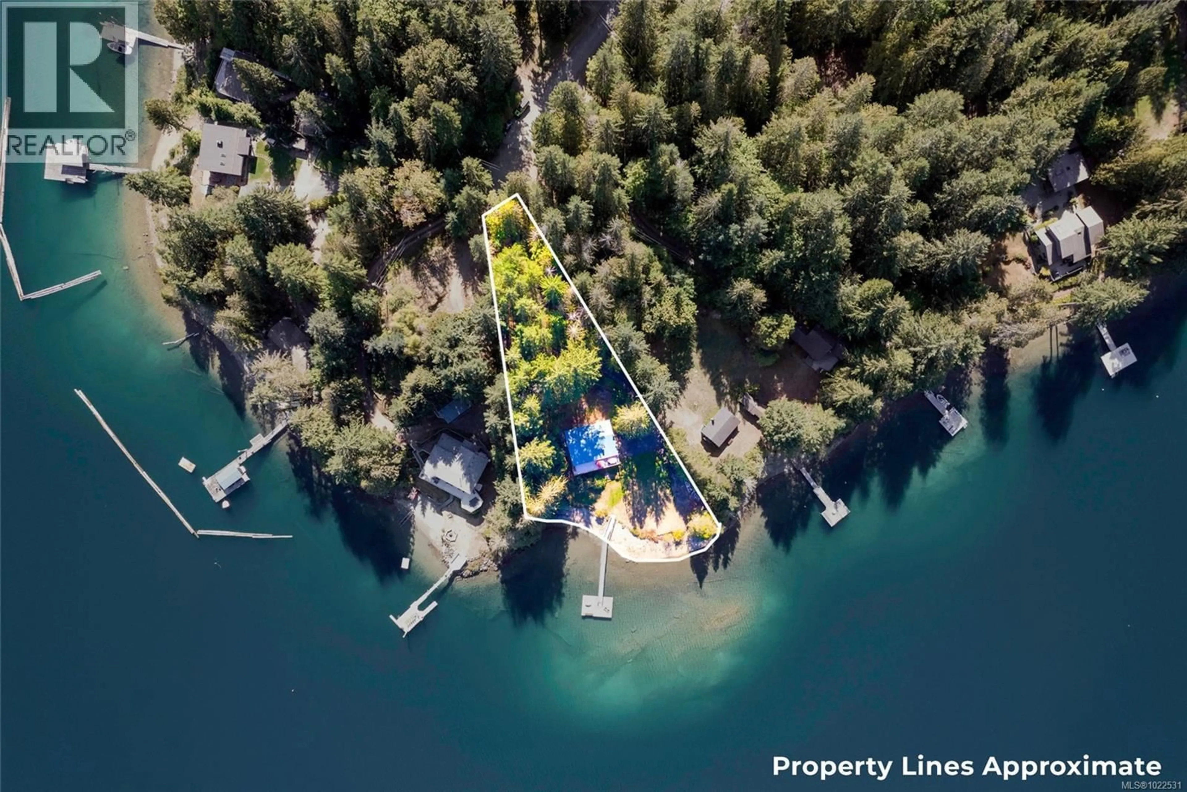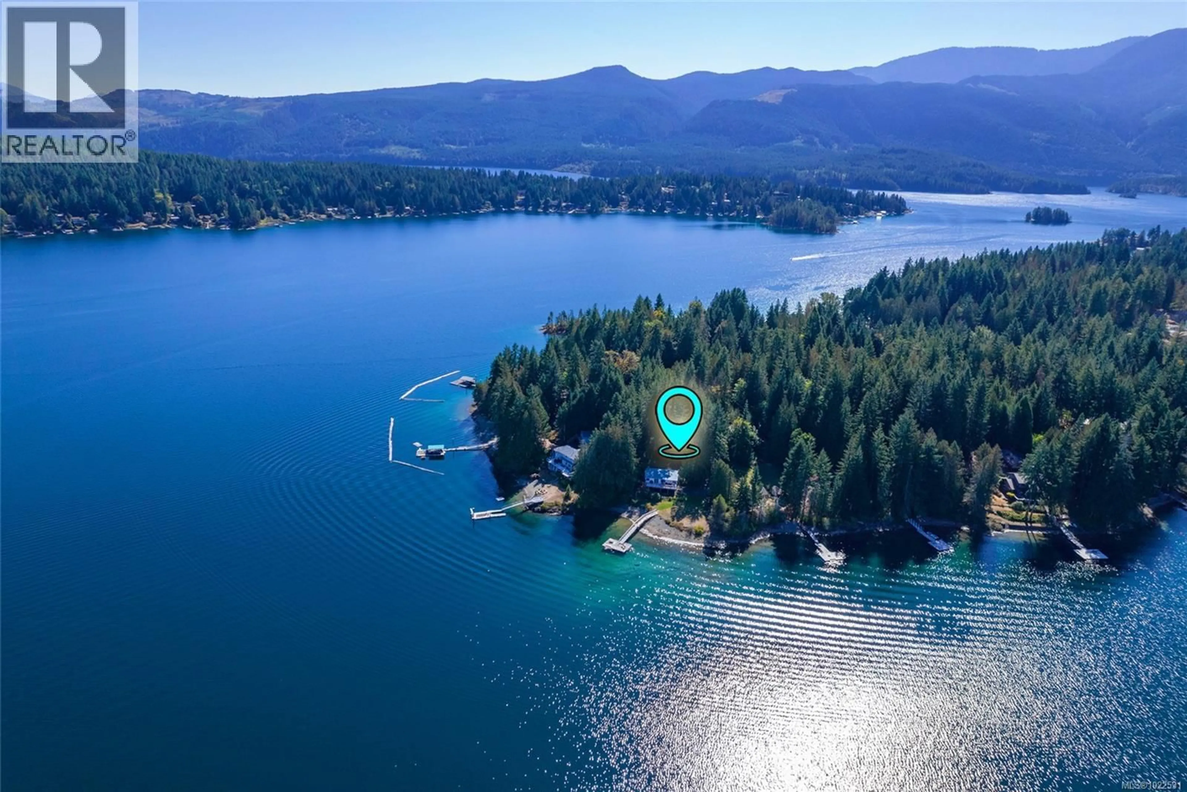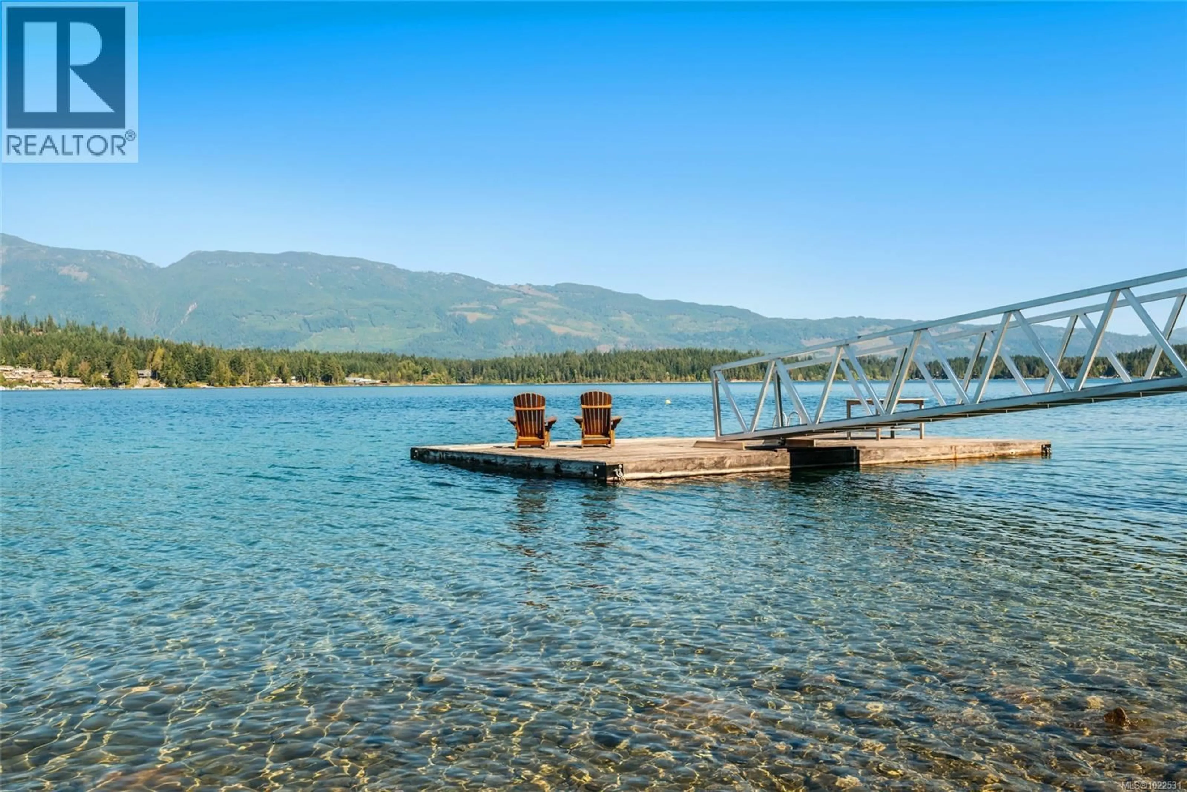10011 BLOWER ROAD, Port Alberni, British Columbia V9Y9B2
Contact us about this property
Highlights
Estimated valueThis is the price Wahi expects this property to sell for.
The calculation is powered by our Instant Home Value Estimate, which uses current market and property price trends to estimate your home’s value with a 90% accuracy rate.Not available
Price/Sqft$704/sqft
Monthly cost
Open Calculator
Description
The lake doesn’t just sit in front of you - it wraps around your day-to-day life. With 216 feet of gently sloping, private shoreline, Sproat Lake opens up in a wide, uninterrupted panorama right outside your door, offering nature, privacy, and four seasons of adventure. Step onto your private dock for quiet morning coffees, unhurried boat rides through all four arms of the lake, or long afternoons floating in some of BC’s warmest, clearest water. There’s a reason it has been voted BC’s Best Lake - and from this property, you get a front-row seat. Inside, the home is designed to keep your focus on the water. A wood-burning fireplace anchors the living room, which opens onto a panoramic sundeck. The open kitchen, dining area, and primary bedroom all share the same sweeping lake views, so you’re never far from the shoreline, even when you’re indoors. With two additional bedrooms and a 5-piece bath, there’s space to welcome family and friends or enjoy a peaceful retreat on your own. Water, trees, and quiet neighbours tend to make very good company. The unfinished lower level is ready to store all the gear that comes with lake living. Outside, a private boat launch, new aluminum dock ramp, detached outbuilding, and pebbled beach create an easy, comfortable setup for summers on the water and shoulder-season escapes. All of this comes with practical access: you’re about 5 minutes to a general store and restaurant, roughly 15 minutes to Port Alberni, and around an hour to the surf and sand of Ucluelet. It’s a rare mix of accessible and deeply private. If you’ve been waiting for the right stretch of Sproat Lake shoreline, this property is well worth a closer look. Reach out any time to arrange your private viewing. (id:39198)
Property Details
Interior
Features
Main level Floor
Living room
16'0 x 20'5Dining room
7'8 x 8'7Primary Bedroom
12'1 x 13'11Bathroom
Exterior
Parking
Garage spaces -
Garage type -
Total parking spaces 4
Property History
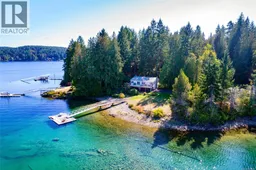 29
29
