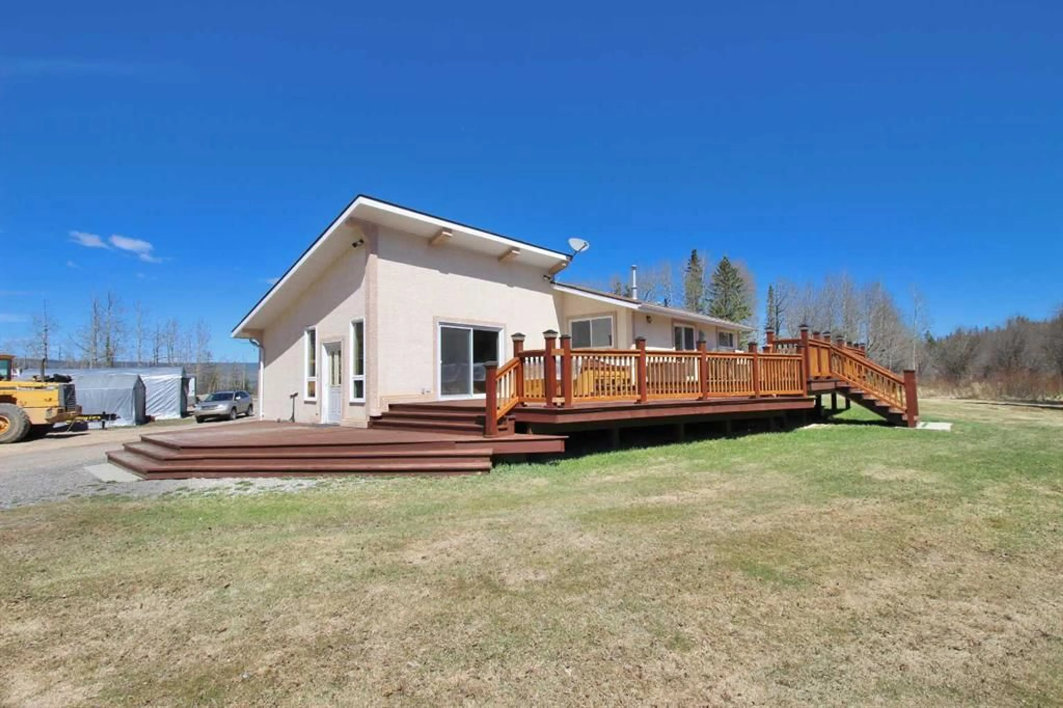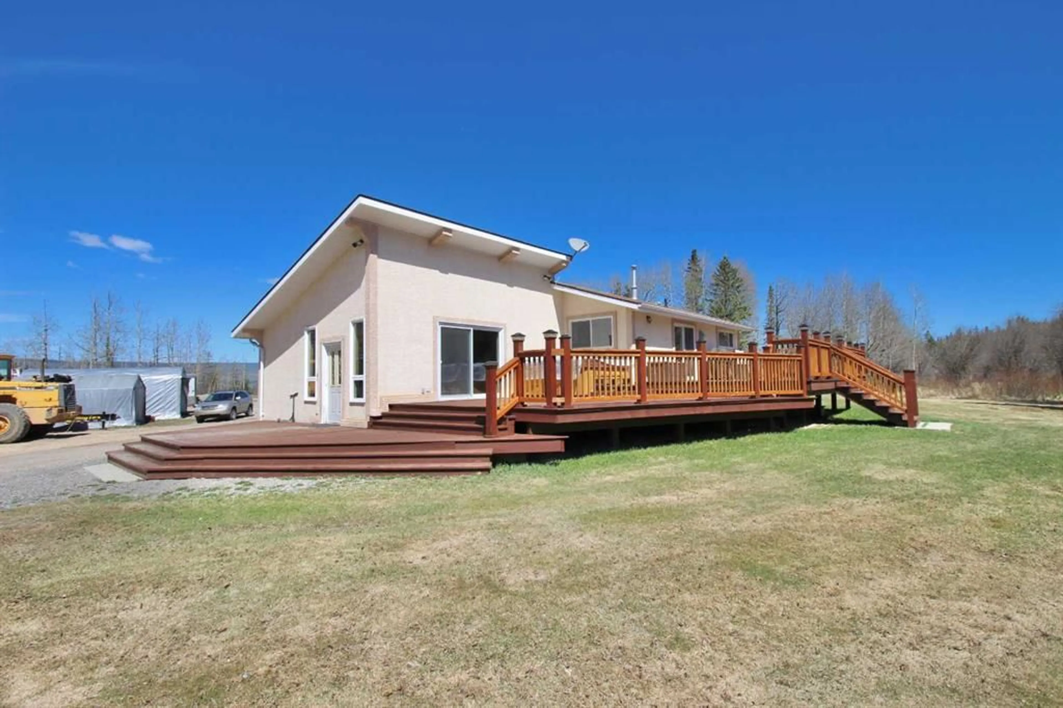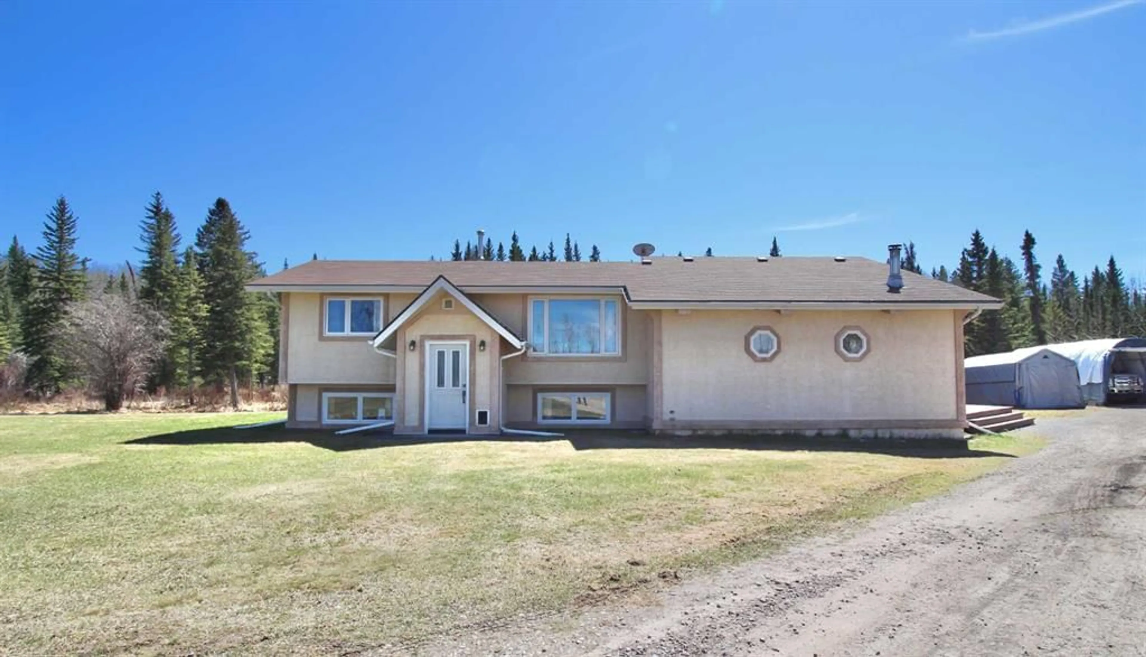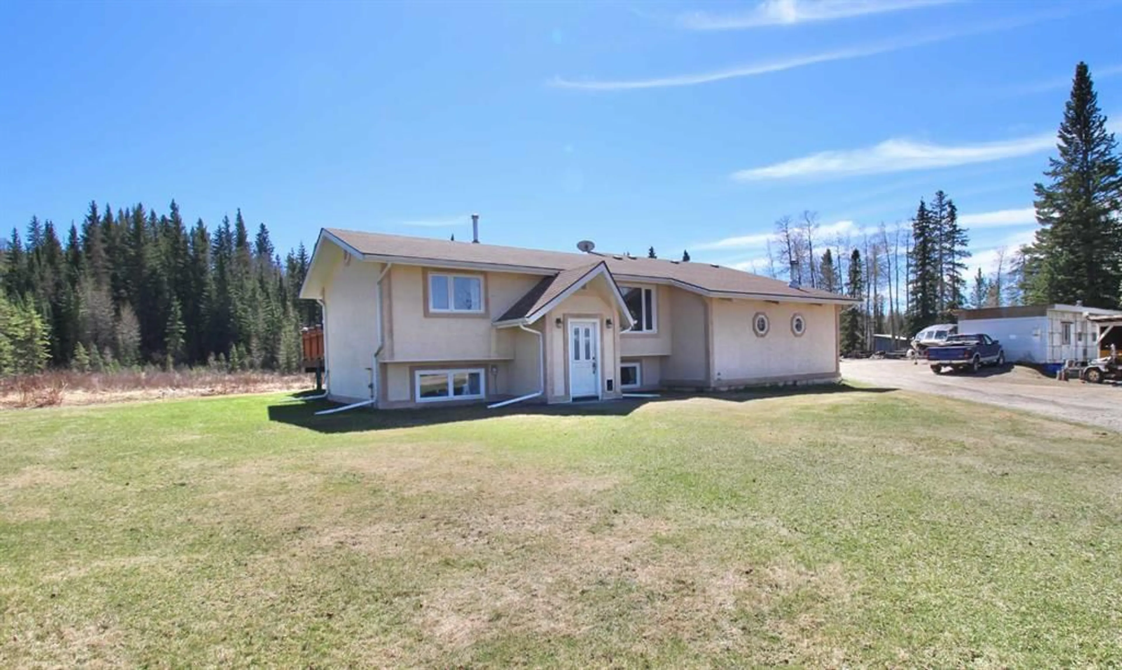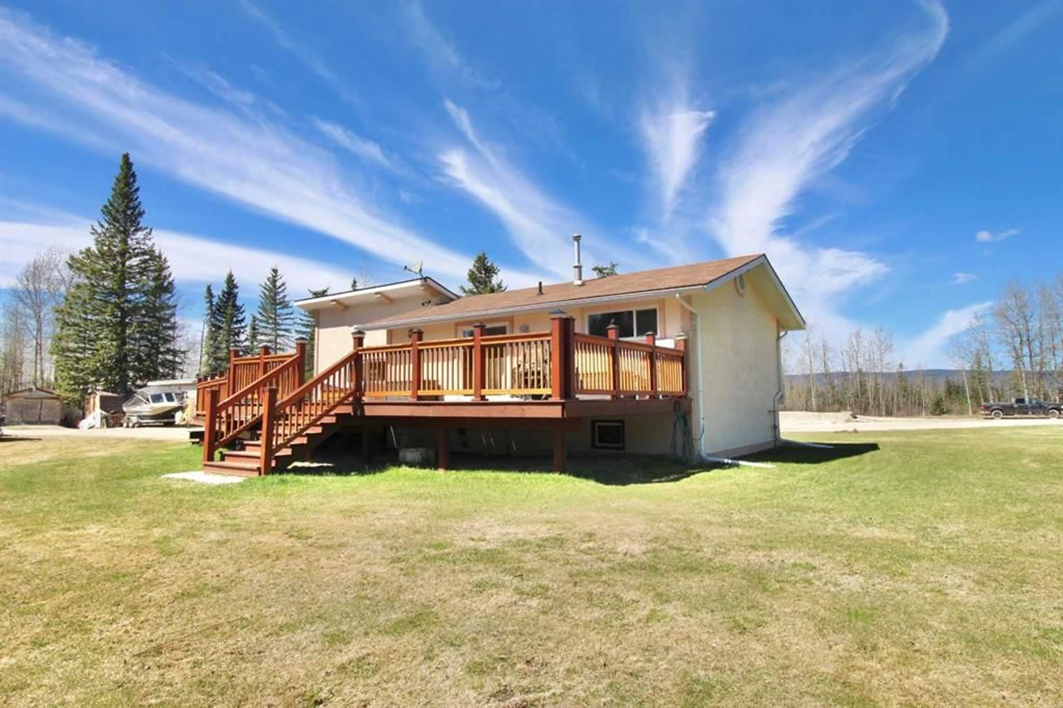779 Makenny St, Hinton, Alberta T7V1H3
Contact us about this property
Highlights
Estimated valueThis is the price Wahi expects this property to sell for.
The calculation is powered by our Instant Home Value Estimate, which uses current market and property price trends to estimate your home’s value with a 90% accuracy rate.Not available
Price/Sqft$2,402/sqft
Monthly cost
Open Calculator
Description
Your out door oasis awaits you!. 779 Mackenny street is a 71.91 Acre sub dividable lot located south of hiway 16 within Hinton municipal boundary. It is loaded with endless potential and so many extras! This is a private secluded parcel with developed road and trail system throughout. The main 4 bedroom home sits upon an expansive open field with views of wooded forest in all directions. This home also features custom hickory kitchen cabinets that opens up to a massive, newly constructed private wrap around deck with its own hot tub. The main home area also includes a heated 14x40 shop with 220V power supply, several storage sheds and a large fire pit. This property comes with 2 more separate homes and a secluded cabin. There is so much room to roam here, there is even an C-can & RV Storage row plus 3 Large illuminated highway signs facing east bound lane and 3 facing westbound lanes. These are also included as an attached chattel with this parcel. The back of this parcel you will find additional seasonal storage area plus a lay down yard and gravel pit. There is prime black dirt located here. Moving further back into the forest there is a another clearing that provides provides secluded quiet camping. There is endless opportunities for exploring the large parcel and beyond with trails and paths leading to crown land. This property is sure attract private buyers and developers alike with its flexible zoning and endless potential for private living.
Property Details
Interior
Features
Main Floor
Den
24`2" x 20`0"Exterior
Features
Parking
Garage spaces -
Garage type -
Total parking spaces 15
Property History
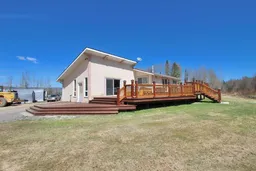 37
37
