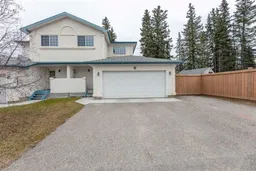This townhouse-style condo has been professionally renovated to create an open main floor living space. Unlike most other units in this popular development, this one offers a kitchen that is open to the living room and dining room - a great floorplan for gathering with family and friends. The kitchen offers a large island and from this space, you can see through to the back yard with green belt behind. The living room has a gas fireplace and there's a 2pc bath on this level, along with access to the 2 car garage. The large lot at the end of the complex is fenced and offers a deck plus ample extra parking in the front driveway. Upstairs, there are two bedrooms, the primary features an ensuite with soaker tub and separate shower and there's a second full bath on this level as well. Each bedroom is spacious with lots of walk-in closet space. The developed lower level offers a large family room with a second gas fireplace, a couple of storage room options, and the laundry room combined with a 2pc bath. Additional features of this property include central AC, a brand new furnace, and a newer hot water tank. A tremendous opportunity to get into the busy Hinton real estate market!
Inclusions: Central Air Conditioner,Dishwasher,Refrigerator,Stove(s),Washer/Dryer,Window Coverings
 40
40


