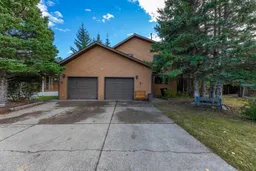With immediate access from the back yard onto the trail system and Beaver Boardwalk, this home sits on one of the largest lots on the top side of Collinge Road. Offering an expansive 1.5 storey layout with a walk-out basement, this property is set apart by its location, design, and character. The main level is anchored by the great room which has a towering vaulted ceiling and large south facing windows. Natural light spills into the space including into the dining room and updated kitchen. In the kitchen, there's a prep island and plenty of counter and cupboard space. Upstairs, there are 3 bedrooms , the primary has a walkthrough closet and 3 piece ensuite bath. The developed basement is mostly open and provides a great space for games, lounging, gym equipment, or kids toys - or, given the separate walk-out entrance, there's potential to add an in-law suite. The lower level also offers a large storage room, laundry, and a full bathroom. The oversized garage is heated and 30' wide, and there's good parking including room for an RV in the driveway. The back yard is very private with several mature trees and it also offers dog run fencing and a shed. There's great potential in this gently lived-in home.
Inclusions: Dishwasher,Freezer,Gas Stove,Microwave,Range Hood,Refrigerator,Washer/Dryer
 40
40


