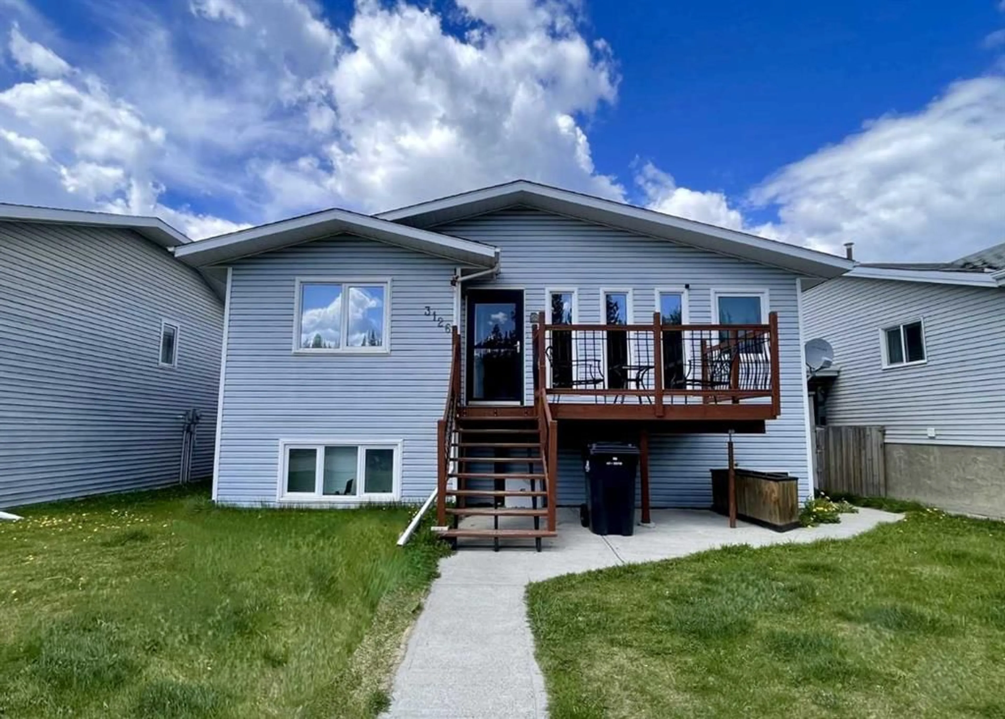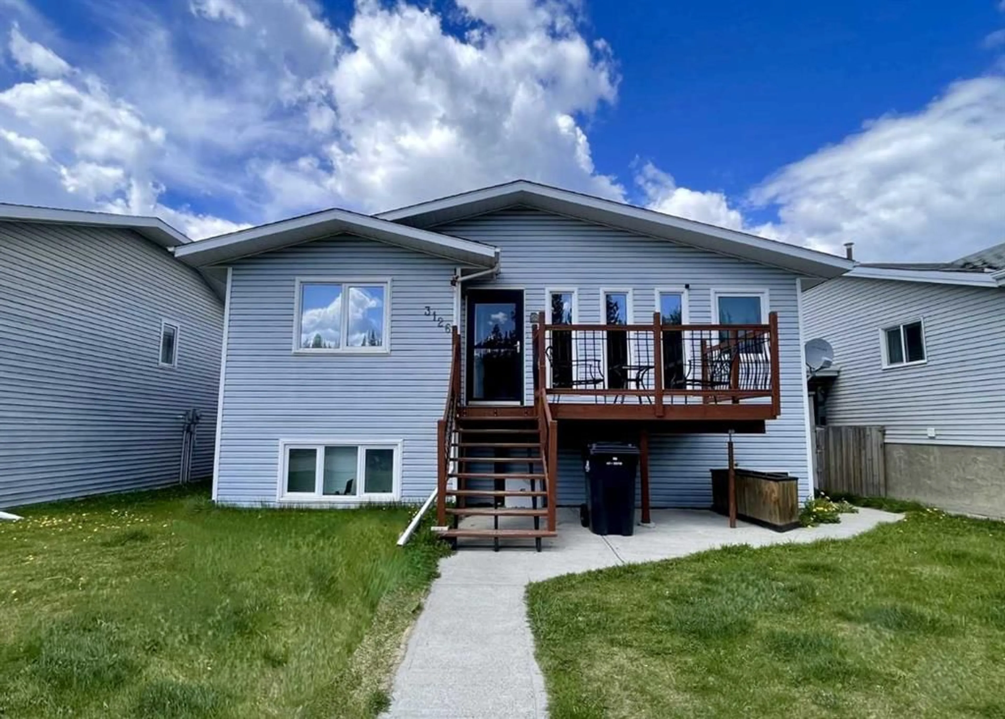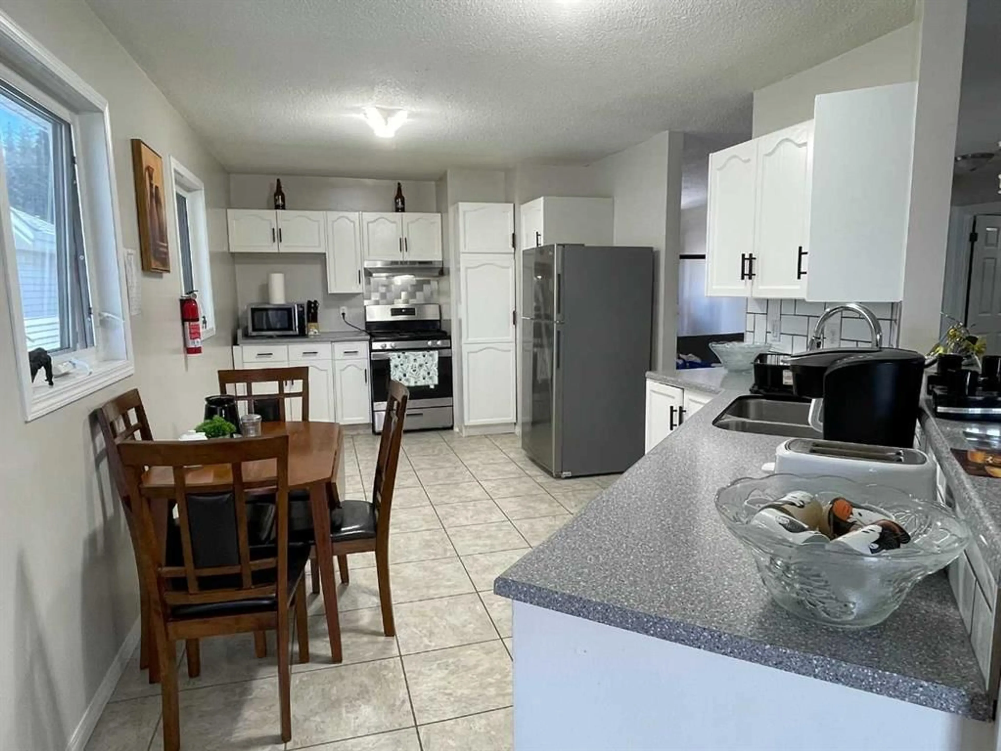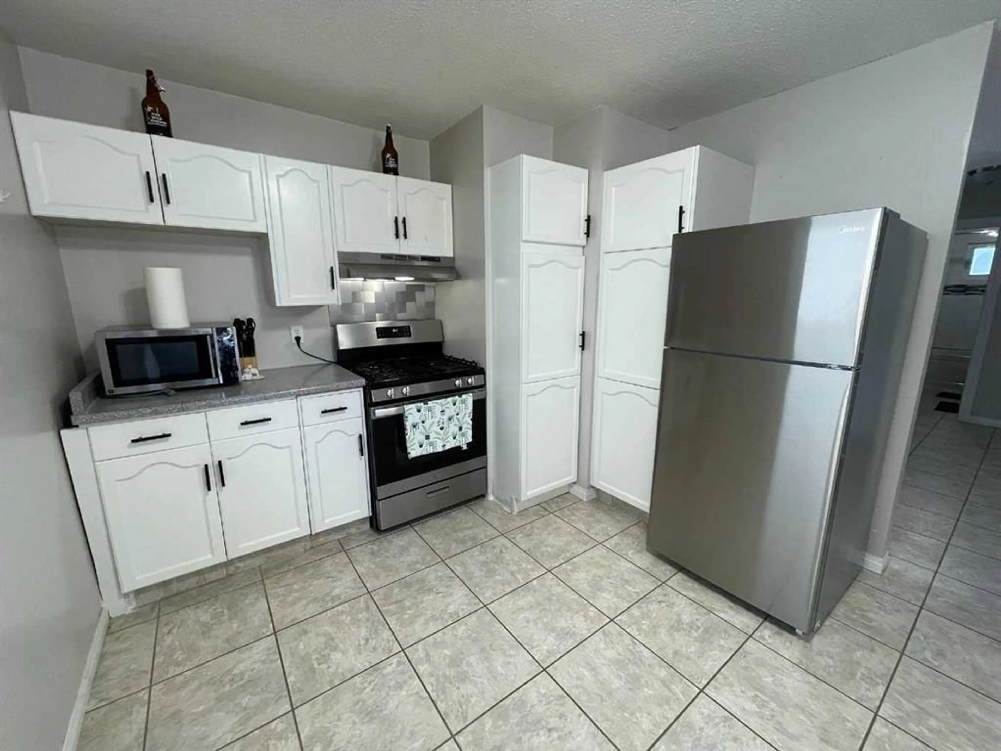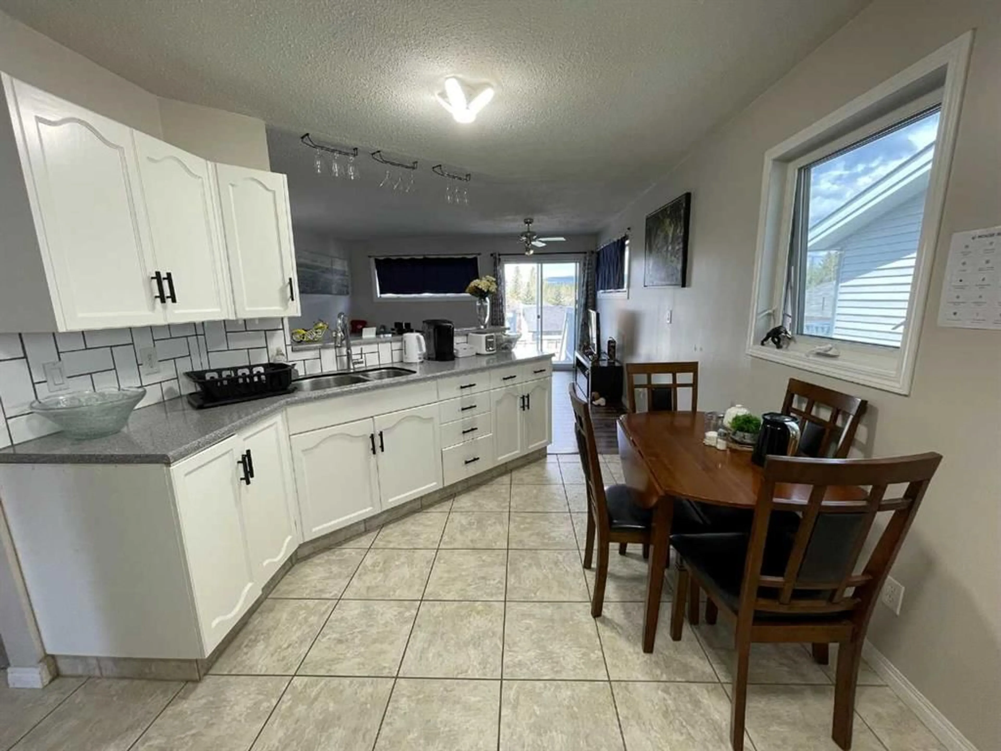3126 Bradwell St, Hinton, Alberta T7V 1S6
Contact us about this property
Highlights
Estimated valueThis is the price Wahi expects this property to sell for.
The calculation is powered by our Instant Home Value Estimate, which uses current market and property price trends to estimate your home’s value with a 90% accuracy rate.Not available
Price/Sqft$311/sqft
Monthly cost
Open Calculator
Description
Stylish & well cared for, this 4 bedroom bungalow is perfect for a first time home buyer, investor, growing or established family. The layout is very functional with over 1300 sq ft per level. The front entry is spacious & opens to the main floor kitchen, dining & living area. A stylish breakfast bar separates each & adds to the modern theme. Sliding doors off the living/dining area leads to a rear deck overlooking the fenced yard & view of the foothills. A master bedroom fit for the “king size” bedroom décor features a walk-in closet & an amazing 4 piece ensuite with separate shower, soaker tub & plenty of natural light. A second bedroom & 4 piece main bathroom, complete the main level. The lower level offers an oversized family room with gas fireplace, 2 large bedrooms, a 3 piece bathroom, laundry & a 2nd kitchen, ideal for the extra long or short term guests. There has been plenty of updates over the years that include, newer shingles (2021), windows, flooring, kitchen & bathrooms renovations. The new concrete parking area with back alley access has tons of space for all the everyday vehicles & room for the RV. Additional parking & another deck in the front is great for visiting guests. Situated within distance to the neighbourhood park & a variety of other amenities.
Property Details
Interior
Features
Main Floor
Kitchen With Eating Area
10`4" x 18`7"Living/Dining Room Combination
13`7" x 14`7"Entrance
8`11" x 11`9"4pc Bathroom
8`4" x 4`11"Exterior
Features
Parking
Garage spaces -
Garage type -
Total parking spaces 4
Property History
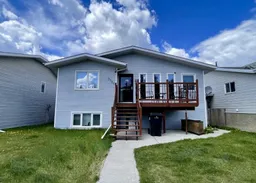 36
36
