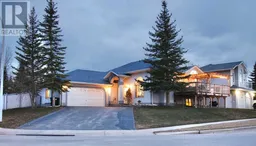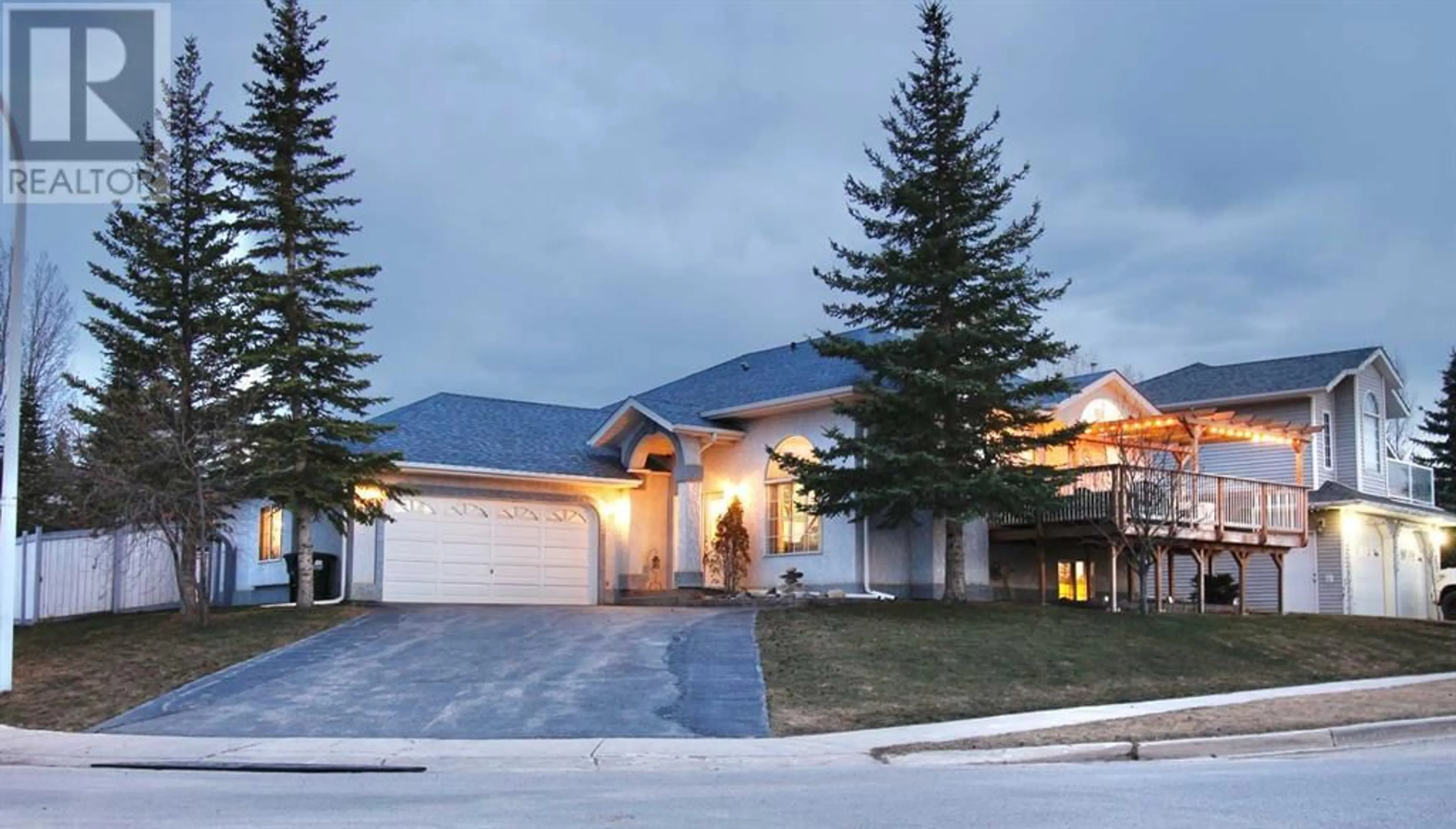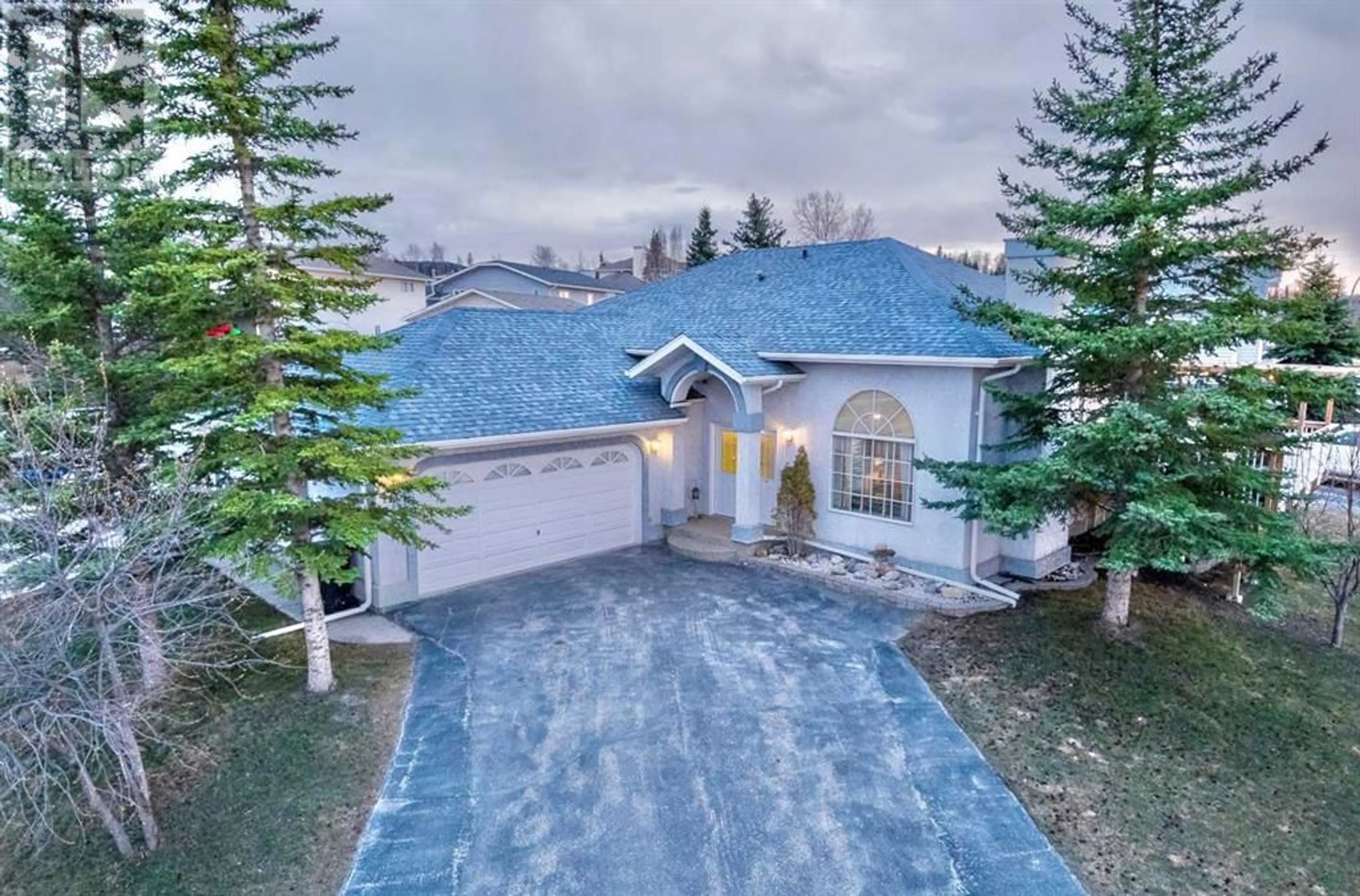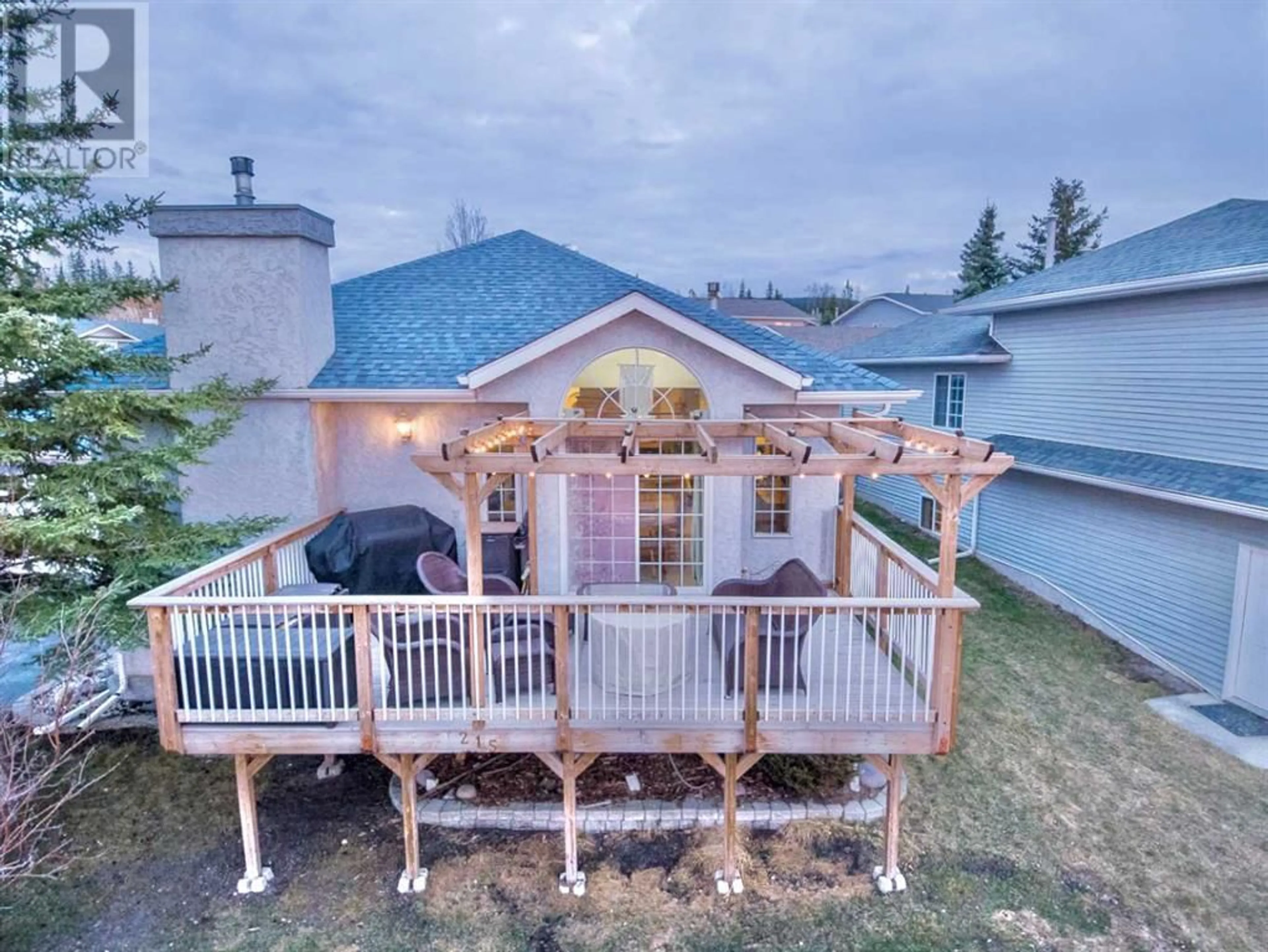215 Tocher Avenue, Hinton, Alberta T7V1H6
Contact us about this property
Highlights
Estimated ValueThis is the price Wahi expects this property to sell for.
The calculation is powered by our Instant Home Value Estimate, which uses current market and property price trends to estimate your home’s value with a 90% accuracy rate.Not available
Price/Sqft$365/sqft
Days On Market26 days
Est. Mortgage$2,126/mth
Tax Amount ()-
Description
Looking for a sizeable family home with tons of room, a 2 car garage and an incredible property with a mountain view? 215 Tocher has this plus more! This 1353 square foot home is spacious, featuring a bright open kitchen with large windows opening up to a deck and pergola that overlooks the neighbourhood with a breathtaking view over the expansive foothills and rocky mountains. This deck area also has 2 natural gas hook ups for your bbq and heater or fireplace. Back on the upper floor you'll find 2 very well kept and spacious bedrooms plus a massive 4pc bathroom that houses your vanity, powder/make up counter, jetted tub and a stand up shower. This upper level also has a delightful Primary bedroom! Moving downstairs there is another 2 bedrooms, laundry room with soaker sink, a wonderfully tiled 3pc bath, and a large and in charge family room. The cork flooring throughout the family room is durable, long lasting warm and easy on the feet! This home is in a prime location on a corner lot boasting 7851sq feet. Concrete driveway for parking in back and asphalt in the front. This property is gated and there is back alley access and a unique 2 door drive through garage for easy access for your toys and vehicles. There is no shortage of character and is sure to check all on your list for a home in the foothills. (id:39198)
Property Details
Interior
Features
Second level Floor
Other
21.00 ft x 15.00 ftBedroom
12.00 ft x 11.25 ftBedroom
11.25 ft x 11.25 ftPrimary Bedroom
13.00 ft x 13.42 ftExterior
Parking
Garage spaces 6
Garage type -
Other parking spaces 0
Total parking spaces 6
Property History
 46
46




