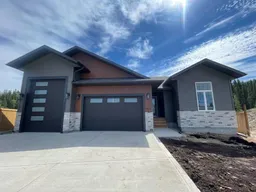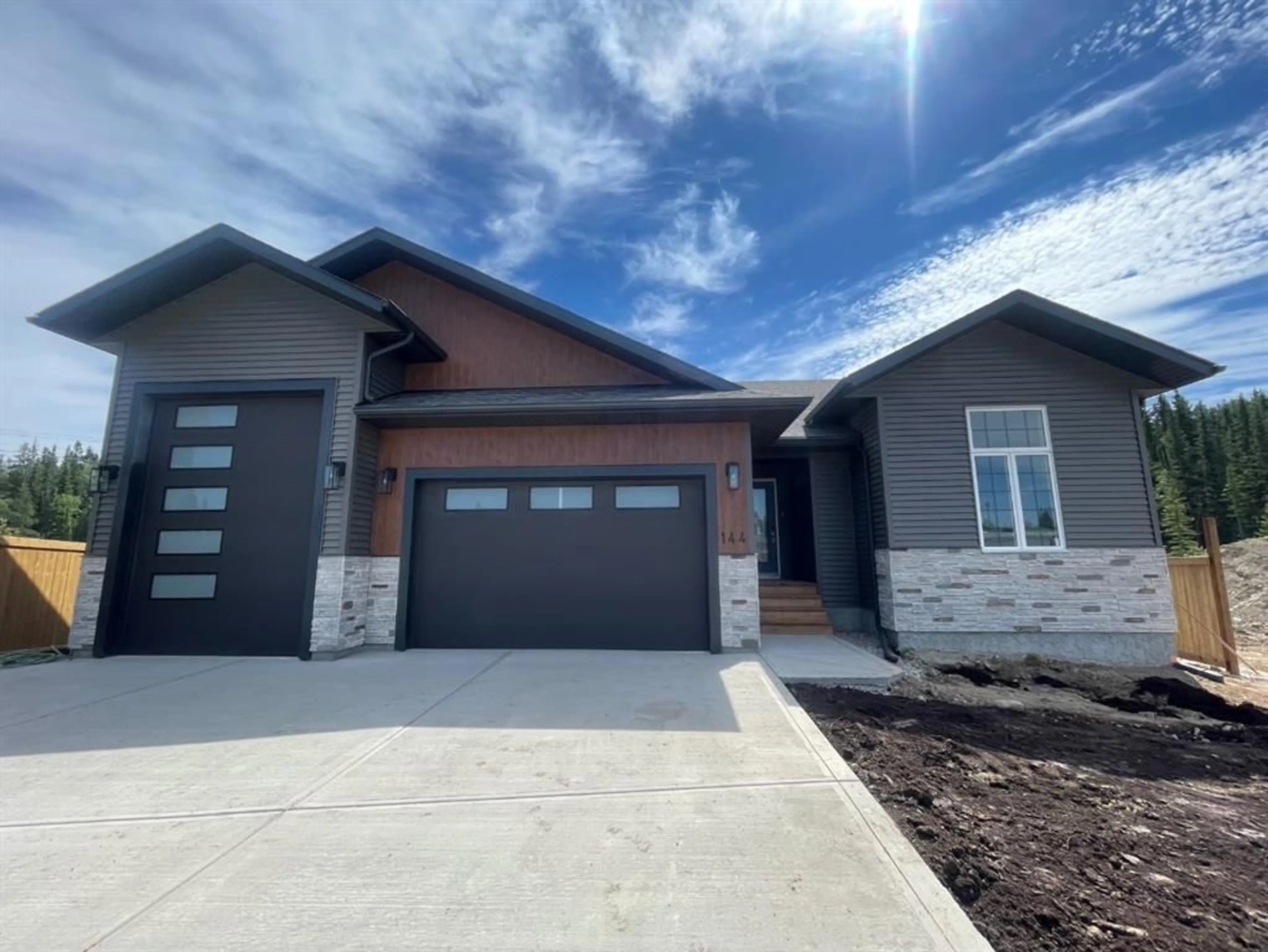Welcome to this exquisite property nestled on a popular family - friendly street, offering a perfect blend of luxury and comfort. This newly built home in 2024 boasts contemporary design and high end finishes throughout, providing a lifestyle of elegance and convenience. As you step inside this bungalow, you are greeted by a spacious open concept layout that seamlessly connects the living, dining, and kitchen areas. The white kitchen with quartz countertops is a chef's dream, equipped with stainless steel appliances and ample storage space. This home features 5 bedrooms, including a magnificent primary suite complete with a walk in closet, freestanding soaker tub, walk-in shower, and dual vanity in the ensuite. 2 more bedrooms, a full bathroom, and main laundry room complete the main floor. The fully developed basement is an entertainer's delight, featuring a spacious family room, a wet bar with quartz counters for hosting guests, a wine room for connoisseurs, two additional bedrooms, and a full bathroom. This lower level provides ample space for recreation, hobbies, or accommodating guests with comfort and style. Step outside to the back deck overlooking a large fenced lot (fresh sod coming) and serene trees, a private oasis for outdoor relaxation. The heated 24 X 30 garage and expansive concrete driveway offer plenty of parking space and storage options. Located close to all trails and surrounded by nature, this home offers a perfect balance of tranquility and accessibility to amenities. Enjoy the convenience of a prime location that backs onto trees, providing a sense of privacy and serenity.
Inclusions: Dishwasher,Garage Control(s),Microwave Hood Fan,Stove(s),Washer/Dryer
 31
31



