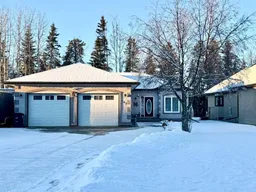This well-kept 4-bedroom bungalow offers 1361 sq ft on the main level with a spacious, functional layout designed for comfortable everyday living. The open-concept main floor features a bright living area with a gas fireplace and smooth flow into the kitchen and dining spaces. The kitchen is equipped with an island and generous corner pantry, offering plenty of storage and prep room.
The dining area opens directly onto a covered deck designed for year-round enjoyment. This inviting outdoor space features a leather reclining couch, hot tub, gazebo, and BBQ—perfect for relaxing or entertaining with family and friends.
The primary bedroom includes a large walk-in closet, an additional closet, and a 4-piece ensuite. A second bedroom, 2pc bath and convenient main-floor laundry complete the main level. Additional 2 nice sized bedrooms, huge family room, 4pc bathroom and a generous storage room with additional washer/dryer hook ups are all located in the lower living space of this home.
Additional highlights include an oversized 28x30 heated attached garage, RV parking, and a dedicated RV dump for added convenience. Situated on a large lot with no back neighbours, the property provides extra privacy in a quiet, family-friendly neighbourhood.
A wonderful opportunity to own a welcoming, well-appointed bungalow with outstanding indoor and outdoor amenities.
Inclusions: Dishwasher,Microwave Hood Fan,Refrigerator,Stove(s),Washer/Dryer,Window Coverings
 38
38


