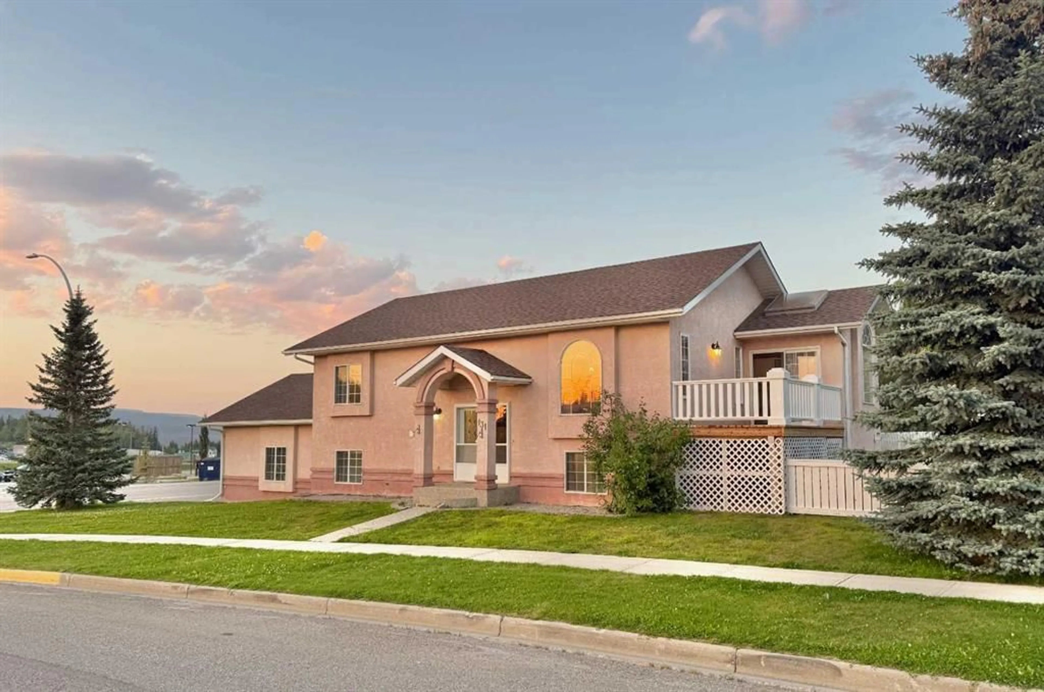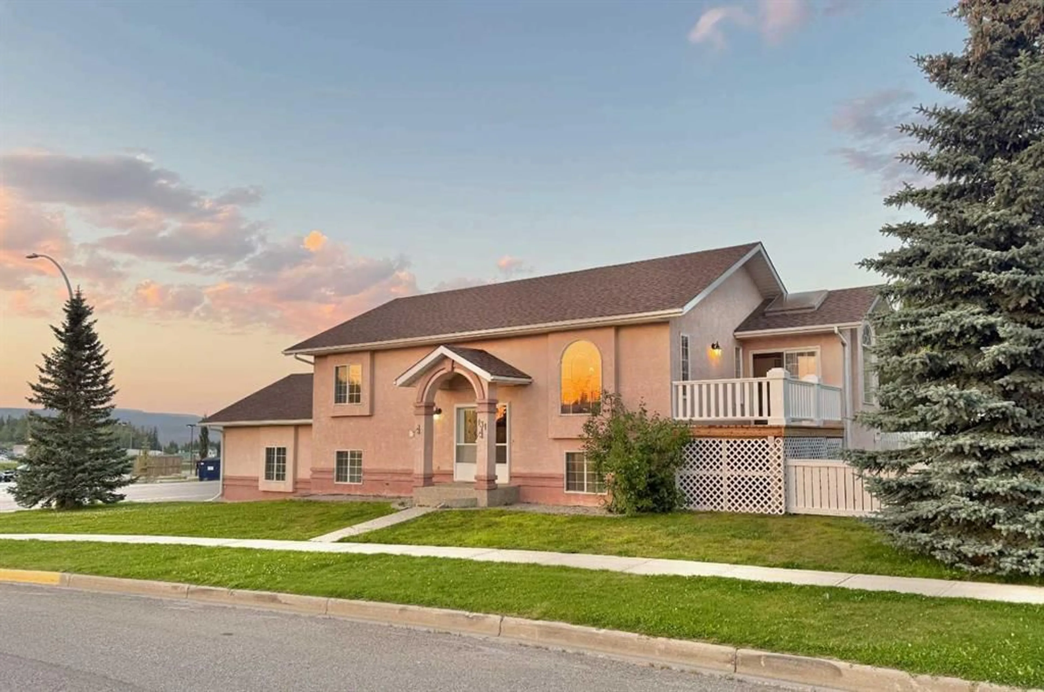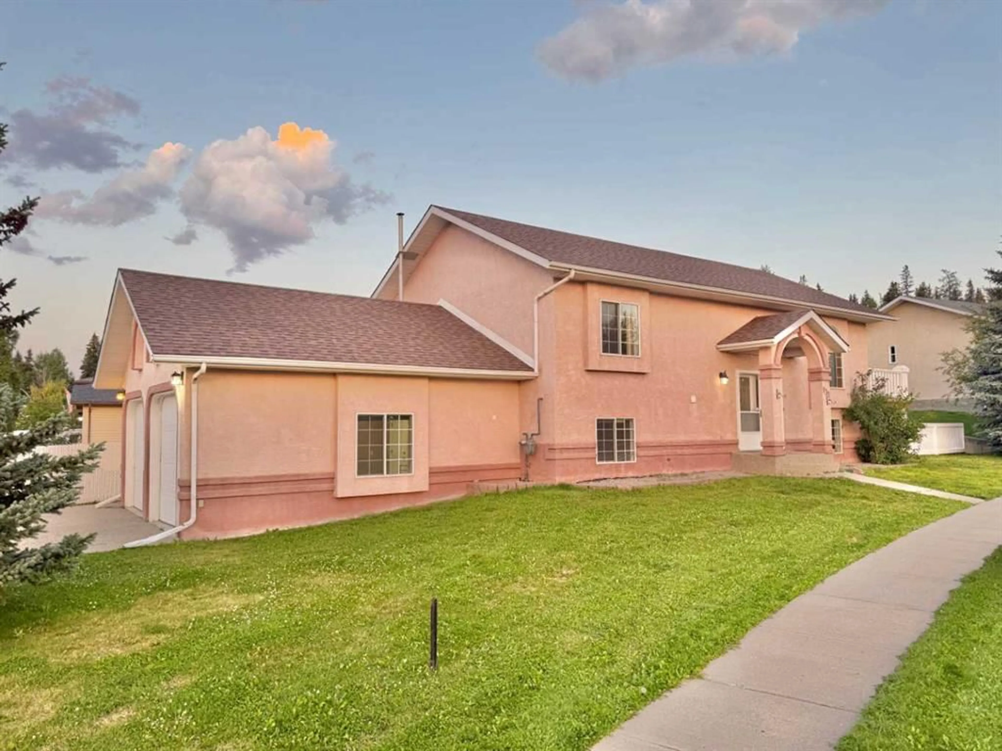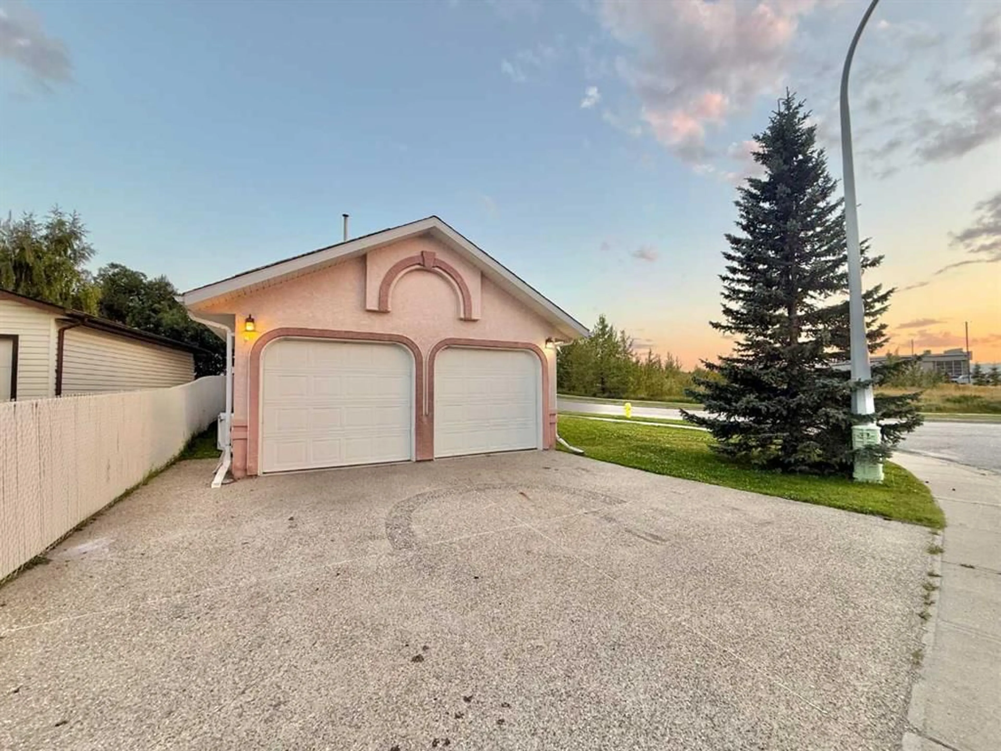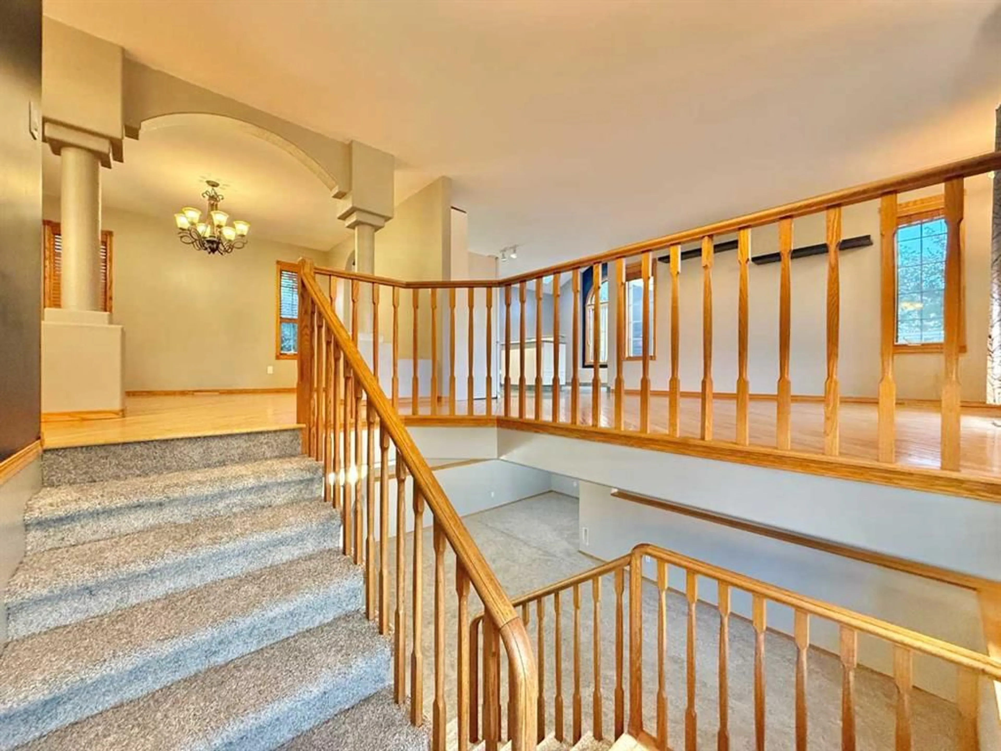131 Tocher Ave, Hinton, Alberta T7V1H3
Contact us about this property
Highlights
Estimated valueThis is the price Wahi expects this property to sell for.
The calculation is powered by our Instant Home Value Estimate, which uses current market and property price trends to estimate your home’s value with a 90% accuracy rate.Not available
Price/Sqft$402/sqft
Monthly cost
Open Calculator
Description
131 Tocher is not your run of the mill home! This home, Custom built in 1993, boasts a large, clean open floor plan featuring glorious hardwood flooring throughout most of the main floor. walking into the home the first thing you, see is a perfectly framed dining area with custom lighting. The Kitchen is large with vaulted ceilings with an eating area and a conveniently placed patio door that opens up to your side deck with a delightful view of the western skies. This main floor also houses a large 4pc bath a bedroom and a spacious primary bedroom. Moving to the basement you have fresh brand new thick padded carpeting with plenty of space to play or have your home theatre area. This space is heated with its own gas fireplace centrepiece, The basement houses another bedroom, Large laundry room and another 4pc bathroom featuring a large jetted soaker tub. There is another bonus room that could be an office or play room that leads to the large heated attached double garage that has two 8 foot tall overhead garage doors. This home has brand new singles, new carpeting, fresh finishings, paint, custom lighting and a unique layout. It is sure to check of almost everything on your list of needs and wants. Don't miss out on this gem.
Property Details
Interior
Features
Main Floor
Dining Room
11`5" x 11`9"Living Room
13`6" x 13`5"Kitchen With Eating Area
20`0" x 10`11"4pc Bathroom
0`0" x 0`0"Exterior
Features
Parking
Garage spaces 2
Garage type -
Other parking spaces 2
Total parking spaces 4
Property History
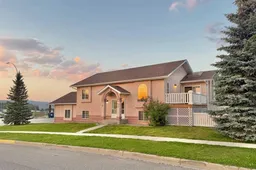 33
33
