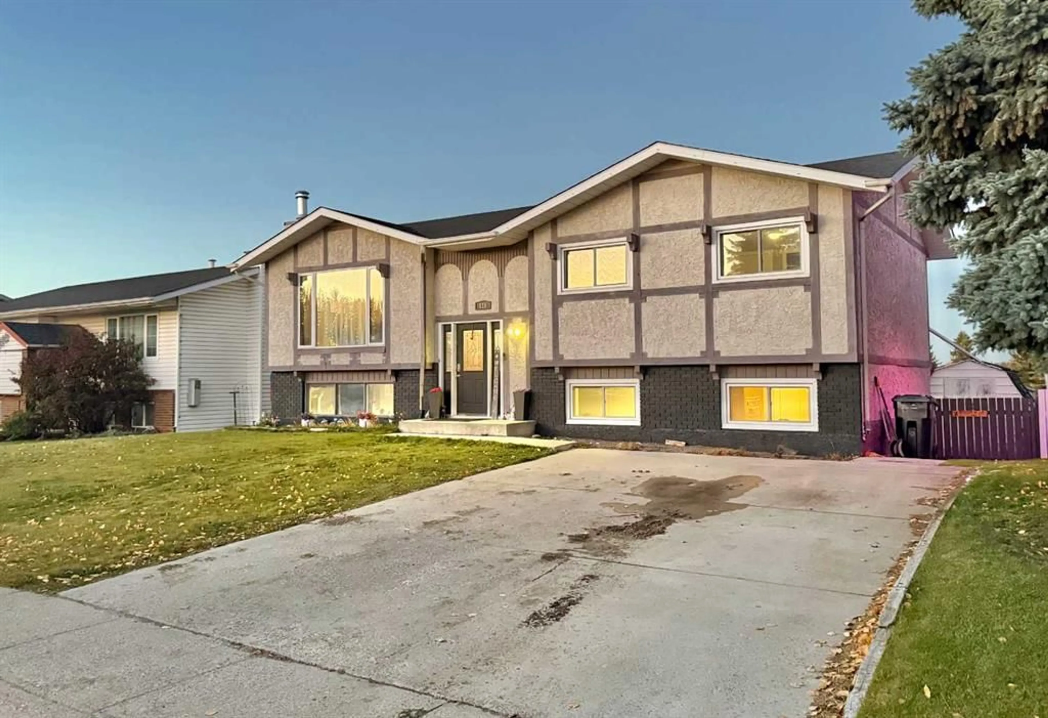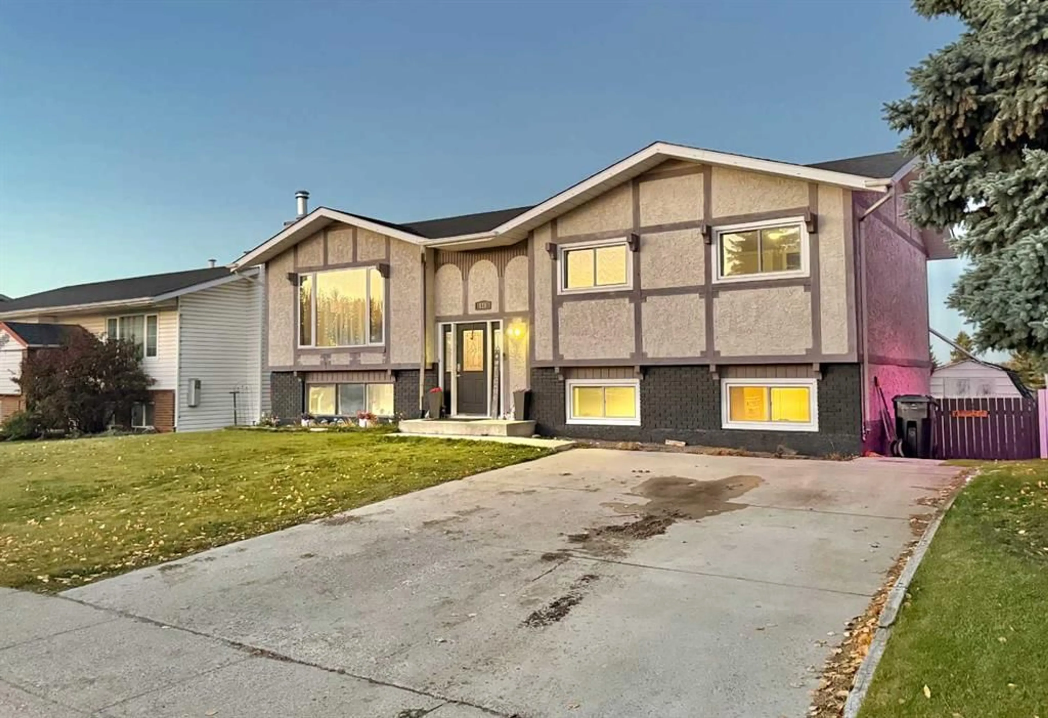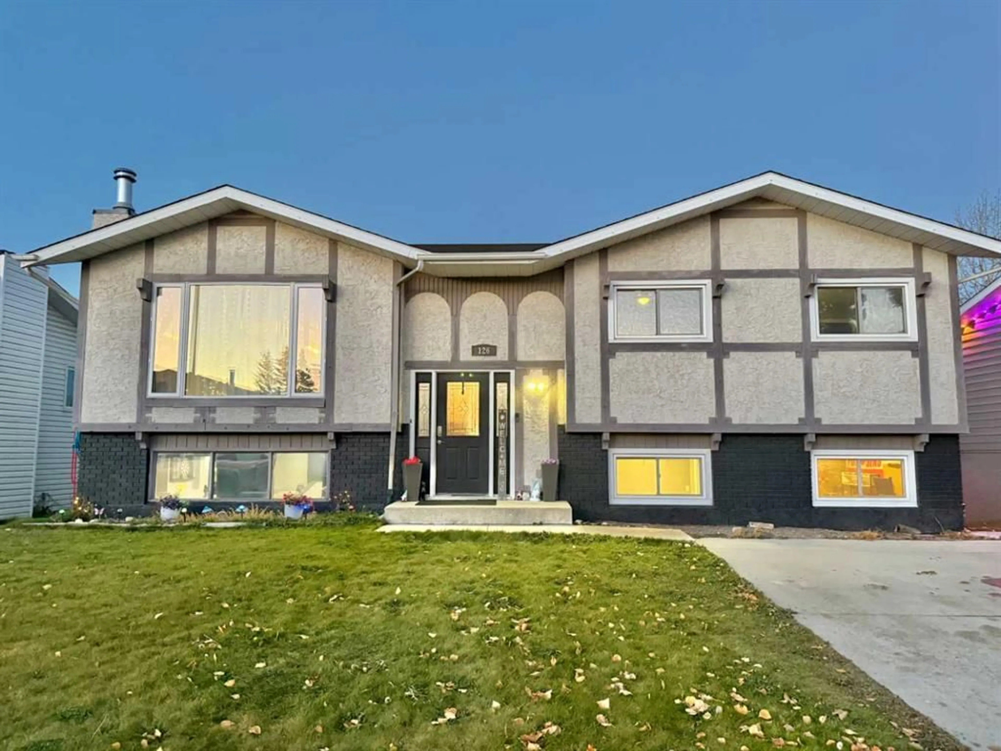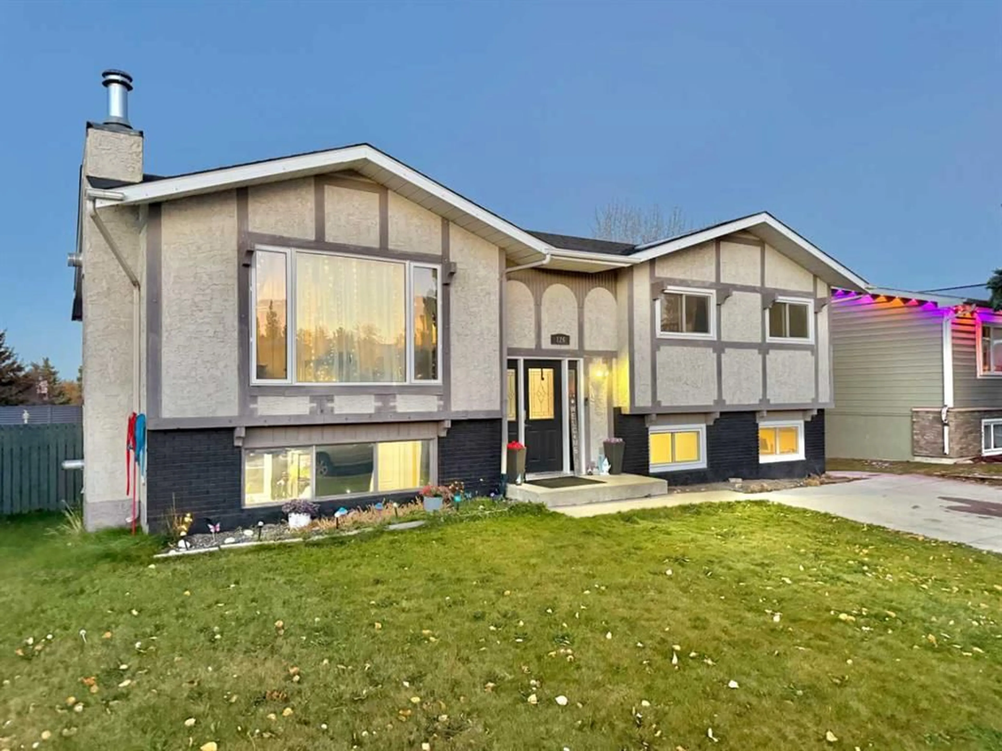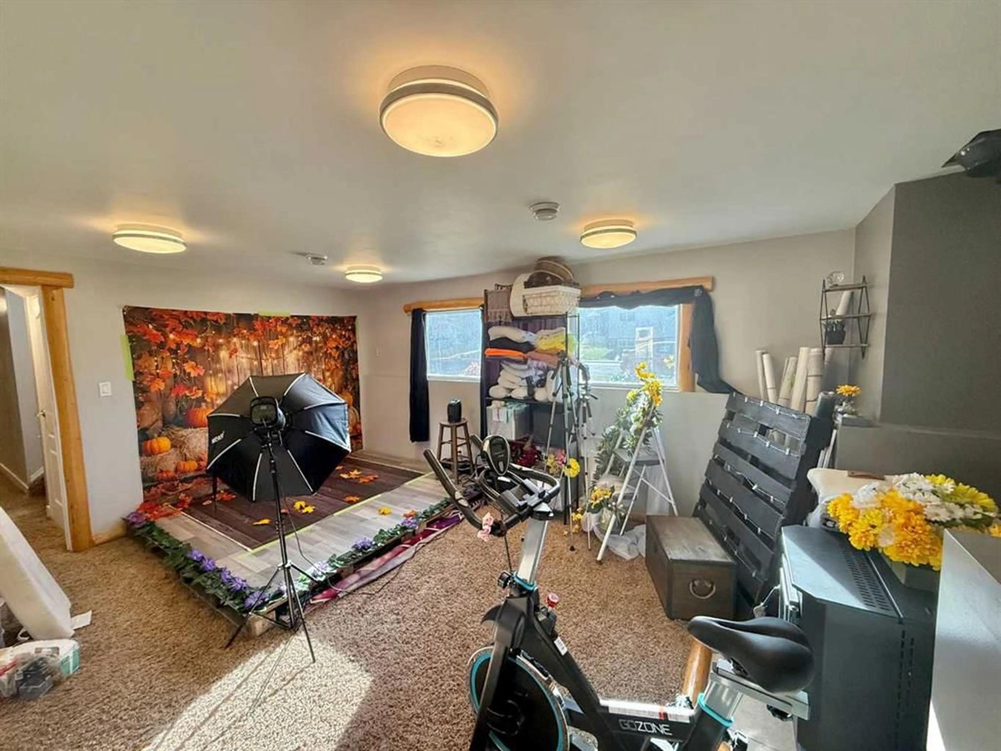126 Maligne Dr, Hinton, Alberta T7V1J3
Contact us about this property
Highlights
Estimated valueThis is the price Wahi expects this property to sell for.
The calculation is powered by our Instant Home Value Estimate, which uses current market and property price trends to estimate your home’s value with a 90% accuracy rate.Not available
Price/Sqft$353/sqft
Monthly cost
Open Calculator
Description
126 Maligne is a lovely family home in an delightful neighbourhood! The main floor is nicely updated featuring a glorious open floor plan. The kitchen is perfectly tailored to meet any cooking enthusiast needs with a ton of cabinets and counter space, finished with fine stone backsplash. The updated kitchen flows flawlessly into the large dining and living room area that has its own gas fireplace! From the dining area you can access the large covered deck. This space is ideal protection from the elements while still being outside. Back in the home, this floor also offers a nicely kept spacious 4pc common washroom, 2 bedrooms, plus a primary bedroom with its own 2pc ensuite. Moving to the basement you will find a fully finished family room featuring its own toasty warm pellet stove and a home theatre projection system for your entertainment. From here you can access the back yard. This space is also shielded from the rain or snow by the deck above! This basement houses its own large laundry room, 2 more bedrooms and a little bonus room that is ideal for crafts and hobbies or even storage. Outside you ill find a remarkably large back yard and enough space for 2 vehicles in the driveway. The shingles on this home are less than 5 years old.
Property Details
Interior
Features
Main Floor
Living Room
16`4" x 13`9"Bedroom
10`0" x 10`5"Bedroom - Primary
13`0" x 11`3"Dining Room
11`6" x 11`6"Exterior
Features
Parking
Garage spaces -
Garage type -
Total parking spaces 2
Property History
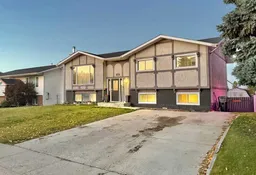 30
30
