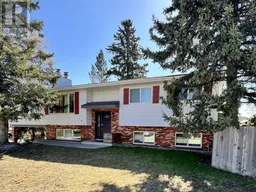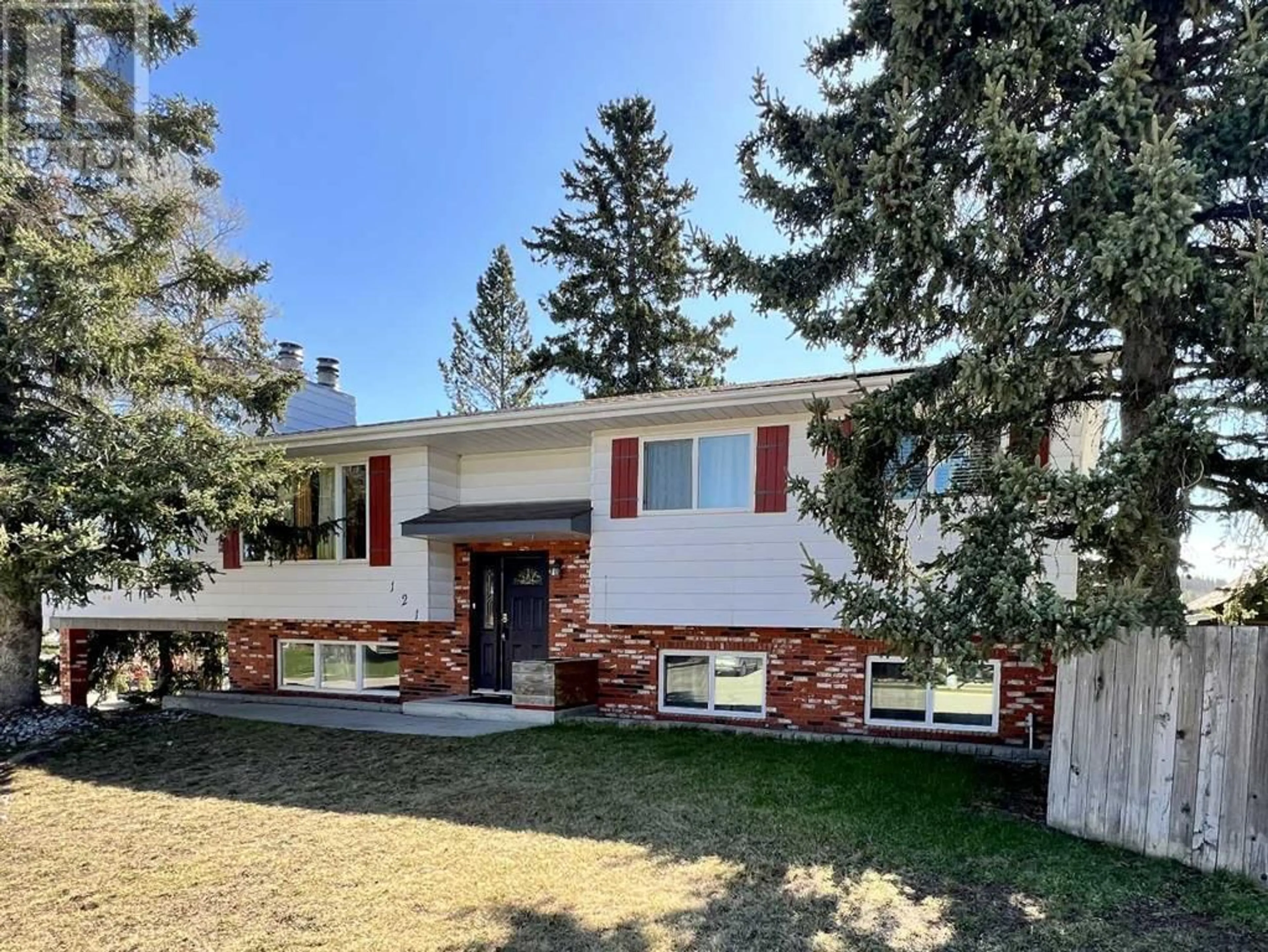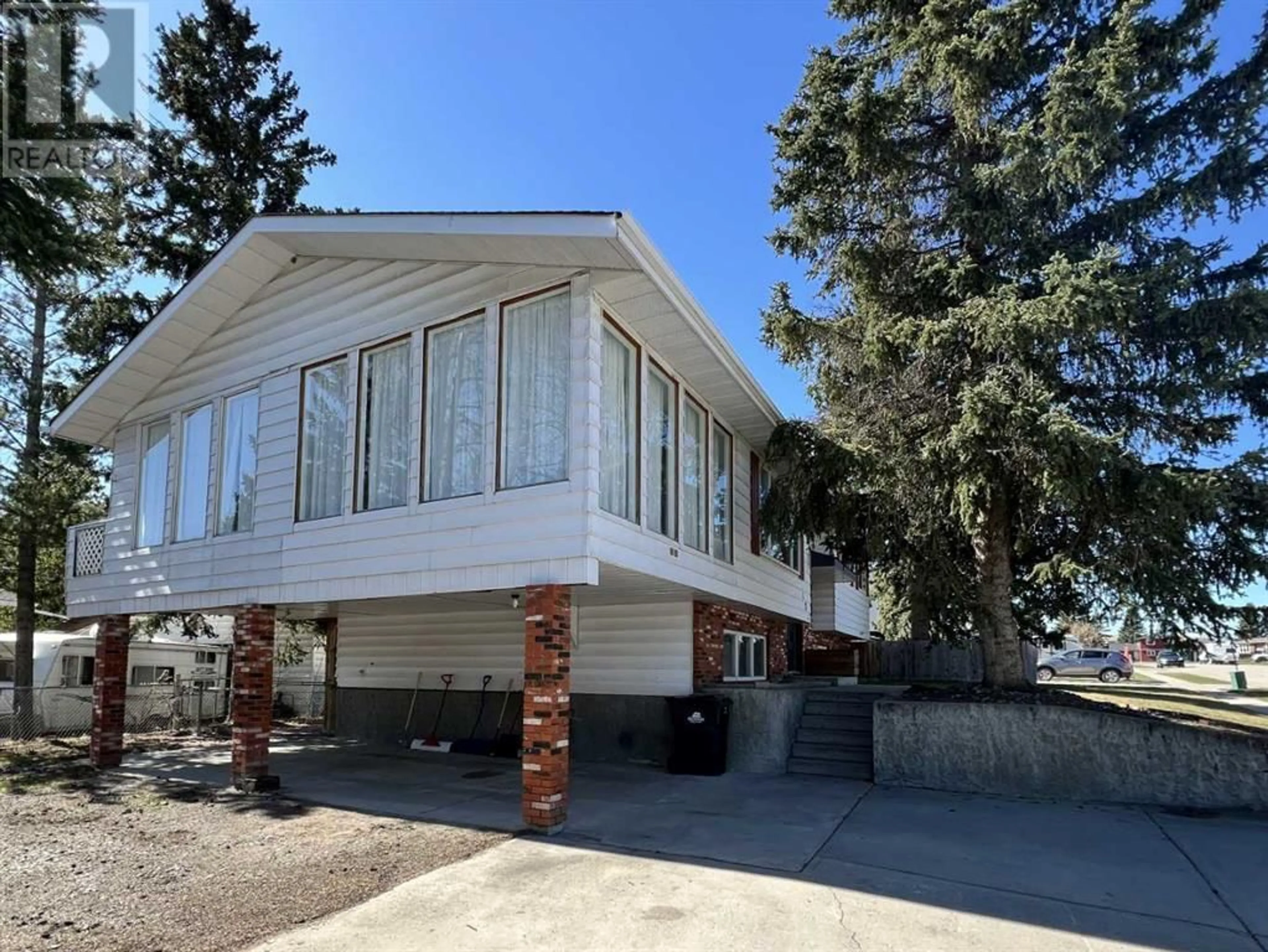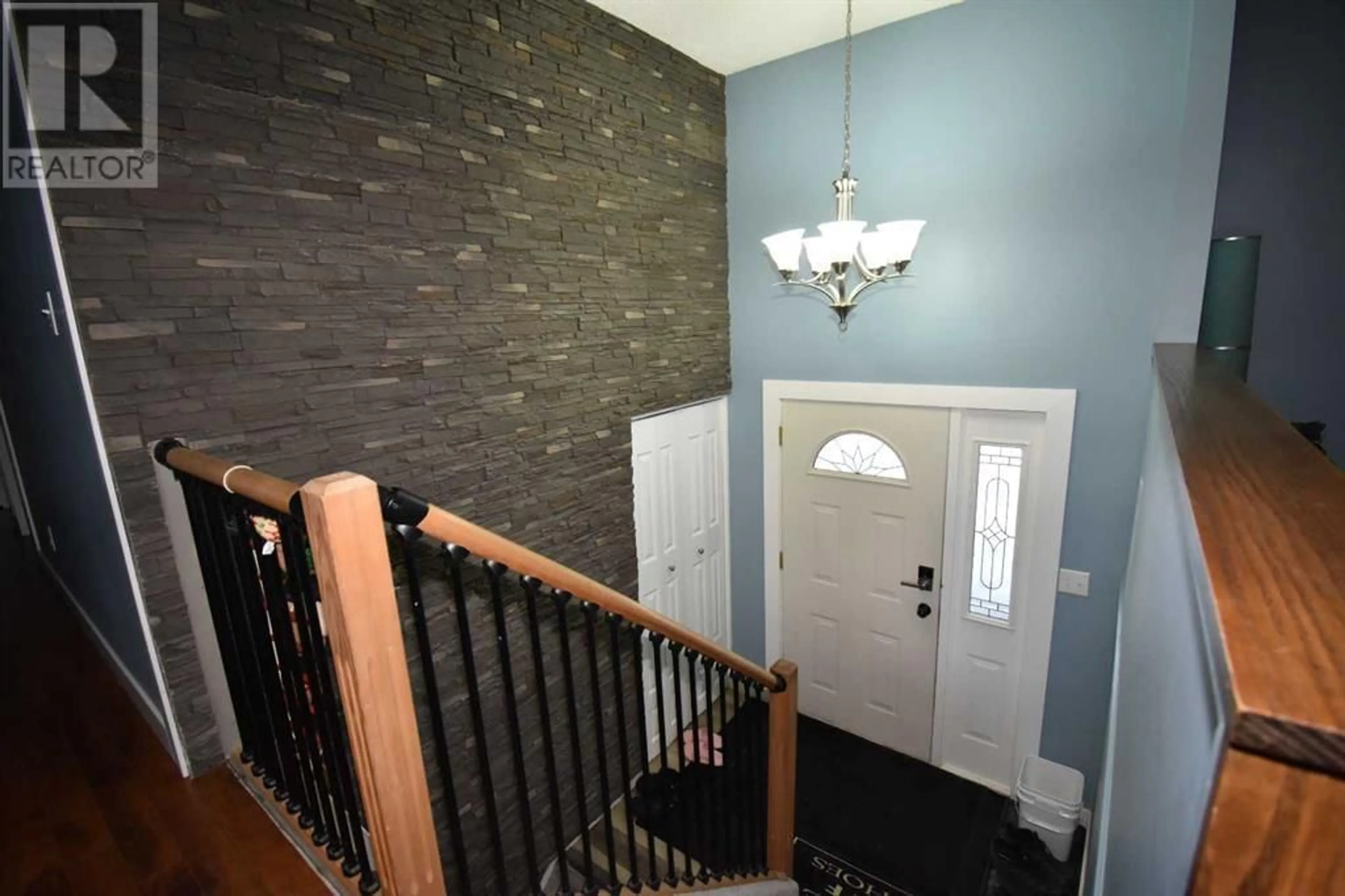121 McPherson Drive, Hinton, Alberta T7V1J8
Contact us about this property
Highlights
Estimated ValueThis is the price Wahi expects this property to sell for.
The calculation is powered by our Instant Home Value Estimate, which uses current market and property price trends to estimate your home’s value with a 90% accuracy rate.Not available
Price/Sqft$373/sqft
Days On Market11 days
Est. Mortgage$1,911/mth
Tax Amount ()-
Description
This updated bi-level has lots to offer. A stunning entryway leads you up to the living room, huge kitchen with stainless appliances, dining room with French doors leading to an enclosed sunroom, the main bath, and three bedrooms. The master bedroom has a lovely 2 pc ensuite. Scoot down to the walkout basement and find 4 more bedrooms, a 3 pc bath, laundry and entry to the back yard. This home has had many upgrades through the years - some upstairs windows were replaced, trim, paint , some flooring, hardware on kitchen cabinets. As well, the paint is neutral and flows throughout the home. The yard is nicely landscaped, including a cute shed. Big windows throughout the home brighten it with natural light. There is a carport and lots of parking in the driveway – even space for your RV! This home is close to schools, parks, the Beaver Boardwalk. This home is perfect for a large family or a great investment property. (id:39198)
Property Details
Interior
Features
Lower level Floor
3pc Bathroom
5.50 ft x 7.50 ftBedroom
9.67 ft x 10.92 ftBedroom
5.58 ft x 9.25 ftBedroom
8.92 ft x 9.00 ftExterior
Parking
Garage spaces 4
Garage type -
Other parking spaces 0
Total parking spaces 4
Property History
 27
27




