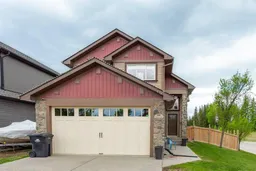This exceptional single family home is fully developed and boasts over 1500sqft of above grade living space plus a walkout basement. A former show home, it has been loaded with upgrades and extras including hardwood flooring, quartz kitchen counters, and river rock accents. Located in the Terrace Heights subdivision, it backs onto the Hinton Golf Club with a great view of the 14th green with a Rocky Mountain backdrop. The nice modified bi-level floorplan provides the primary bedroom on the main level complete with a full ensuite bathroom and walk-in closet. In the bonus space above the garage, there are 2 more bedrooms and a full bath. The kitchen and living room are at the back of the home with great views. The kitchen has a large prep island and pantry, while the living room features a gas fireplace. The large dining room and a powder room complete the main living area along with access to the raised back deck. The lower level has an additional bedroom, 3rd full bathroom, and a spacious family/rec room which walks out onto the exposed aggregate concrete covered patio with hot tub. In addition, the basement offers a couple great storage spaces including a crawl space for out-of-season possessions. This home also benefits from a huge front entry way with access to the attached garage and laundry room. Other great features include central A/C, fully fenced and landscaped yard, and a large corner lot with extra side street parking.
Inclusions: Dishwasher,Microwave Hood Fan,Refrigerator,Stove(s),Washer/Dryer,Window Coverings
 40
40


