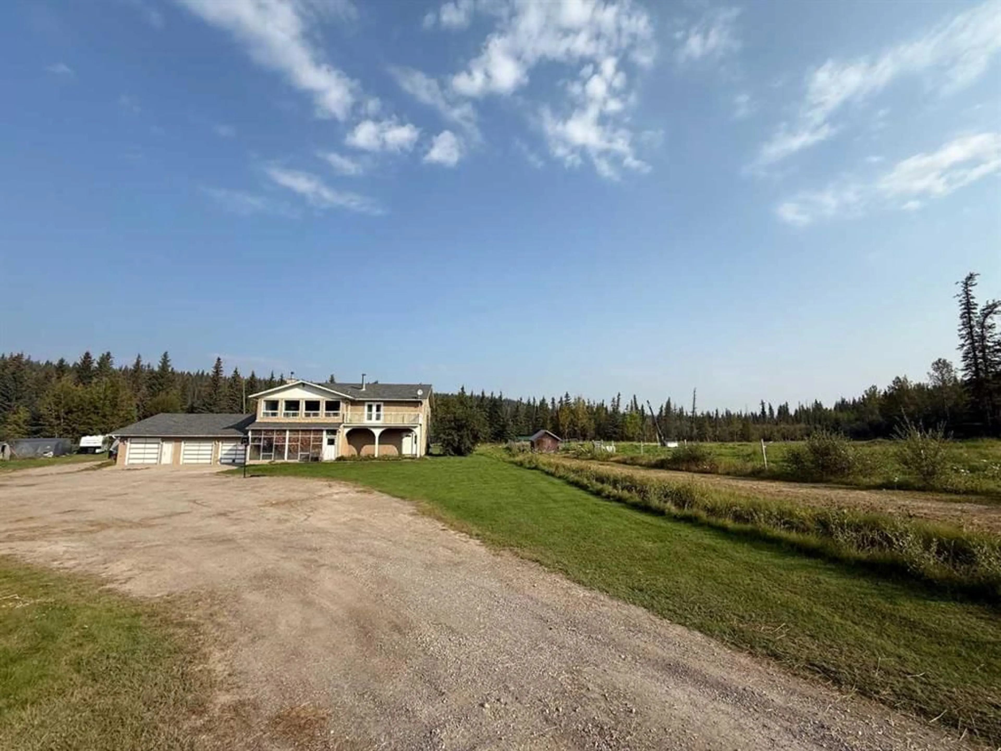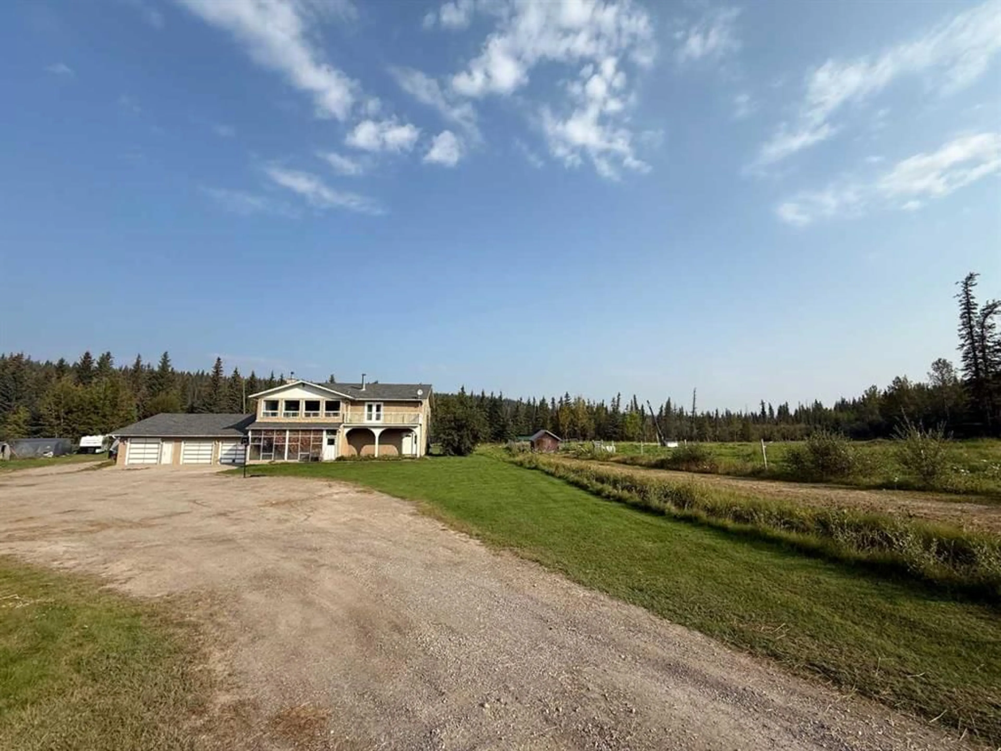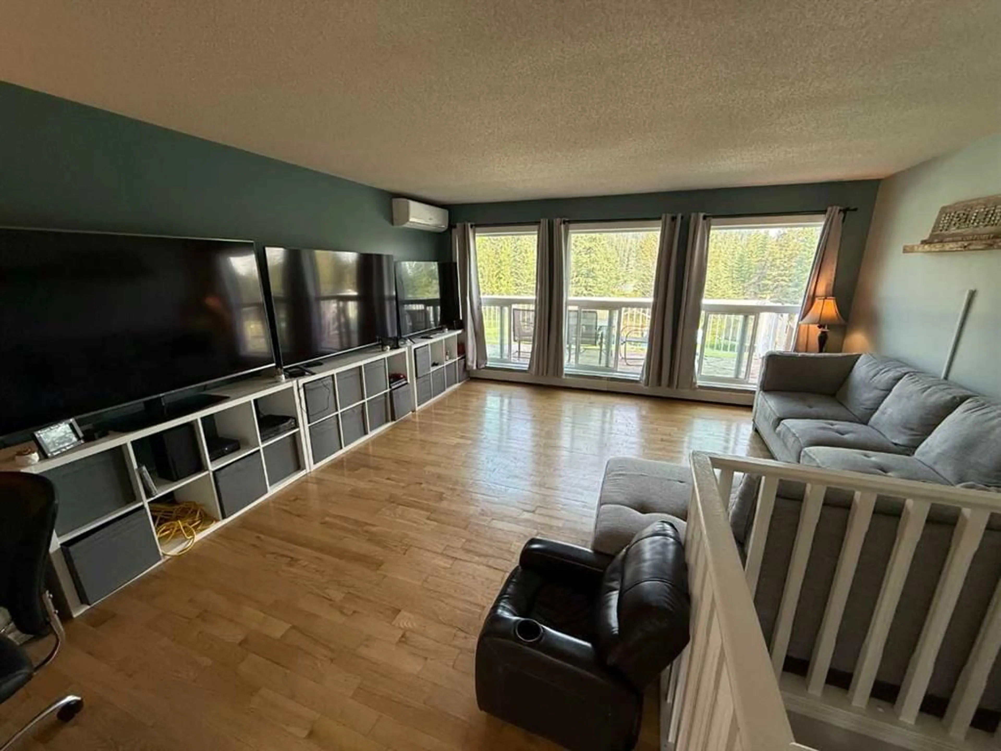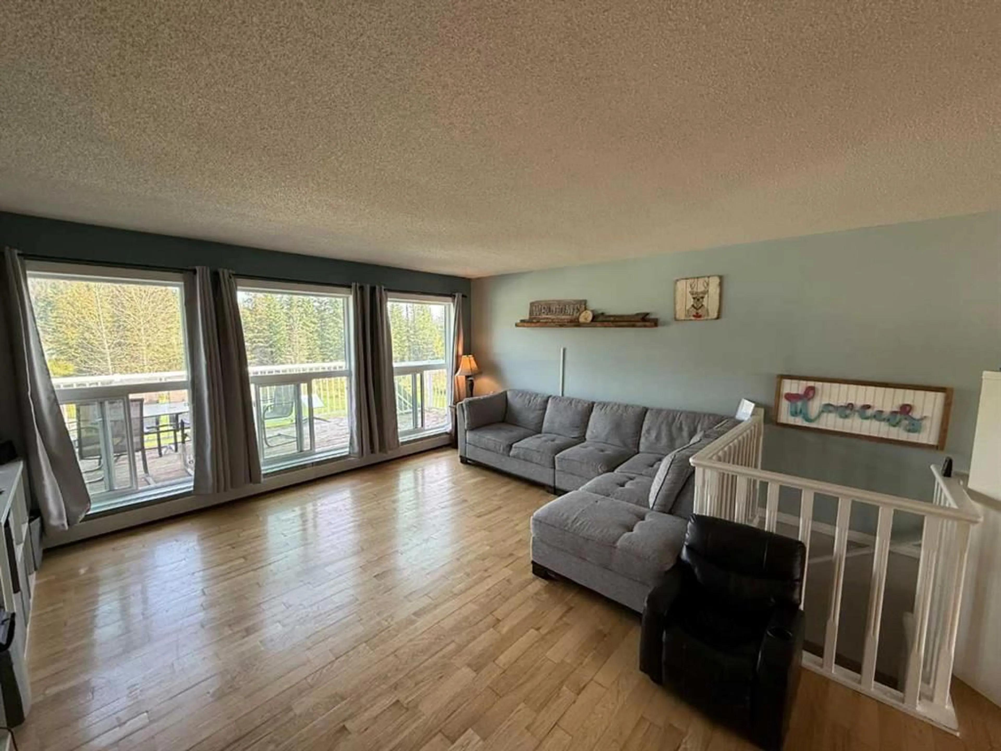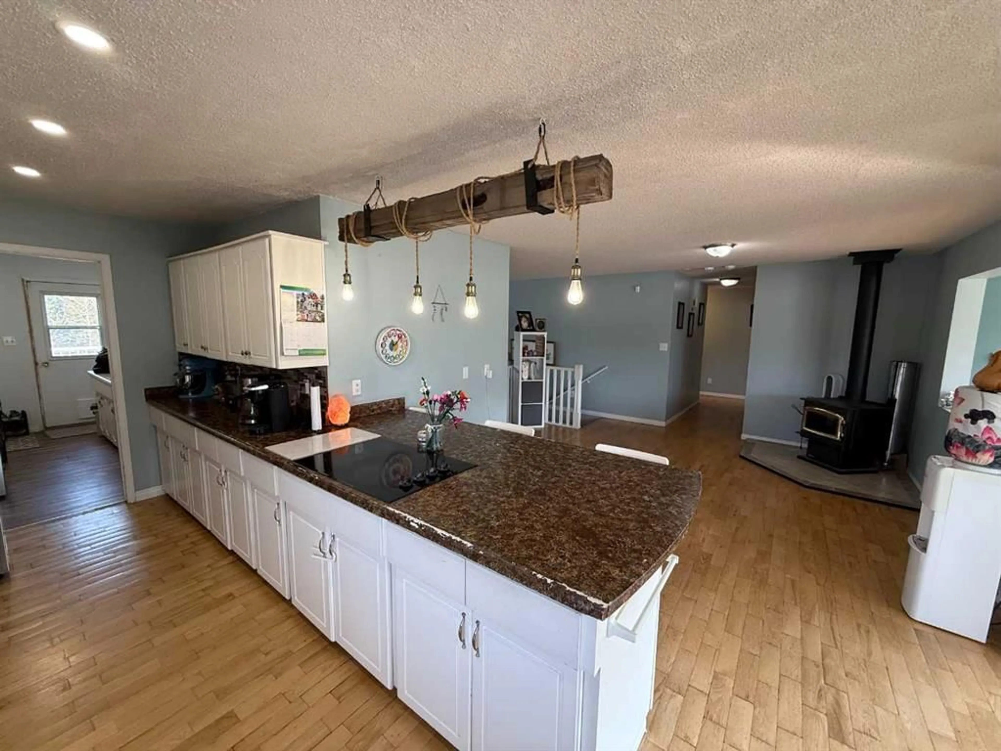106 West River Rd, Hinton, Alberta T7V 1Z1
Contact us about this property
Highlights
Estimated valueThis is the price Wahi expects this property to sell for.
The calculation is powered by our Instant Home Value Estimate, which uses current market and property price trends to estimate your home’s value with a 90% accuracy rate.Not available
Price/Sqft$192/sqft
Monthly cost
Open Calculator
Description
Located on West River Road between Hinton’s hill and valley districts, this unique 4.47-acre riverfront property offers the rare combination of in-town convenience, privacy, and space. Zoned R-ACR, it also presents excellent potential for home-based business use. The 3,734 sq ft two-storey home features 4 bedrooms, 3 bathrooms (including one near completion), and a versatile layout suited for families or multi-use living. The main floor includes a bright living room with large windows overlooking the Athabasca River, a spacious kitchen with breakfast bar, laundry area with deck access, and a massive dining room ideal for entertaining. All 3 upstairs bedrooms are located on one side of the home, including the primary suite with fireplace, 3-pc ensuite, walk-in closet, and private south-facing balcony. The other two bedrooms also feature walk-in closets and share a full 4-pc bath. The lower level offers a second kitchen, large rec room with wood stove, office, 4th bedroom, a 3-pc bath (nearing completion), and a 3-season sunroom. Ample storage throughout. Outside, the property boasts a 42’ x 52’ garage, fully fenced areas for animals, garden space, multiple outbuildings, sheds, and an animal shelter. Recent updates include: Wood stoves (upper & lower levels), New windows in the upper living room, 2 mini-split A/C units Acreage living in town and river views—this is a truly rare find in Hinton's market!
Property Details
Interior
Features
Main Floor
Kitchen
6`5" x 14`0"Game Room
31`0" x 24`0"3pc Bathroom
0`0" x 0`0"Furnace/Utility Room
10`4" x 5`4"Exterior
Features
Parking
Garage spaces 4
Garage type -
Other parking spaces 16
Total parking spaces 20
Property History
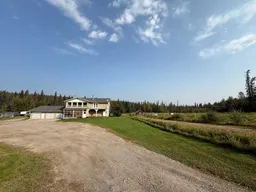 40
40
