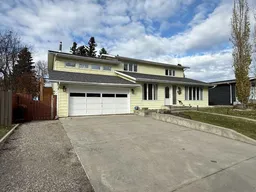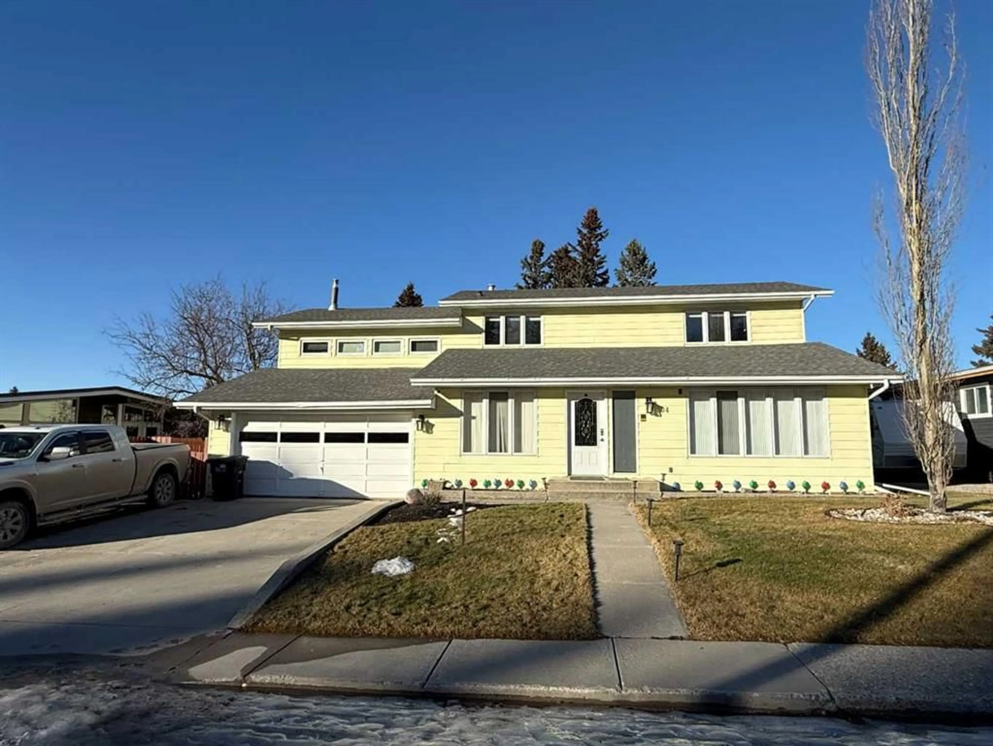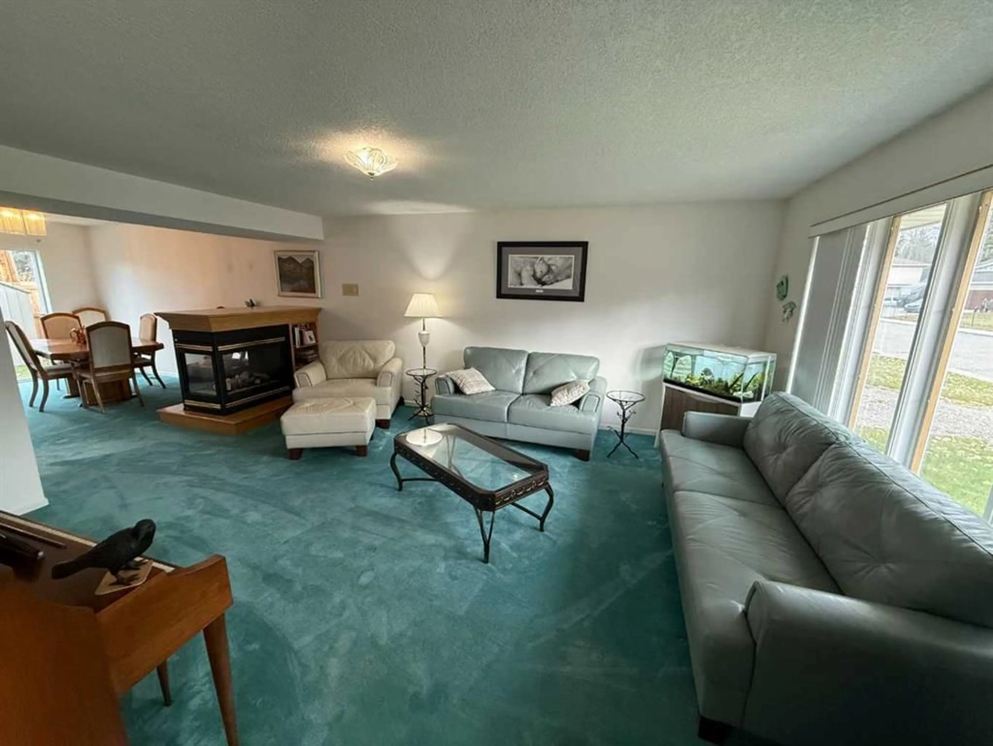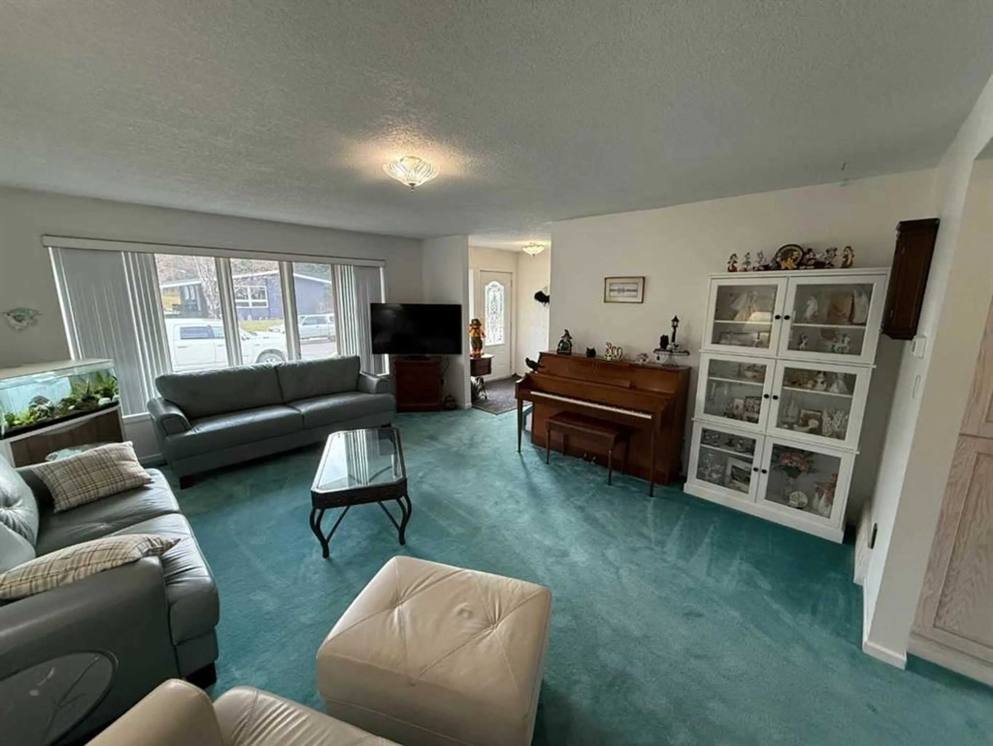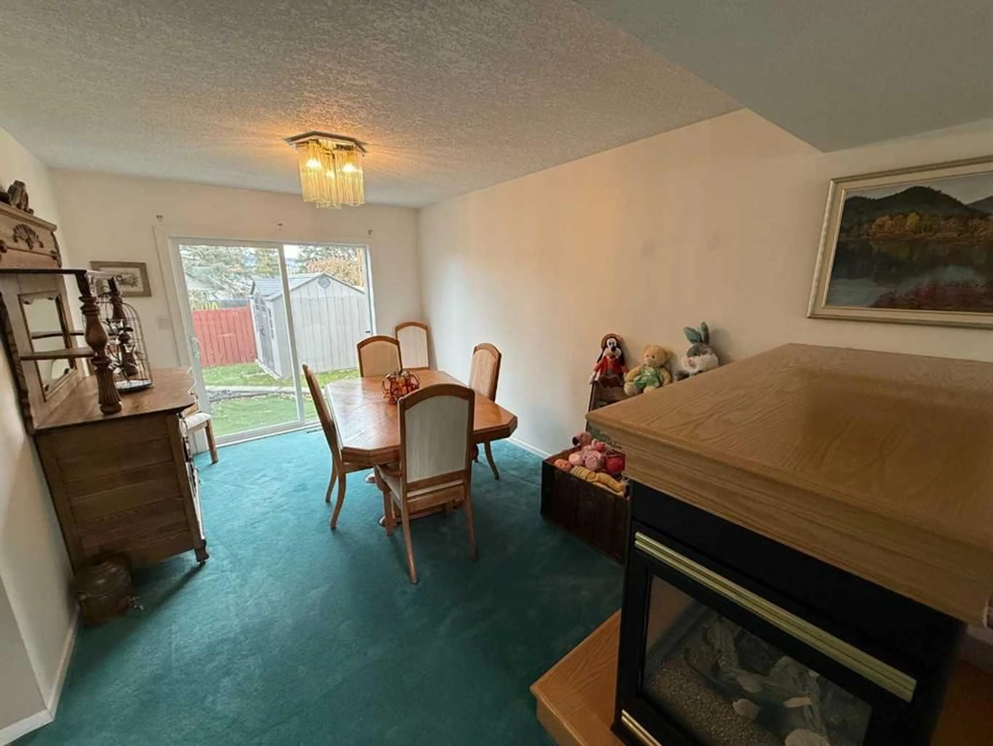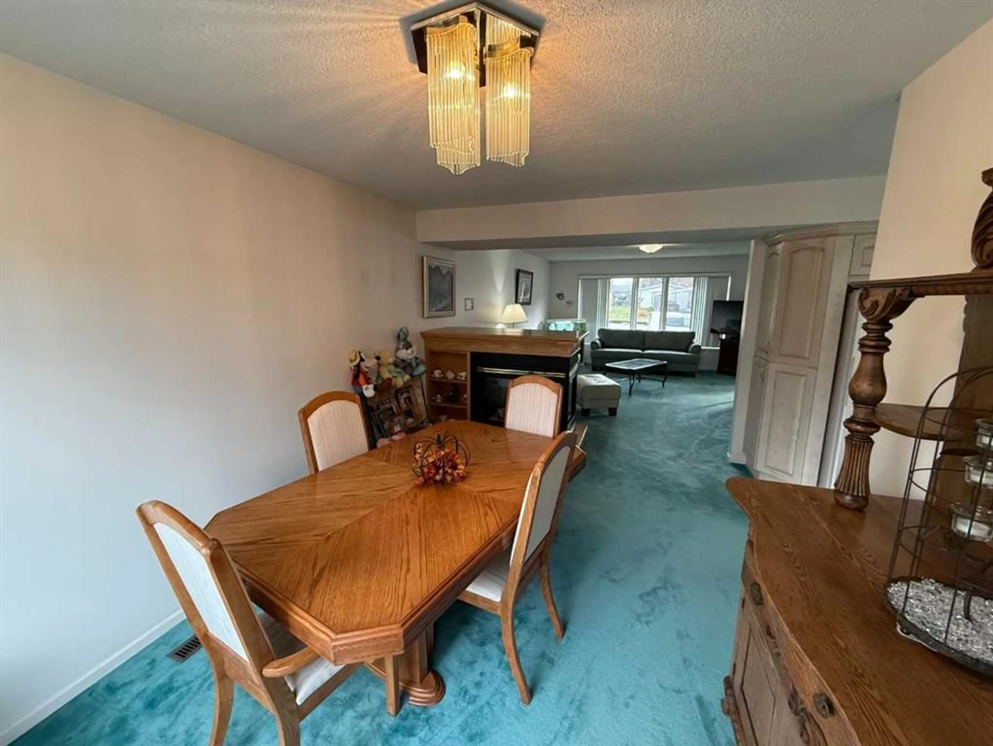Contact us about this property
Highlights
Estimated valueThis is the price Wahi expects this property to sell for.
The calculation is powered by our Instant Home Value Estimate, which uses current market and property price trends to estimate your home’s value with a 90% accuracy rate.Not available
Price/Sqft$212/sqft
Monthly cost
Open Calculator
Description
Welcome to 104 Mistaya Road, a hidden gem nestled on a cozy cul-de-sac in Hinton’s desirable Valley District. This charming and spacious home offers character, comfort, and versatility — perfect for families or those looking for income potential. The main floor features a bright and open layout with a large kitchen complete with a breakfast bar island, stone countertops, and ample cabinetry. The dining and living areas flow seamlessly together, divided only by a stunning three-sided gas fireplace that adds warmth and elegance. A sunken family room provides the perfect space for gatherings and offers direct access to the backyard oasis, which includes a covered gazebo-style deck, a patio, and beautifully landscaped grounds. This level also includes a bedroom (or office), a three-piece bathroom, and main-floor laundry for added convenience. Upstairs, the home offers a unique double-primary layout, creating flexible living options. The current owners have utilized one of the spacious bedrooms as a licensed Airbnb suite, featuring a private exterior entrance via an upper-level deck and stairs, a walk-in closet, den area, and a luxurious ensuite. The second bedroom on this level is equally generous in size and has access to a large four-piece bathroom. The partially developed basement includes multiple storage areas and a large open space currently used as a family room, with windows already in place offering the potential to add additional bedrooms or customize the space to suit your needs. Additional features include an attached double garage with main-level access, beautiful landscaping, and a peaceful cul-de-sac location. With its thoughtful design and income potential, this charming home in Hinton’s Valley District is truly a must-see.
Property Details
Interior
Features
Main Floor
Living Room
14`9" x 17`3"Dining Room
10`0" x 15`5"Kitchen
18`8" x 15`5"Family Room
19`3" x 12`6"Exterior
Features
Parking
Garage spaces 2
Garage type -
Other parking spaces 2
Total parking spaces 4
Property History
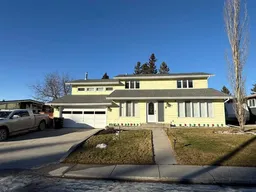 30
30