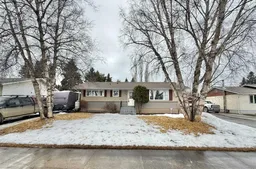Welcome to 103 Willow Drive! This beautifully updated family home offers 4 spacious bedrooms and 2 full bathrooms. Located in a wonderful neighbourhood, it’s perfect for growing families. The main level features highly desirable original hardwood flooring plus 3 bedrooms, a 4-piece bath, a bright and clean living room, a modern galley kitchen with all stainless steal appliances with plenty of storage space, plus a cozy dining area.
The basement includes a huge 4th bedroom, a cozy family room heated with a wood-burning stove, a 3-piece bathroom, a laundry area, and a ton of storage space.
Step outside to enjoy your newly shingled, single detached garage with updated electrical for higher powered appliances. 2 separate paved driveways (perfect for RV parking or additional vehicles and toys), a fully fenced backyard, a separately fenced raised garden area, a concrete pad for outdoor BBQs, and a HOT TUB that stays with the house!
The home has been extensively updated with attention to detail, including newer doors and triple-pane windows, new shingles and siding on the home (2020), a newer hot water tank (2019), and updated flooring, paint, trim, baseboards, and kitchen.
This lovely home is situated in a prime location, just a short distance from both elementary and high schools, shopping centers, parks, and Hinton's trail systems!
With its fantastic upgrades and ample space, this home is move-in ready and perfect for your family!
Inclusions: Dishwasher,Microwave Hood Fan,Refrigerator,Stove(s),Washer/Dryer
 27
27


