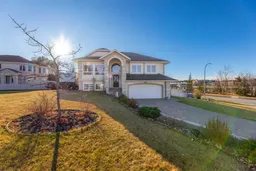An immaculate home on a sprawling corner lot. This 4 bedroom home is impressively upgraded and has been very well-cared for. Several large windows and smart decor create a warm and open feeling throughout all areas of this custom bi-level. The main level features the kitchen which is complete with granite counters and high-end appliances. In the living room, maple hardwood floors are accented by good paint colors and a gorgeous gas fireplace with granite surround. The main level also offers a second living/family room off the kitchen - a design that lends itself to entertaining family and friends. There are 3 large bedrooms upstairs and the primary suite is complete with an ensuite featuring a double vanity and large shower. There is in-floor heat in the bright basement which has a 4th bedroom, a large family room and a bathroom/laundry room. The impressive attached garage is heated and has room for 2 vehicles plus offers a large workshop and separate storage room. The beautifully landscaped yard is fenced and offers a raised deck with a mountain view and a ground level patio. Additional great features of this property include central air conditioning, an exposed aggregate front drive way, and room for RV parking down the side of the home
Inclusions: Central Air Conditioner,Dishwasher,Microwave Hood Fan,Refrigerator,Stove(s),Washer/Dryer,Window Coverings
 41
41


