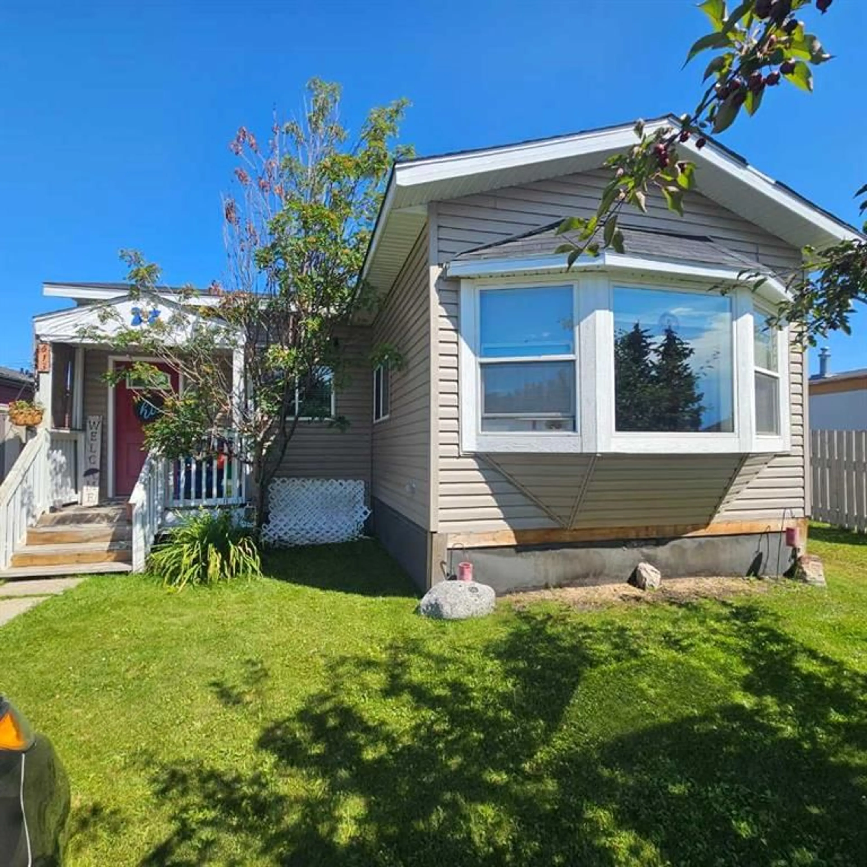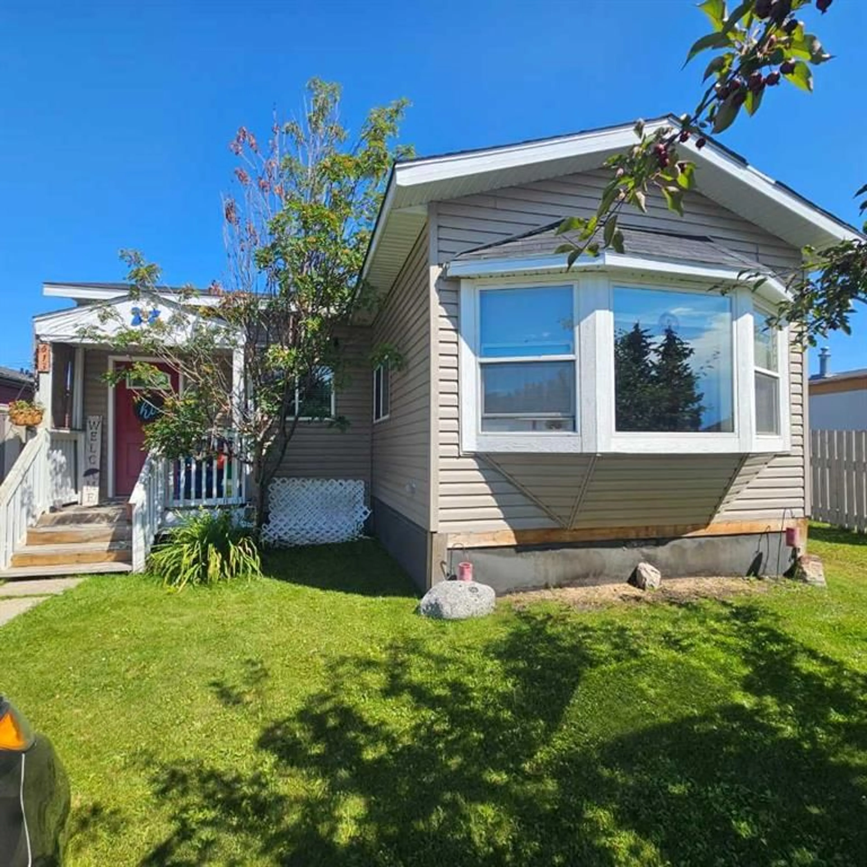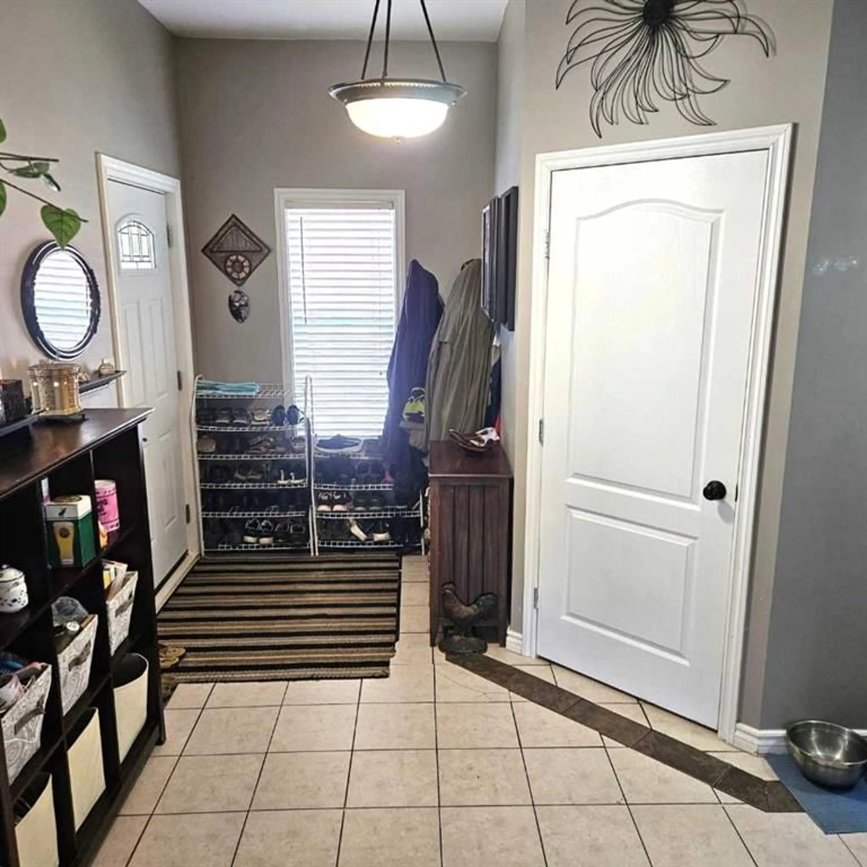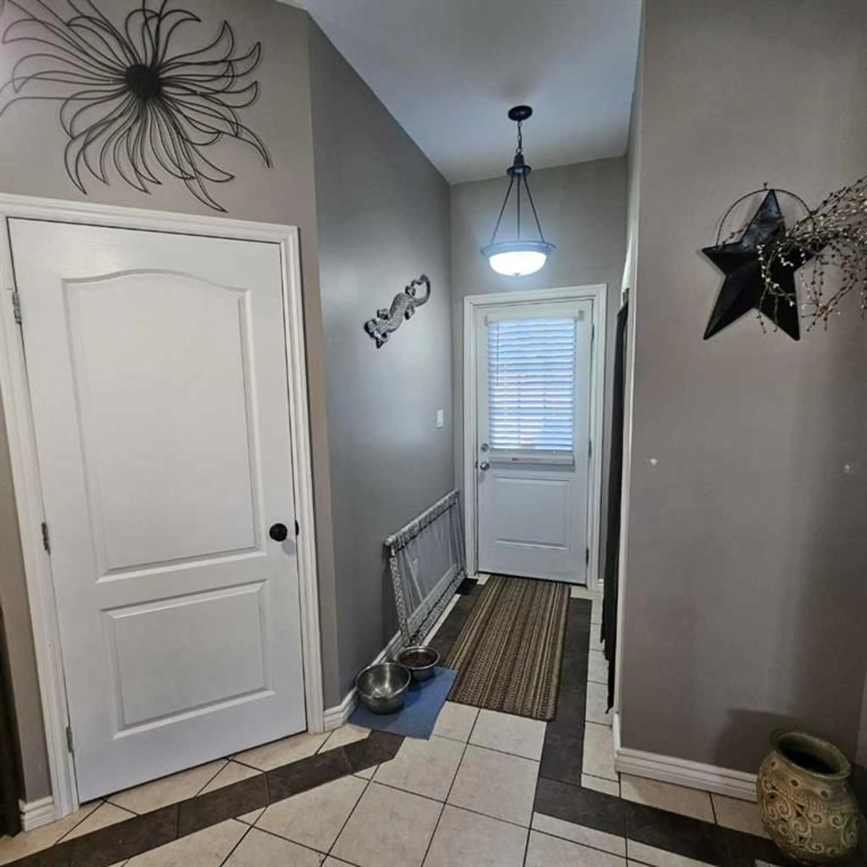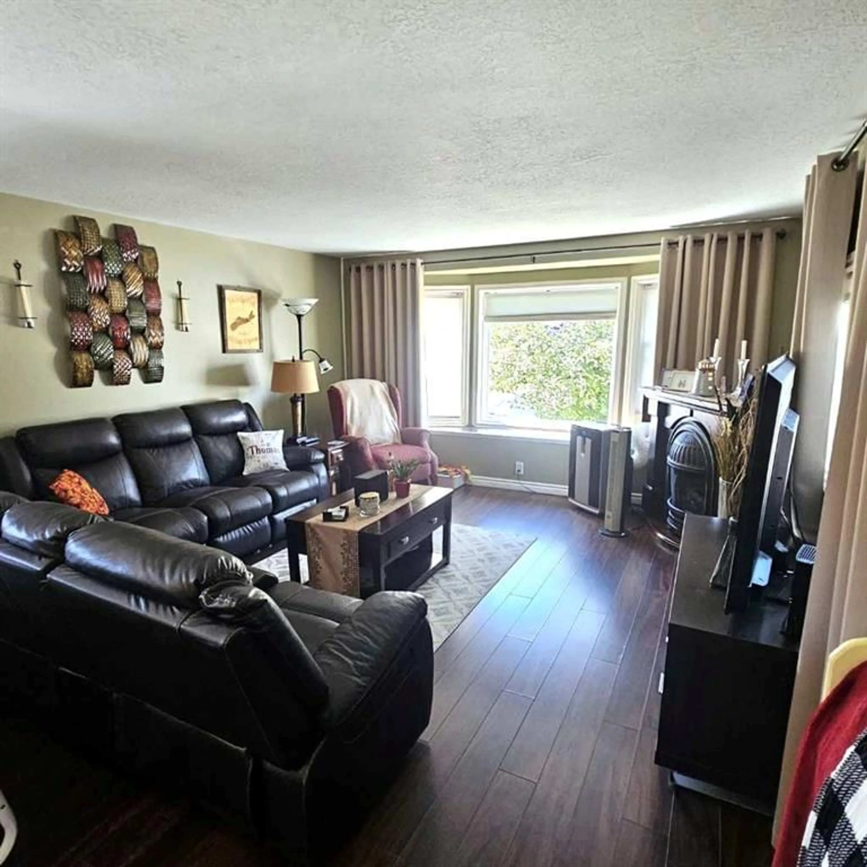Contact us about this property
Highlights
Estimated valueThis is the price Wahi expects this property to sell for.
The calculation is powered by our Instant Home Value Estimate, which uses current market and property price trends to estimate your home’s value with a 90% accuracy rate.Not available
Price/Sqft$159/sqft
Monthly cost
Open Calculator
Description
Your home sweet home awaits! This beautifully updated mobile home offers modern comfort, thoughtful upgrades, and plenty of space to relax. Over the past few years, it has been transformed from top to bottom — featuring new insulation, drywall, trim, flooring, wainscoting, fresh paint, and updates to plumbing and wiring. The bright and inviting living room features a charming bay window with built-in seating, while the spacious kitchen includes an eating area and flows nicely into the separate dining room — perfect for family meals or entertaining guests. The large 4-piece bathroom boasts a soothing soaker tub, and there are two comfortable bedrooms, including a generous primary suite. A well-planned addition adds extra living space, a convenient storage pantry, and access to the back deck. Additional upgrades include a furnace, water heater, windows, exterior doors, and shingles — giving you peace of mind for years to come. Step outside to enjoy a 9' x 16' deck and a fenced yard that’s ideal for kids and pets. Two storage sheds provide ample space for tools and equipment, while the double concrete parking pad and RV parking area add great convenience. Located in a quiet, family-friendly neighborhood close to schools, walking trails, and all amenities, this home is perfect for first-time buyers or those looking to downsize without compromising on quality or comfort.
Property Details
Interior
Features
Main Floor
Entrance
5`8" x 13`7"Living Room
13`11" x 13`2"Dining Room
8`0" x 13`2"Eat in Kitchen
9`11" x 13`2"Exterior
Features
Parking
Garage spaces -
Garage type -
Total parking spaces 4
Property History
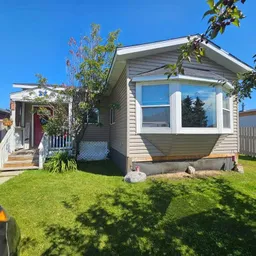 33
33
