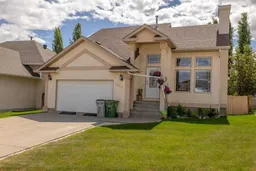Welcome to your dream family home, perfectly situated in a tranquil cul-de-sac just one block from the local elementary school. This charming residence features a private master bedroom on the main floor, complete with a walk-in closet and a luxurious 4-piece ensuite. The open-concept living and dining area boasts stunning high ceilings that extend to the second level, creating an airy and spacious feel. The kitchen offers abundant oak cabinetry, a corner pantry, and a cozy breakfast nook, ideal for family meals. A gas fireplace in the living room adds warmth and ambiance, while patio doors off the dining room lead to a rear deck, perfect for outdoor entertaining. Upstairs, you'll find two additional bedrooms and a 4-piece bathroom, complemented by a separate powder room. The nicely updated basement includes a large family room, a fourth bedroom, and a beautiful 4-piece bathroom. Three of the four bedrooms feature walk-in closets, providing ample storage space. Recent updates include basement flooring (2 yrs), HWT (2 yrs), rear deck (1yr), as well as brand new shingles spring 2024. The backyard is a private oasis with a fire pit surrounded by unistone landscaping, and the yard is fully fenced with a large gate accessible from the back alley. This home combines modern comforts with practical amenities, making it the perfect place for your family to create lasting memories.
Inclusions: Dishwasher,Dryer,Microwave,Oven,Refrigerator,Washer
 41
41


