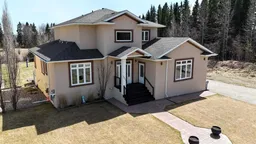This exceptional home in an exclusive area offers an impressive 7 bedrooms and 7 bathrooms. As you enter, you are greeted by the grand curved staircase and soaring 18ft ceilings. Entering into the expansive living room, perfect for gatherings, you notice the large windows flooding the room with light and the dining room tucked into a bright nook. The large, well appointed kitchen is a cook's dream with a large island, lot's of storage and plenty of counter space. The kitchen is open to the dining room and the living room. The back deck is accessed through the dining area and is a perfect place relax after a long day. With 2 primary suites to choose from, each offering it's own private sanctuary, the home caters to a variety of lifestyle preferences. There are 2 secondary bedrooms on the upper floor along with a full bath and flex space at the top of the staircase. The 3 car garage provides plenty of storage and space, while the walk-out basement, complete with a fully contained mother-in-law suite and private entrance, offers ideal accommodations for guests or rental opportunities. The suite has a full kitchen, living space with views of a pond, covered porch, 2 bathrooms, 2 bedrooms and in suite laundry. Rounding out the basement there is another bedroom, bathroom and the utility room. When you approach this home you can tell it is special. The back of the home looks onto a pond and trees and there is a feeling of tranquility all around. Located at the end of a street you only have neighbors on one side and trees on the other.
Inclusions: Dishwasher,Dryer,Garage Control(s),Microwave,Refrigerator,Stove(s),Washer,Window Coverings
 48
48


