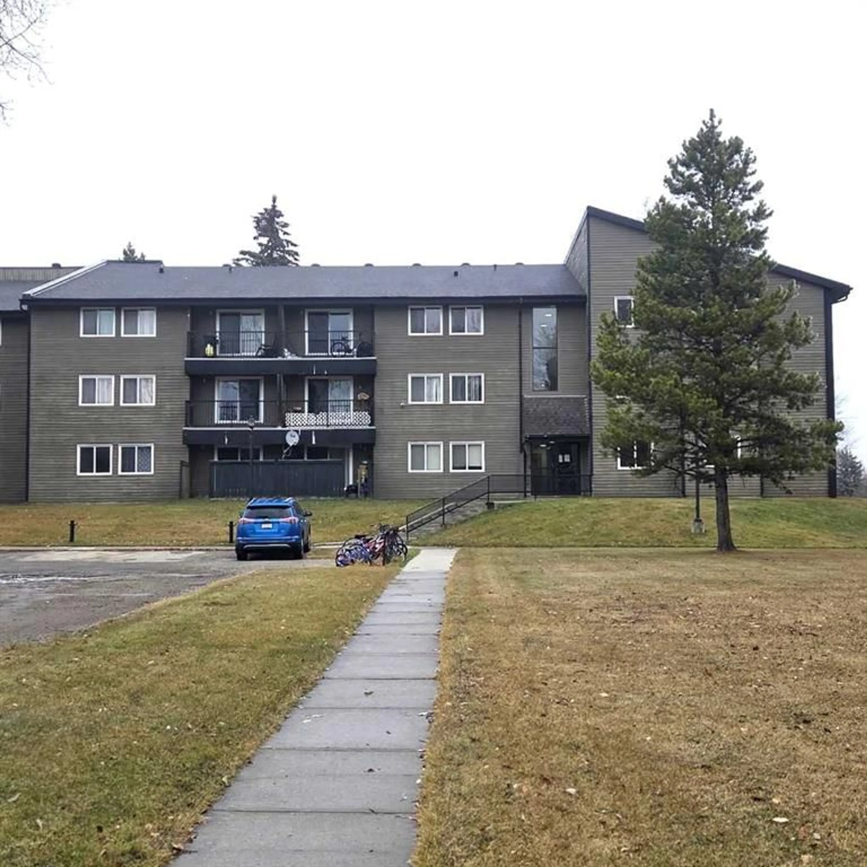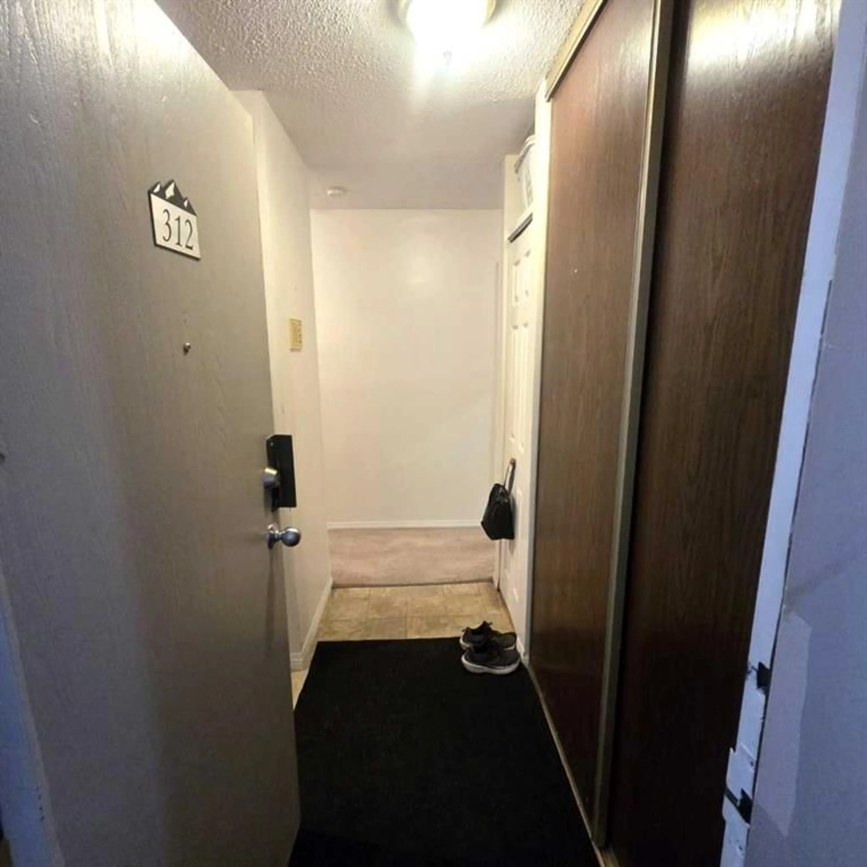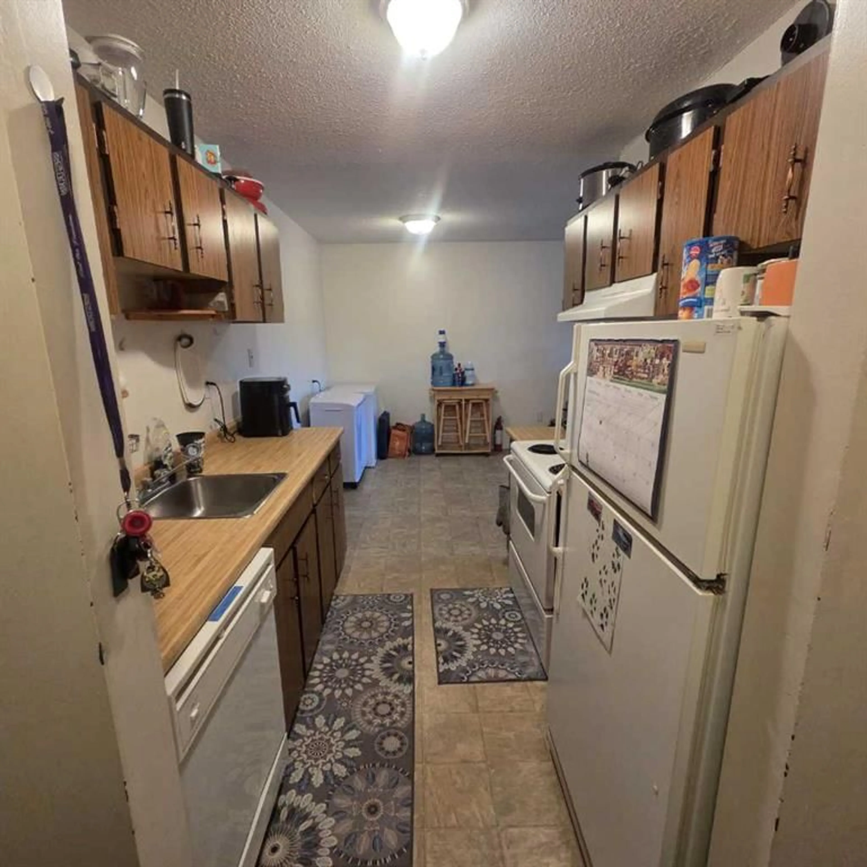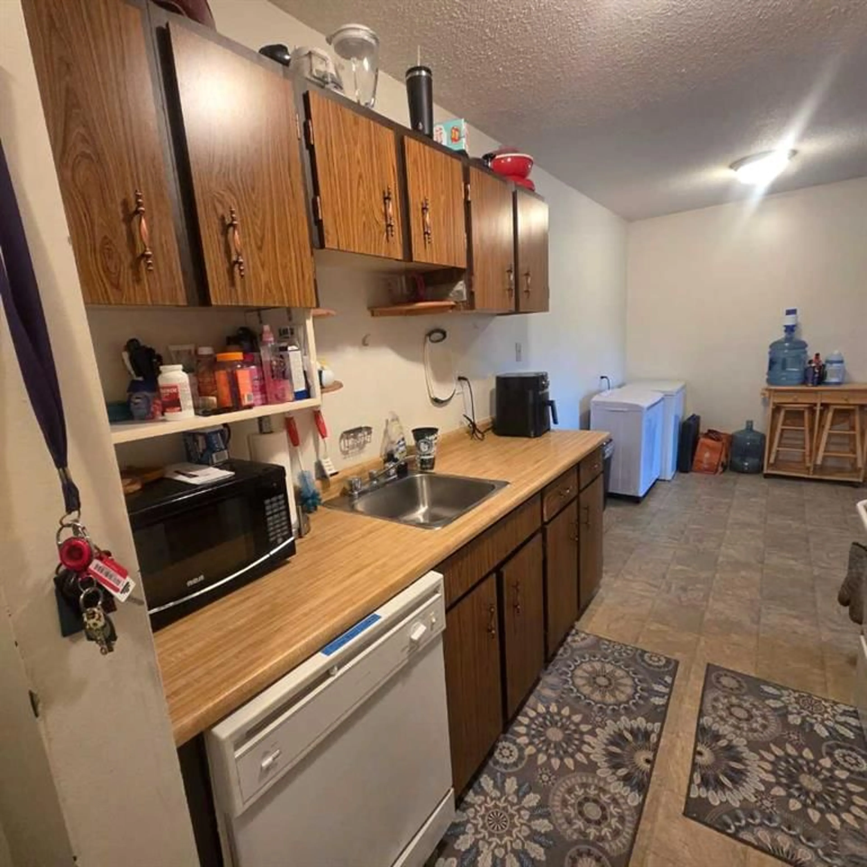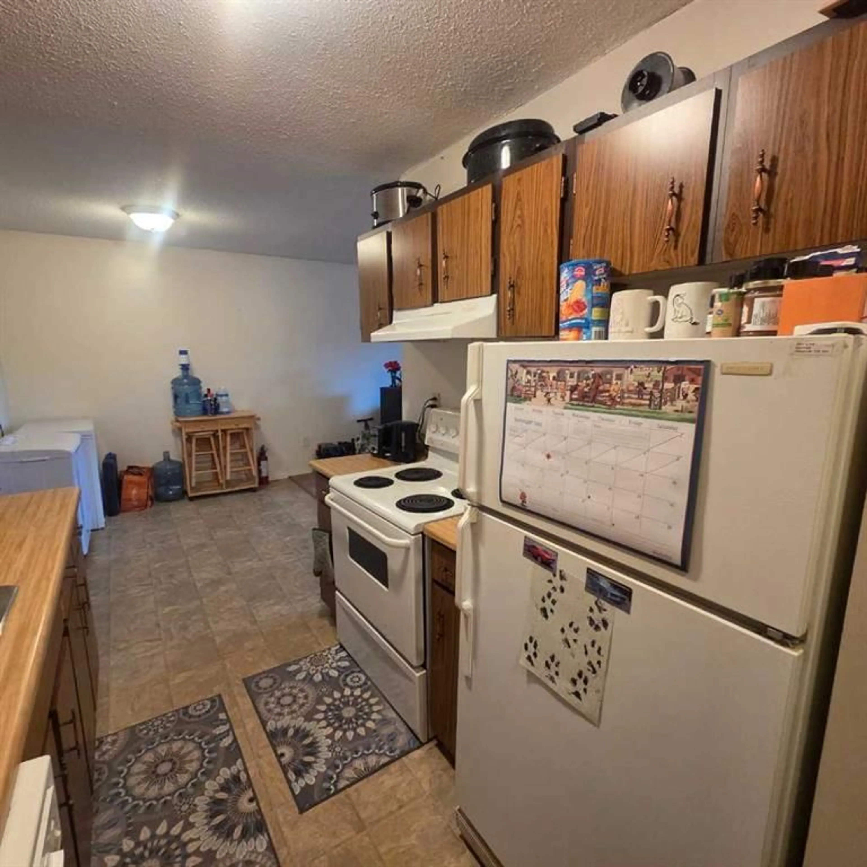5611 9 Avenue #312B, Edson, Alberta T7E 1R5
Contact us about this property
Highlights
Estimated valueThis is the price Wahi expects this property to sell for.
The calculation is powered by our Instant Home Value Estimate, which uses current market and property price trends to estimate your home’s value with a 90% accuracy rate.Not available
Price/Sqft$88/sqft
Monthly cost
Open Calculator
Description
A fantastic investment opportunity awaits! This 2-bedroom unit is on the 3rd floor of Mountain Vista Condos Building B on the North side of the building. All rooms are a good size and have either carpet or linoleum. The galley-style kitchen is equipped with full-sized appliances (fridge, stove and dishwasher) and plenty of cabinets. The spacious living room has sliding doors to the large balcony that is great for BBQing or enjoying the outdoors. Down the hall, there’s two good-sized bedrooms, a 4-piece bathroom, and an in-suite storage room. The building's laundry room is located on the main level and has upgraded machines operated by a Coinomatic card system. Building security includes interior hallway and entrance cameras and each entrance has fob controlled access for tenants and an intercom system for guests. The large parking lot provides one powered spot for each unit and there’s lots of street parking for guests. Mountain Vista Condominiums are professionally managed by Realty Canada, and there is an onsite manager with an office in Building A. There’s a great Condo Board in place and the Condo Corporation has a healthy Reserve Fund and reasonable monthly condo fees. The complex is located in the Westhaven neighborhood, close to schools, shopping, recreation, and the Town's trail system. This unit can be self-managed or managed by a property manager for a hassle-free investment. Whether you’re looking to start out in the real estate market or for an investment property, this Condo is worth a look. This unit is currently tenanted (long term tenant) on a lease making it a great turn-key investment property.
Property Details
Interior
Features
Main Floor
Bedroom - Primary
14`0" x 9`1"Entrance
7`10" x 3`5"Living Room
12`5" x 11`6"Kitchen
7`6" x 7`3"Exterior
Features
Parking
Garage spaces -
Garage type -
Total parking spaces 1
Condo Details
Amenities
Laundry, Parking, Snow Removal, Trash
Inclusions
Property History
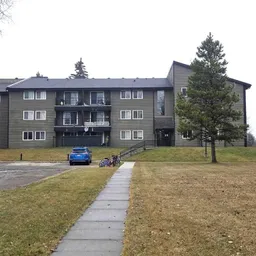 29
29
