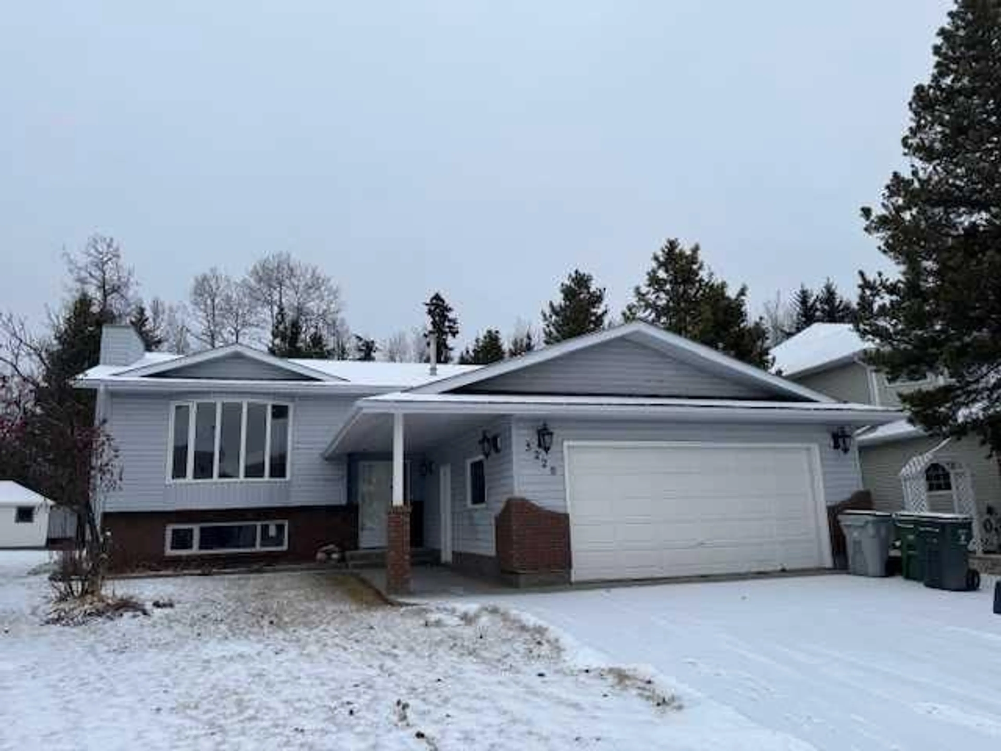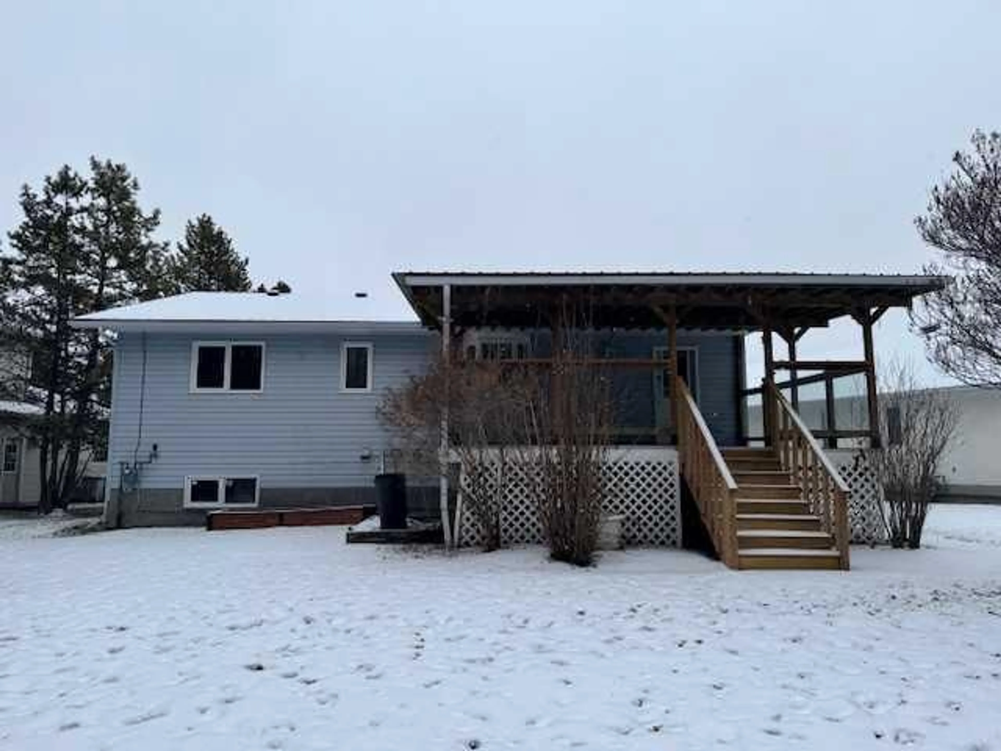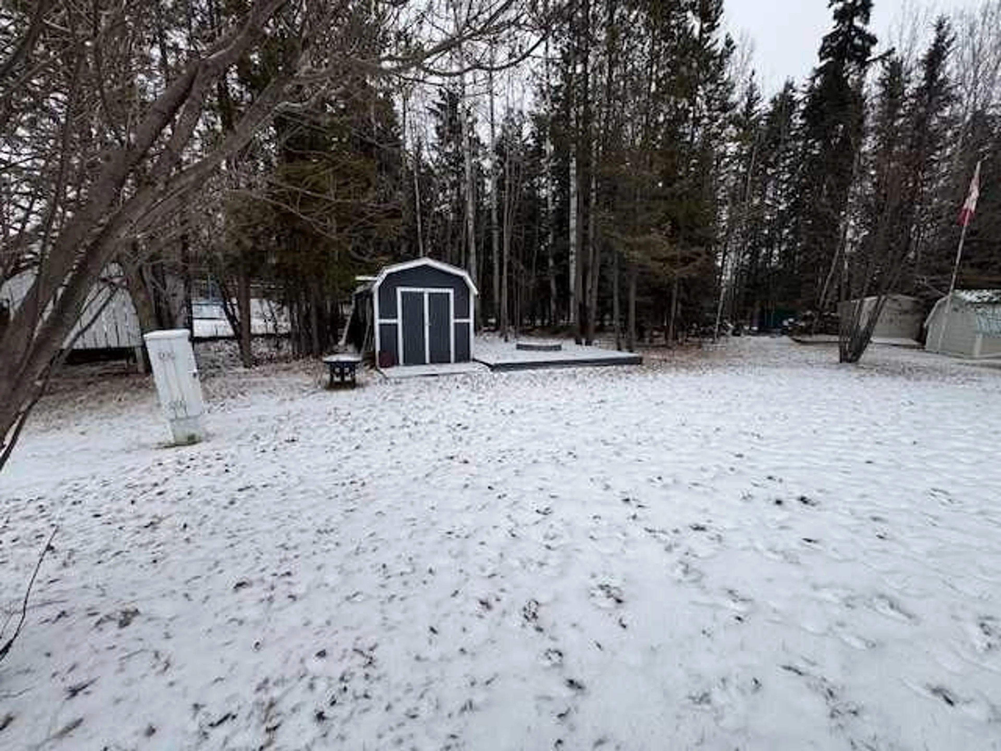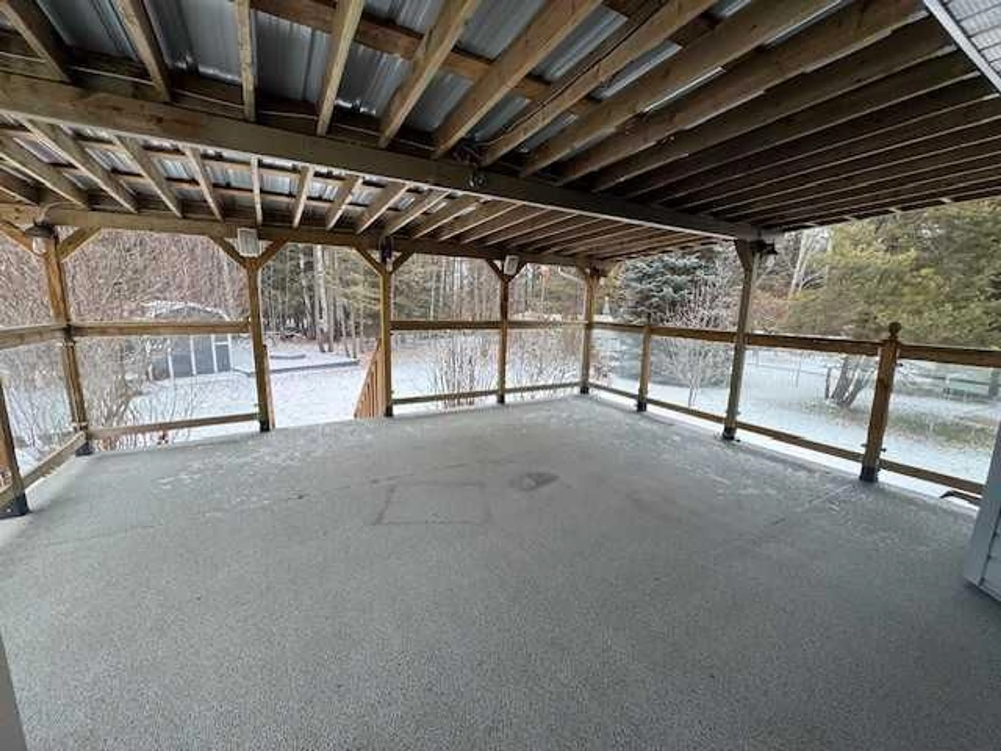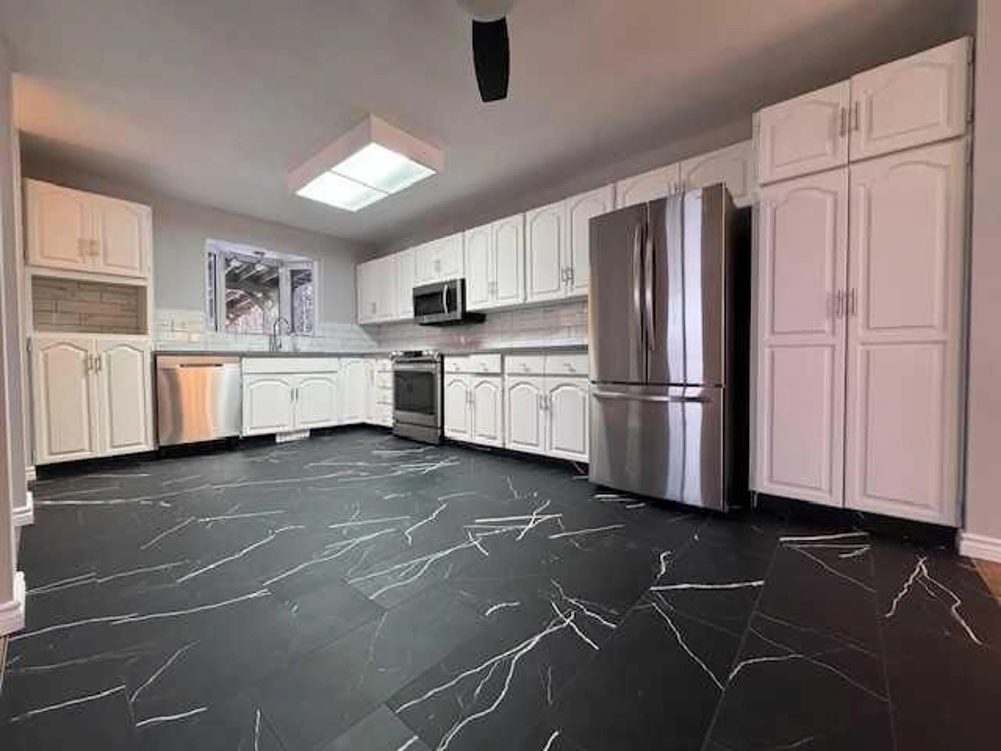5226 18 Ave, Edson, Alberta T7E 1G9
Contact us about this property
Highlights
Estimated valueThis is the price Wahi expects this property to sell for.
The calculation is powered by our Instant Home Value Estimate, which uses current market and property price trends to estimate your home’s value with a 90% accuracy rate.Not available
Price/Sqft$376/sqft
Monthly cost
Open Calculator
Description
Step into this beautifully updated 4-bedroom home showcasing a spacious open-concept design with elegant hardwood and ceramic tile flooring. A cozy corner gas fireplace adds warmth and charm. An abundance of light pours into this modern kitchen with new countertops and stylish backsplash and stainless steel appliances. The primary suite offers a striking barnboard look feature wall and a beautful brand-new 4-piece ensuite with granite countertops. The fully finished basement expands your living space with a large family room, an Oilers-themed wet bar, a 4th bedroom, a 3-piece bathroom, and a large laundry/storage area (could easily build a 5th bedroom if desired). Outside, enjoy a covered deck overlooking a treed greenbelt, shed and firepit area. A double attached garage with RV parking pad. Over $80,000 in recent upgrades: new roof, high-efficiency furnace, hot water tank, paint, flooring and fixtures. Located near schools and walking trails. Move-in ready and packed with upgrades and available for quick possession. It’s an absolute must-see for buyers seeking comfort, style, and convenience.
Property Details
Interior
Features
Main Floor
Living Room
15`7" x 15`8"4pc Bathroom
6`0" x 9`4"Kitchen
18`1" x 10`11"Dining Room
12`9" x 10`3"Exterior
Features
Parking
Garage spaces 2
Garage type -
Other parking spaces 2
Total parking spaces 4
Property History
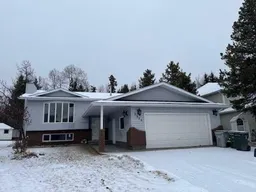 29
29
