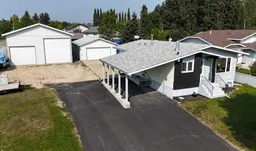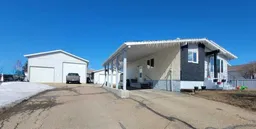Built in 1978, this well-maintained Bungalow offers plenty of living space for the whole family. The main floor hosts a large living room, dining room, kitchen, 2 bedrooms, a 4-piece bathroom, and a family room with patio doors leading to the back deck. The finished basement features a 3rd bedroom, (room to easily add a 4th bedroom) 3-piece bathroom, a huge rec room, a den, large storage room, and laundry/utility room. There are lots of updates throughout the home including include paint, pvc windows, shingles, water heater, central vacuum, and central air conditioning. The double detached garage (24’ x 32’) is well insulated and has a concrete floor. It includes built-in cupboards, an overhead heater, and is roughed in for in-floor heat (newer boiler included). The two-bay metal clad shop (32’ x 40’) features 16’ ceilings, 200 amp service, 220 wiring, a 5hp built-in compressor, and welder plugins. One bay is used for RV storage, has a 14’ high door, and a mezzanine storage area. The second bay is an additional garage/workshop with a 10’ high door, concrete floor, workbench, shelving, and an overhead heater. Both the shop and garage have an upgraded metal roof with snow guard. This property sits on a large corner lot (14,000 sq. ft). There is a nice deck with a natural gas BBQ hookup, a concrete patio area, fenced yard, carport, and RV parking. Just move in and enjoy!
Inclusions: Central Air Conditioner,Dishwasher,Dryer,Garage Control(s),Gas Water Heater,Refrigerator,Stove(s),Washer,Window Coverings
 46
46



