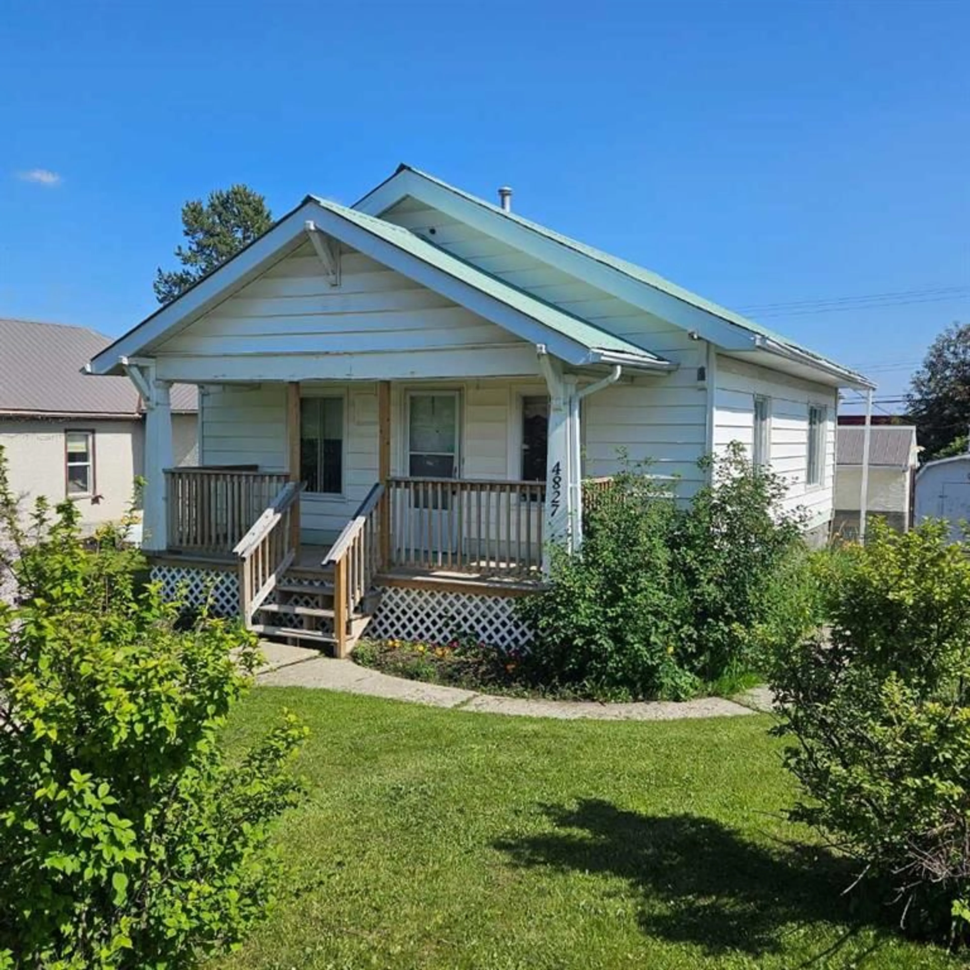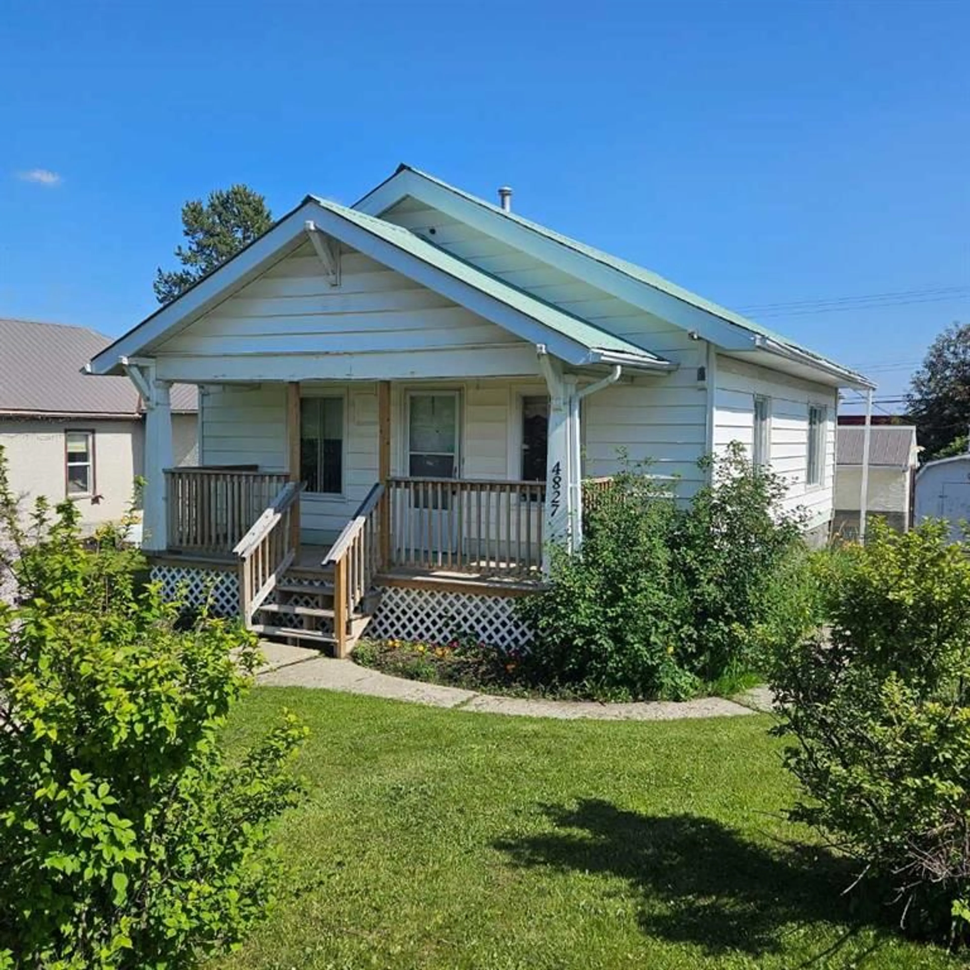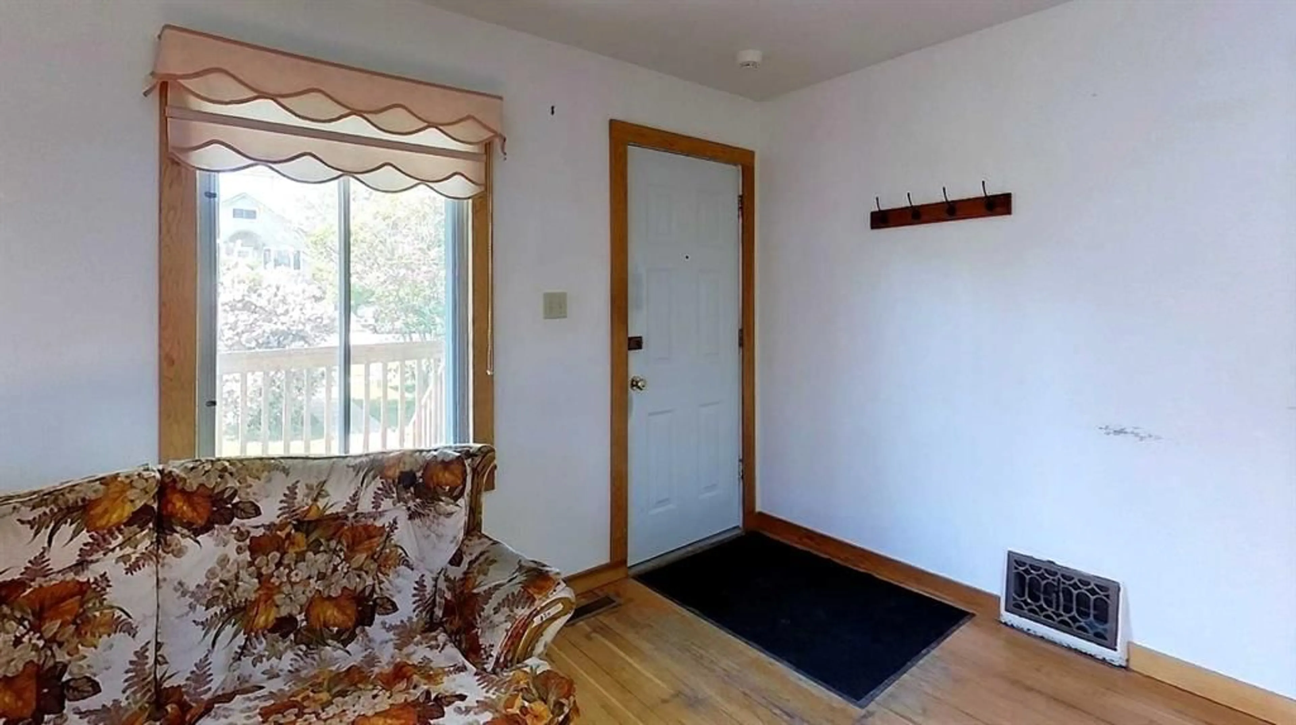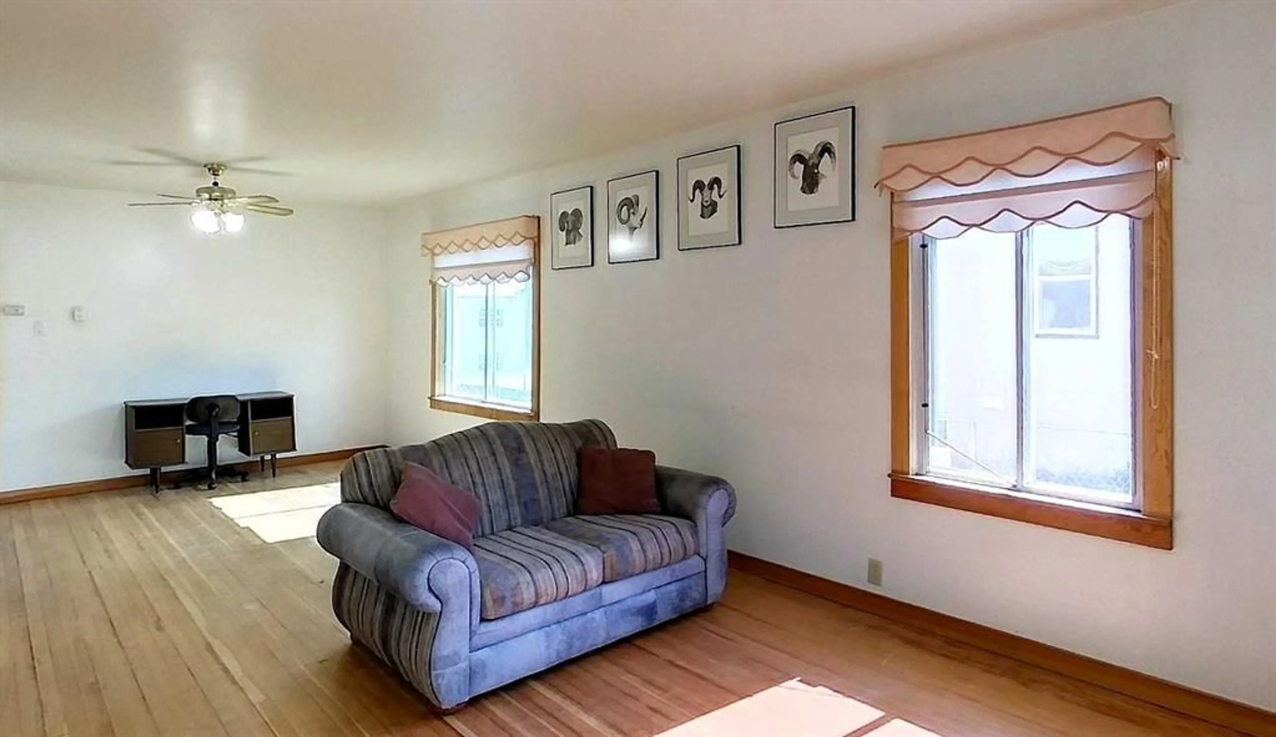4827 5 Avenue, Edson, Alberta T7E 1N8
Contact us about this property
Highlights
Estimated valueThis is the price Wahi expects this property to sell for.
The calculation is powered by our Instant Home Value Estimate, which uses current market and property price trends to estimate your home’s value with a 90% accuracy rate.Not available
Price/Sqft$280/sqft
Monthly cost
Open Calculator
Description
This well-appointed bungalow, originally constructed in 1923, seamlessly blends classic character with contemporary enhancements. Significant renovations have been completed, including a structural elevation in 1992 for installation of a full concrete basement. Subsequent upgrades in 1996 brought the home to a 1955 age standard as recognized by the Town assessment. The main floor offers an expansive, open-concept living area comprising both living and dining rooms suitable for hosting family gatherings. The kitchen, situated at the rear of the home, benefits from ample cabinetry and counter space, a pantry cupboard, accommodation for a small dining set, and a stackable washer/dryer which establishes a self-contained space on the main level. Two bedrooms and a brand new four-piece bathroom complete this floor. The rear entrance provides access to both the main and lower levels, complemented by a dedicated side entrance to the basement. The basement offers a workshop/storage/laundry room at the back and additional living quarters at the front, featuring a living area with kitchen and dining space, a generously sized bedroom, and a four-piece bathroom. Numerous updates have been undertaken, including new electrical wiring and panel, upgraded furnace and water heater, installation of a backflow valve and sump pump, enhanced insulation—such as blown-in attic insulation, refreshed kitchen cabinetry, and a durable metal roof. The covered front veranda has been recently redone, providing a comfortable outdoor retreat and sheltered entryway. The mature yard is ideal for gardening enthusiasts, featuring a variety of fruit trees and bushes—apple, chokecherry, crab apple, saskatoon, and raspberry—along with a spacious garden area and numerous perennial flower beds surrounding the home. A large shed ensures adequate storage for equipment, while off-street parking is available via the back alley. The convenient location of this home allows for walking to all amenities including the medical centre, banks, shopping, restaurants, schools, parks and playgrounds. A great property for first time buyers or investors! Sellers are motivated and will consider all reasonable offers.
Property Details
Interior
Features
Main Floor
Dining Room
10`1" x 12`11"Living Room
16`10" x 12`11"Kitchen With Eating Area
11`5" x 12`11"4pc Bathroom
9`8" x 4`6"Exterior
Features
Parking
Garage spaces -
Garage type -
Total parking spaces 2
Property History
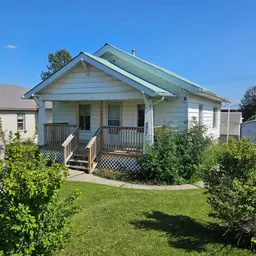 48
48

