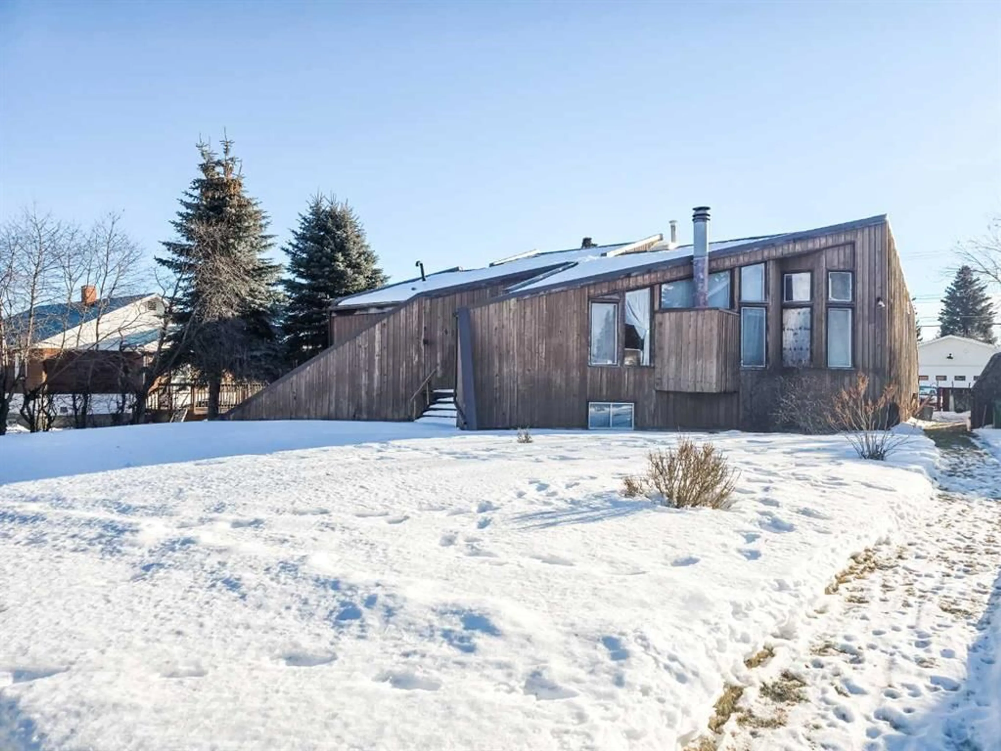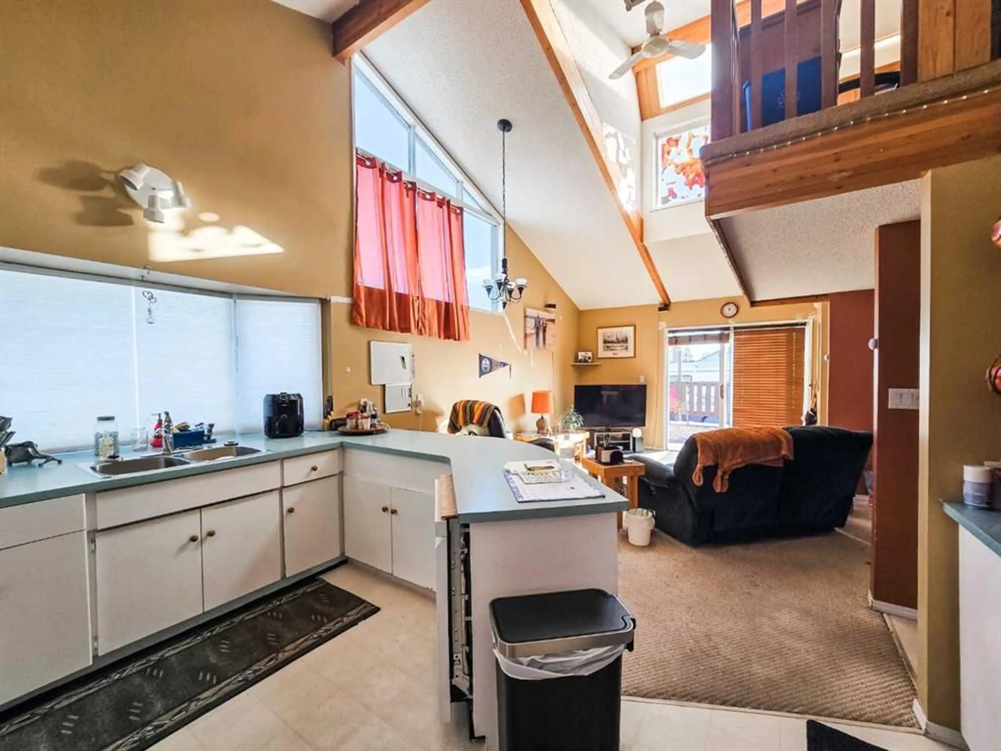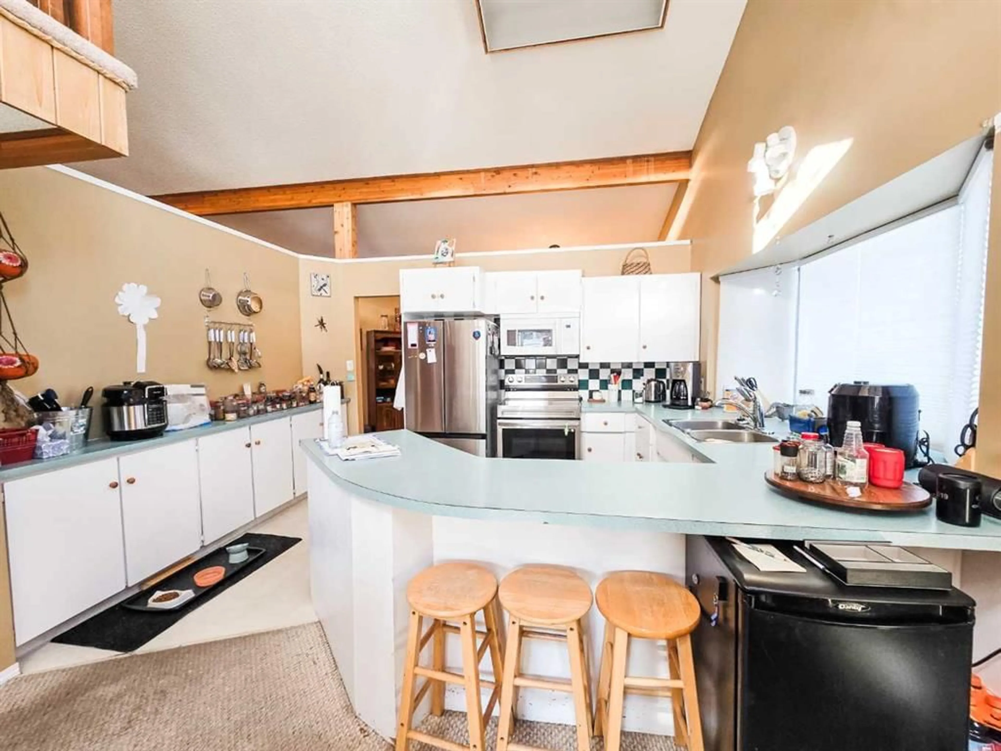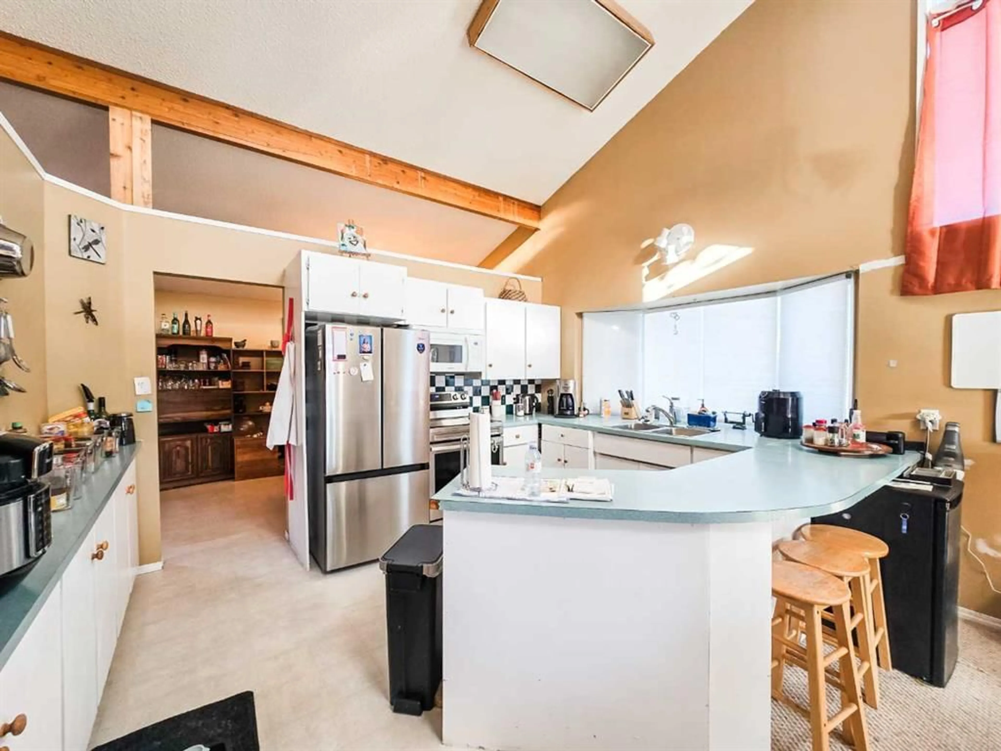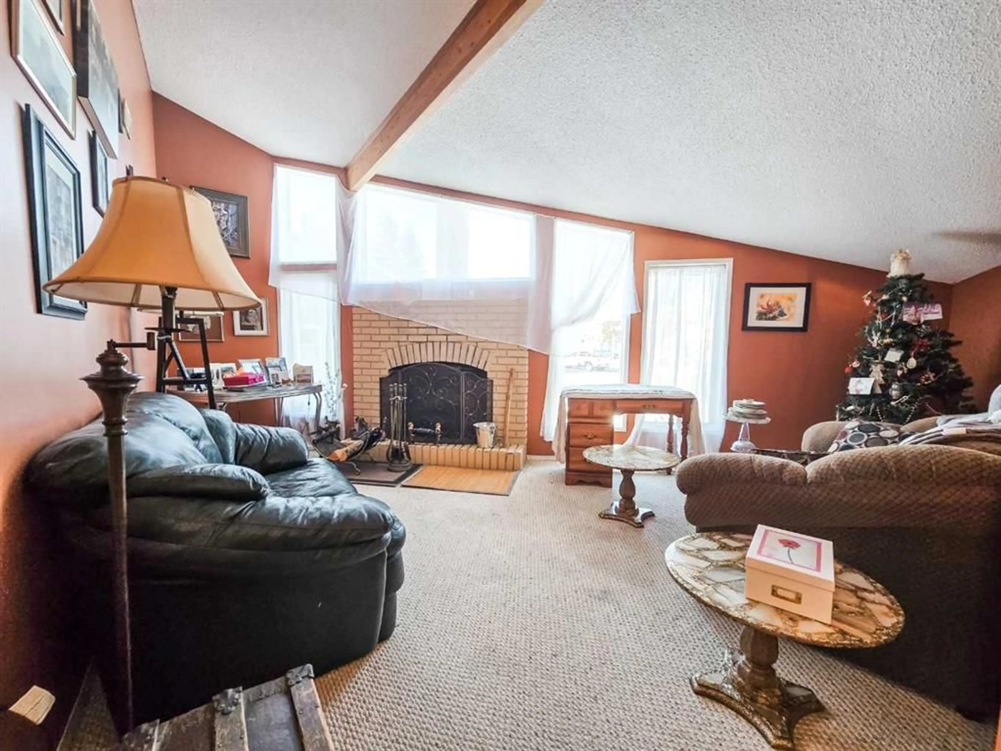4819 10 Ave, Edson, Alberta T7E 1E6
Contact us about this property
Highlights
Estimated valueThis is the price Wahi expects this property to sell for.
The calculation is powered by our Instant Home Value Estimate, which uses current market and property price trends to estimate your home’s value with a 90% accuracy rate.Not available
Price/Sqft$154/sqft
Monthly cost
Open Calculator
Description
Welcome to this very unique 1.5-storey home offering 5 bedrooms and 2 bathrooms, ideally located close to schools, the Leisure Center, and Main Street. The main floor features two spacious bedrooms, two full bathrooms, and a bright, open living room and kitchen area filled with natural light—perfect for everyday living and entertaining. The partially finished basement is already framed and ready for your personal touch, offering excellent potential for additional living space. Situated on an impressive 1.5 lot, the property boasts a peaceful backyard oasis complete with a large deck—ideal for relaxing or hosting summer gatherings. Recent updates include a brand new fridge and stove (2026) and a hot water tank replaced in 2022. This home offers space, comfort, and opportunity in a convenient location!
Property Details
Interior
Features
Main Floor
Living Room
16`4" x 16`4"Dining Room
12`5" x 9`11"Kitchen
13`0" x 12`0"Family Room
17`0" x 12`0"Exterior
Features
Parking
Garage spaces -
Garage type -
Total parking spaces 2
Property History
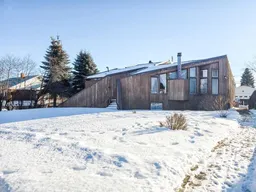 20
20
