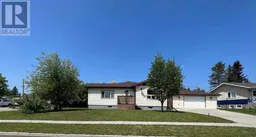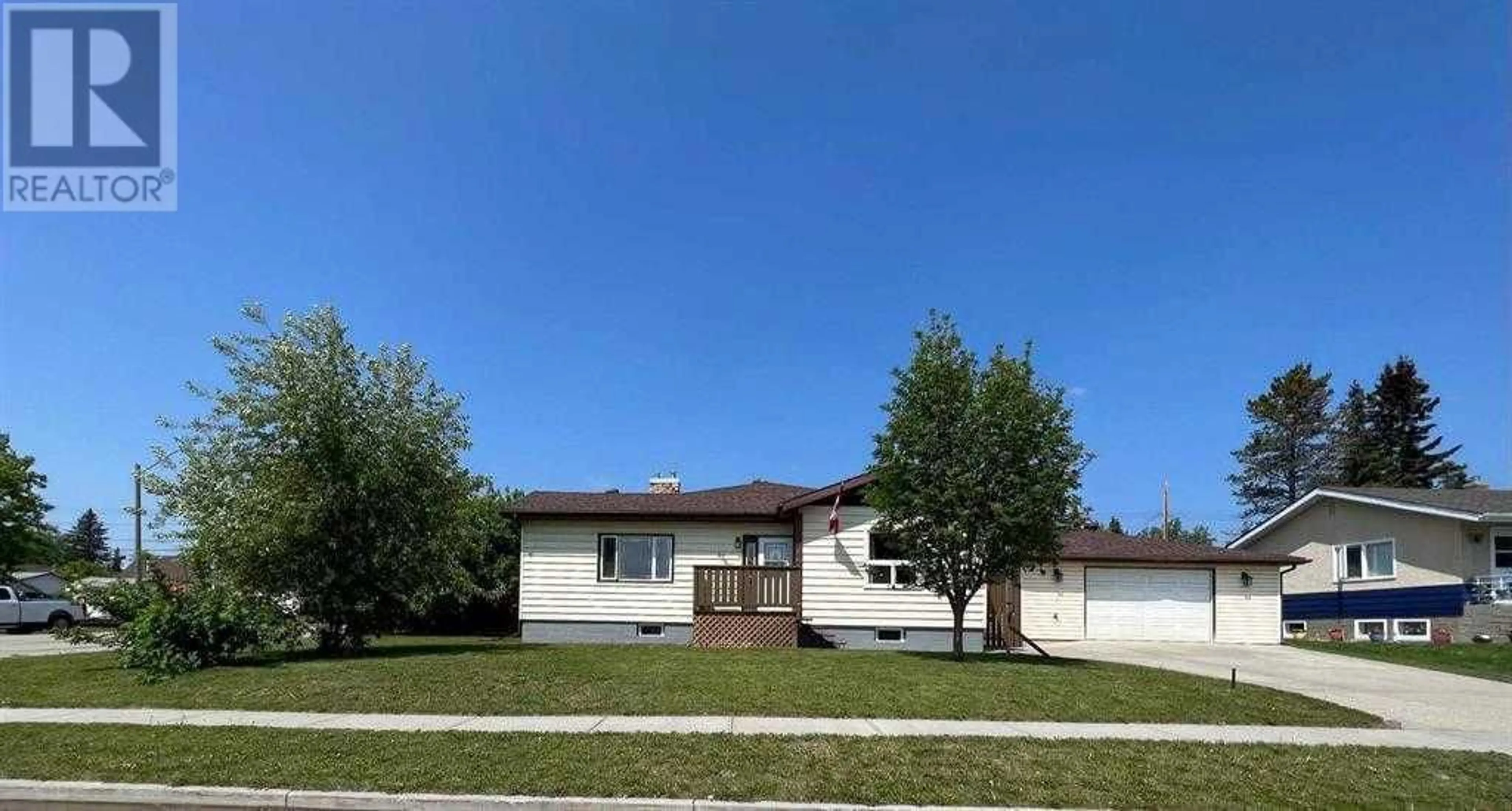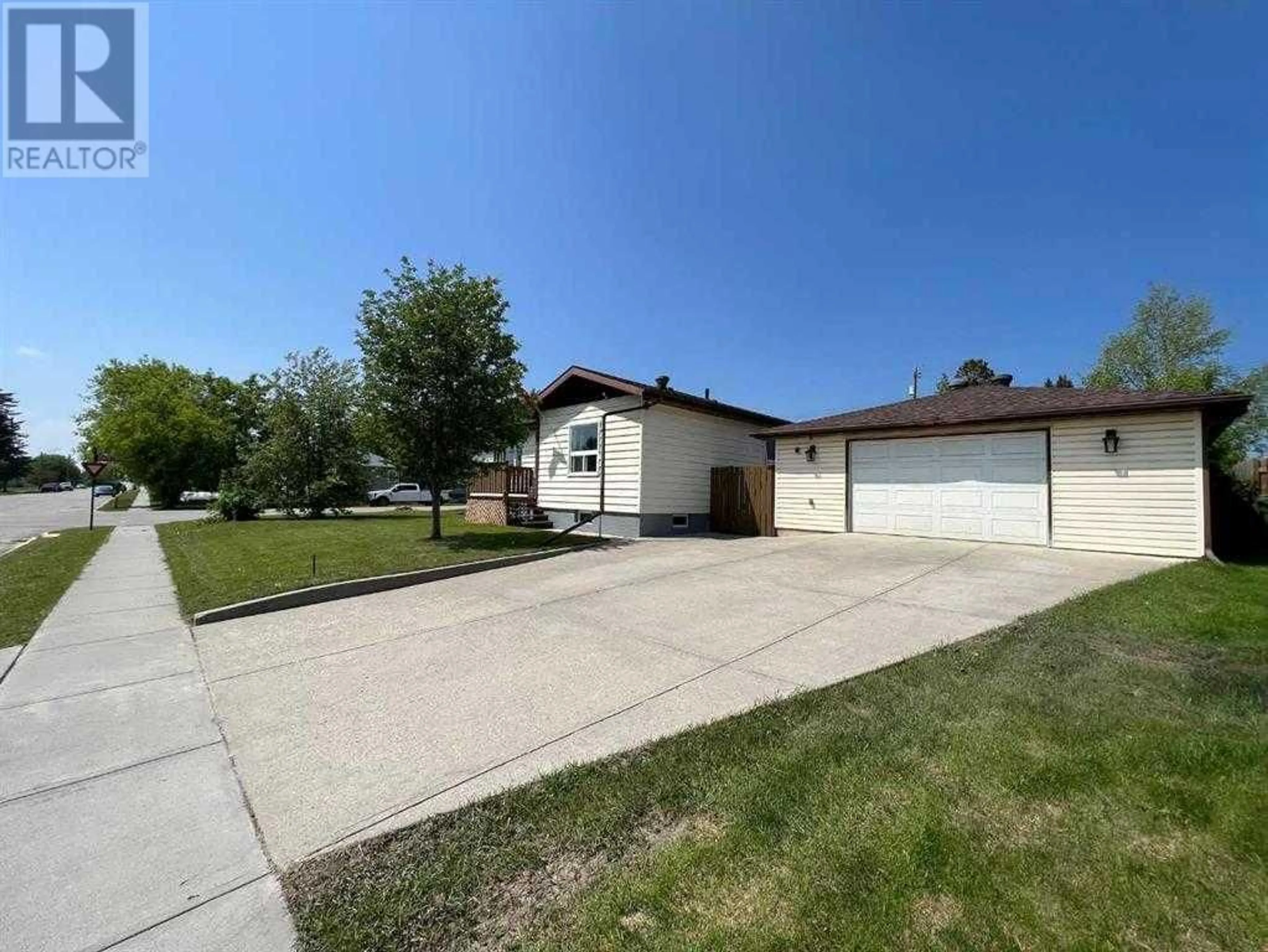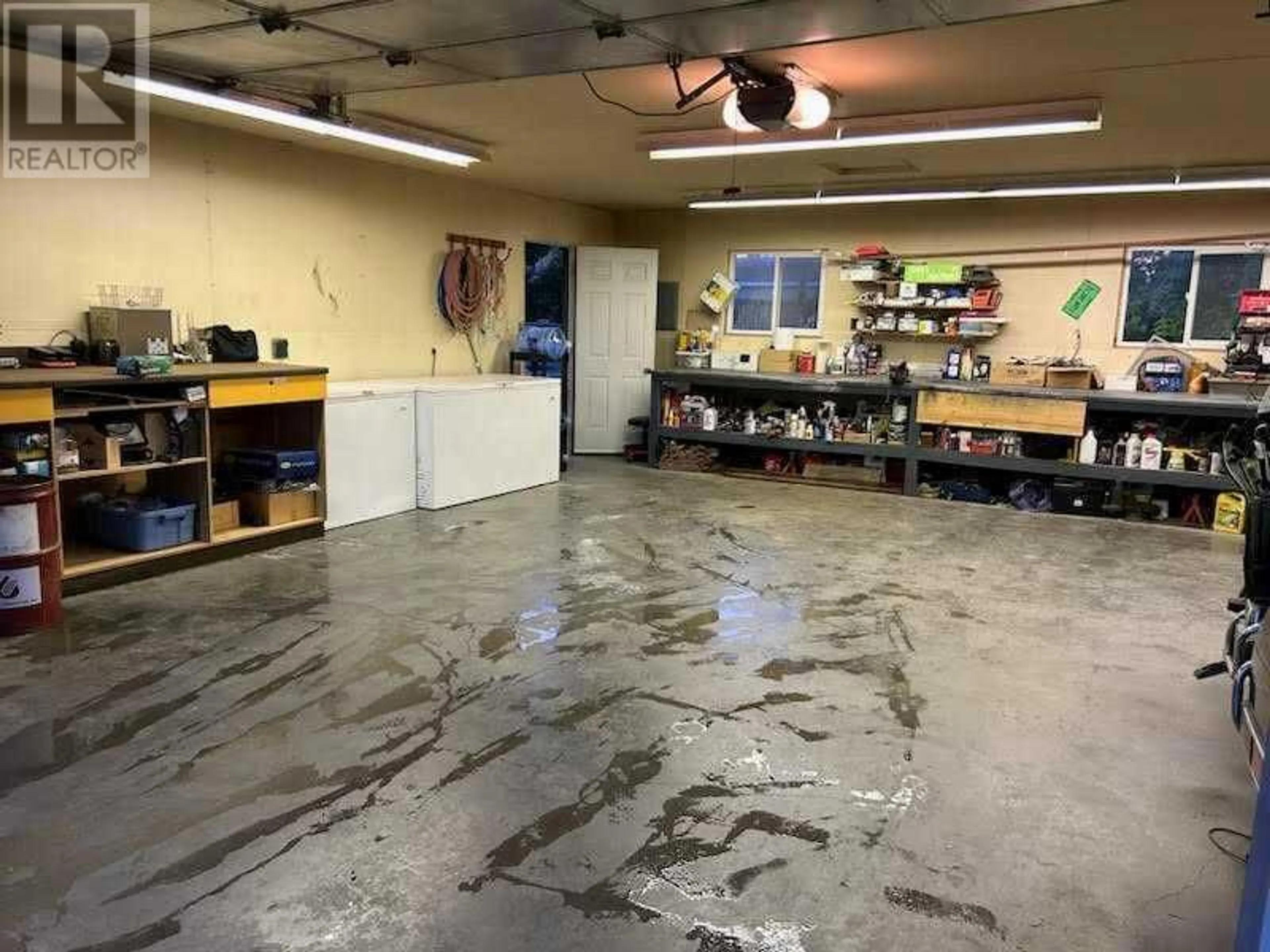4540 5 Avenue, Edson, Alberta T7E1C7
Contact us about this property
Highlights
Estimated ValueThis is the price Wahi expects this property to sell for.
The calculation is powered by our Instant Home Value Estimate, which uses current market and property price trends to estimate your home’s value with a 90% accuracy rate.Not available
Price/Sqft$159/sqft
Days On Market17 days
Est. Mortgage$1,202/mth
Tax Amount ()-
Description
This beautiful bungalow sits on 2 town lots (14,000 sq ft!!) and the HUGE backyard is fully fenced! The main level features an enormous, bright, and beautiful kitchen with an abundance of cherry cabinets, lots of counter space to utilize, and ample space to add an island. Kitchen is open to the spacious dining room featuring a lovely built in display cabinet, gorgeous living room with a cozy wood stove and natural stone surround, hardwood flooring, and an abundance of natural light shining in! Main level also features 3 bedrooms - including the massive primary bedroom with French doors leading to the large back to enjoy! Main floor also features a 4 pc updated bathroom with a freestanding claw foot tub and shower, large laundry room, and back entrance. The basement is very spacious and offers space for 2 more bedrooms, full bathroom, family room/Rec room, and storage. Recently update electrical panel and 50 amp RV plug installed on a post in the backyard near rear parking area. This oversized double lot is 0.32 acres, is fully fenced, and has room for a garden, fire pit area, play area, and more! Spacious Double heated garage has a 220 plug, alley access, RV parking, concrete pad to park vehicles. Sheds included. Close to schools, shopping, amenities, parks, recreation, and more. (id:39198)
Property Details
Interior
Features
Basement Floor
Storage
13.00 ft x 12.00 ftFamily room
11.17 ft x 28.58 ftRoughed-In Bathroom
13.67 ft x 10.67 ftFurnace
8.83 ft x 9.67 ftExterior
Parking
Garage spaces 6
Garage type -
Other parking spaces 0
Total parking spaces 6
Property History
 33
33




