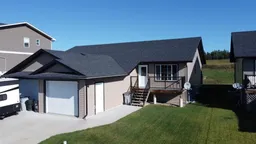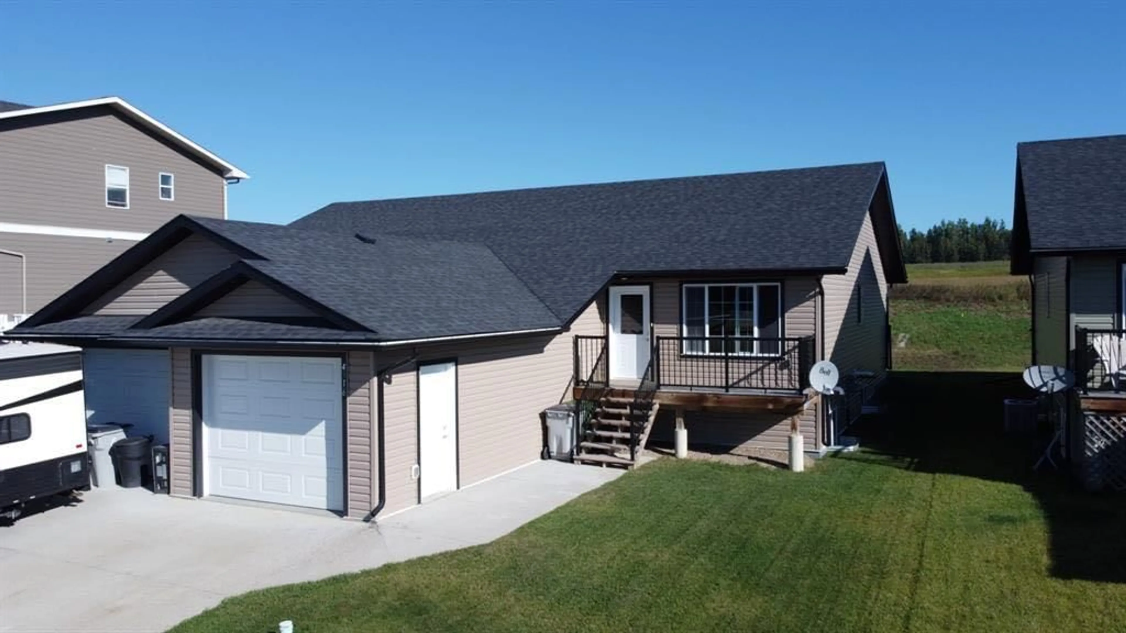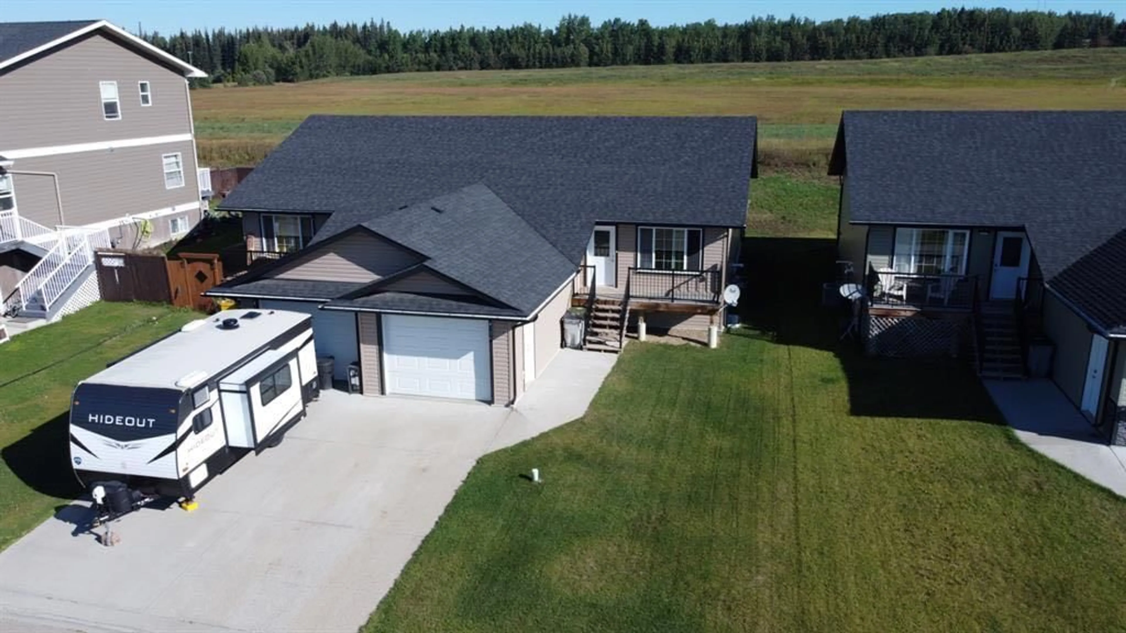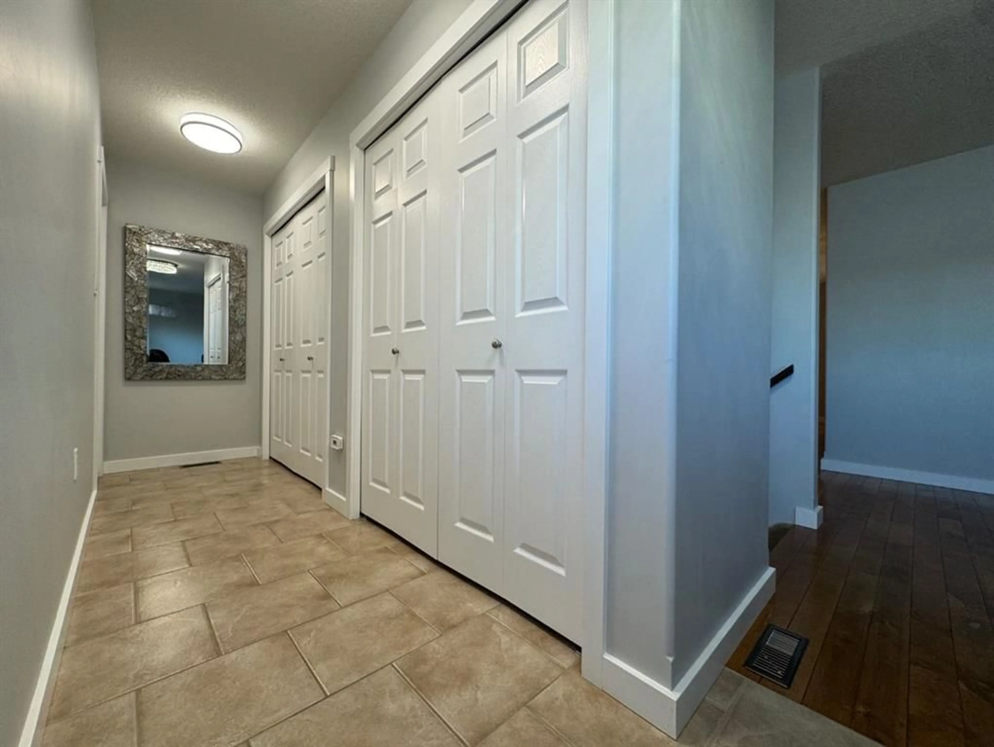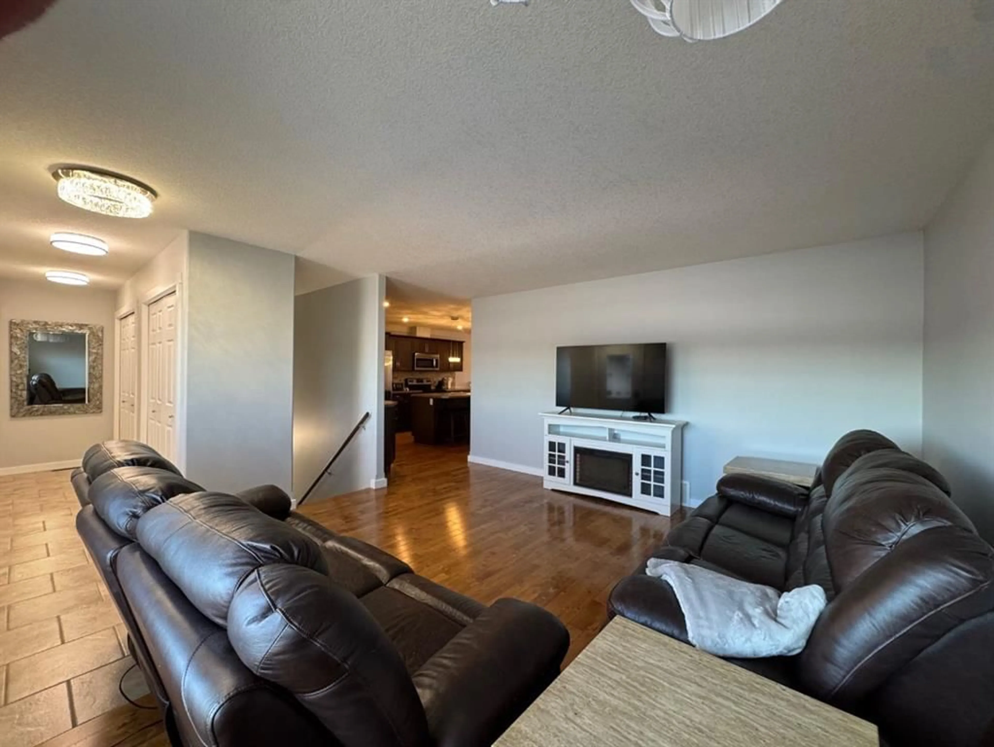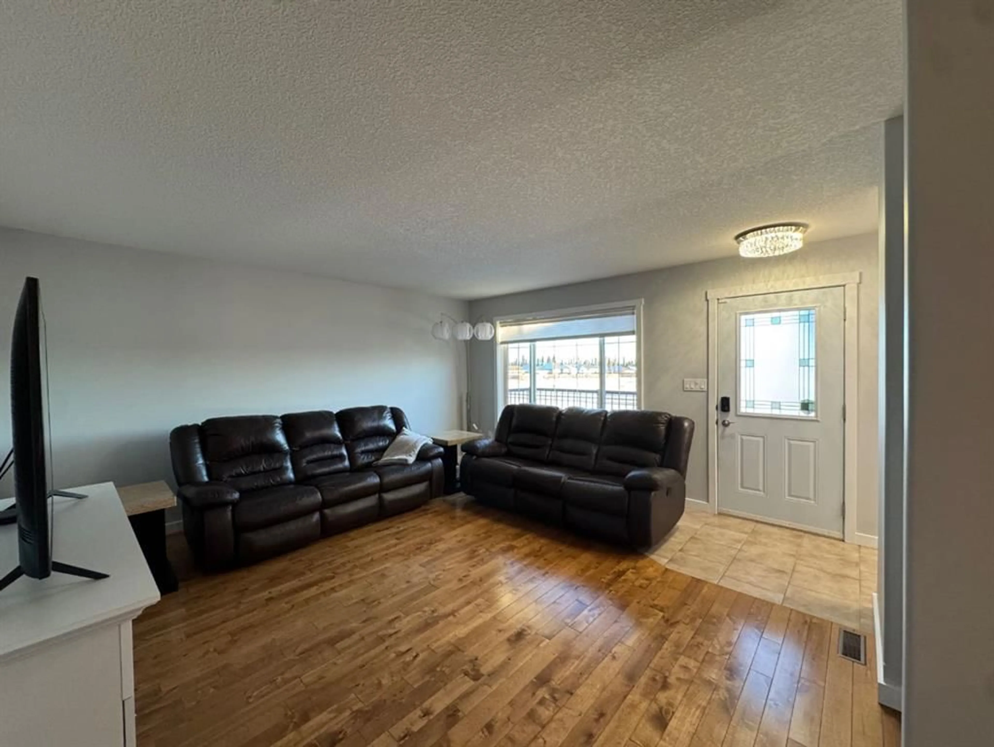4316 18 Ave, Edson, Alberta T7E 0C1
Contact us about this property
Highlights
Estimated valueThis is the price Wahi expects this property to sell for.
The calculation is powered by our Instant Home Value Estimate, which uses current market and property price trends to estimate your home’s value with a 90% accuracy rate.Not available
Price/Sqft$310/sqft
Monthly cost
Open Calculator
Description
Welcome to this gorgeous, immaculate, and sunny NEWER duplex with 2 beds, 2 baths, garage, and an unfinished basement with large windows and potential to create 2 more bedrooms, family/rec room, and is roughed in for a 3rd full bath. Enjoy the sunny front deck with southern exposure to have your morning coffee! Entrance/mud room is large with 2 double closets and access to the single attached garage. Living room is bright and has ample space to relax or entertain and opens to the stunning kitchen! This kitchen is a chef’s dream featuring: a large coffee bar, huge island with a double sink and seating for 4, gorgeous espresso high quality Kitchen Craft soft close cabinets, stainless appliances, and a pantry for additional food/smaller appliance storage. The kitchen is open concept with the dining space creating the perfect space for a family dinner or hosting a gathering! Large back deck overlooks the backyard and peaceful back field with no neighbours behind. Primary bedroom is very spacious and features a walk in closet and 2pc ensuite, plus faces north and is very quiet! Beautiful upgrades over past 2 years: luxury high capacity smart washer / dryer stackables, professional modern paint on interior walls/doors/trims, stylish modern light fixtures. Great neighbourhood with playground, access to walking trails, ice skating rink, close to new hospital, nearby to schools, shopping, and other amenities. Easy lifestyle with little grass to mow! Great price for a beautiful and modern home that is move in ready! A must see!
Property Details
Interior
Features
Main Floor
Living Room
15`4" x 15`0"Kitchen
12`3" x 20`4"Dining Room
9`11" x 11`1"Bedroom - Primary
13`3" x 13`0"Exterior
Features
Parking
Garage spaces 1
Garage type -
Other parking spaces 1
Total parking spaces 2
Property History
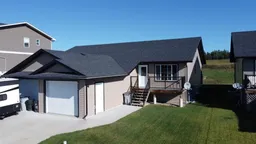 30
30