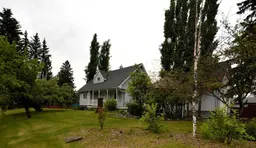Step into timeless charm and modern functionality with this lovingly maintained character home, ideally located in the sought-after East End of Edson. Filled with natural light, the main floor features a spacious primary bedroom with two bright windows, and original coved ceilings that bring warmth and elegance to the dining and living rooms.
Upstairs, two generously sized bedrooms share a convenient 2-piece bath — perfect for family or guests. The fully developed basement is ideal for cozy evenings in the large family room, complete with a wood-burning stove. There’s also ample space for games, a home gym, or hobbies, along with a large bedroom, 3-piece bath, laundry area, and excellent storage.
Over the years, the home has seen thoughtful upgrades, including new windows, while maintaining its original charm and character.
Outside, the beautifully landscaped yard offers privacy with mature trees and partial fencing. Enjoy the serene setting from the welcoming front veranda or the multi-level deck in the backyard — ideal for relaxing or entertaining.
A standout feature is the impressive two-storey garage — a true “man den” or hobbyist’s dream — fully wired with 220 power, plumbed for in-floor heat, includes a forced air furnace, water, automatic garage door opener, and a full kitchen in the upper loft. Whether you're entertaining, tackling a project, or watching the big game, this space is ready for it all.
A unique blend of classic character, comfort, and modern function — this one-of-a-kind property is a rare find!
Inclusions: Dishwasher,Dryer,Electric Stove,Microwave Hood Fan,Refrigerator,Washer,Window Coverings
 50
50


