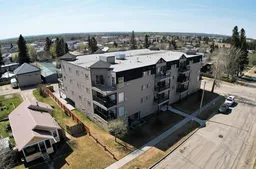Sold 276 days ago
5037 7 Ave #303, Edson, Alberta T7E 0A8
In the same building:
-
•
•
•
•
Sold for $···,···
•
•
•
•
Contact us about this property
Highlights
Sold since
Login to viewEstimated valueThis is the price Wahi expects this property to sell for.
The calculation is powered by our Instant Home Value Estimate, which uses current market and property price trends to estimate your home’s value with a 90% accuracy rate.Login to view
Price/SqftLogin to view
Monthly cost
Open Calculator
Description
Signup or login to view
Property Details
Signup or login to view
Interior
Signup or login to view
Features
Heating: Hot Water,Natural Gas
Cooling: Wall Unit(s)
Exterior
Signup or login to view
Features
Patio: Balcony(s)
Balcony: Balcony(s)
Parking
Garage spaces -
Garage type -
Total parking spaces 1
Condo Details
Signup or login to view
Property History
Login required
Price change
$•••,•••
Login required
Re-listed
$•••,•••
Stayed 116 days on market 23Listing by pillar 9®
23Listing by pillar 9®
 23
23Login required
Expired
Login required
Listed
$•••,•••
Stayed --1 year on market Listing by pillar 9®
Listing by pillar 9®

Property listed by CENTURY 21 TWIN REALTY, Brokerage

Interested in this property?Get in touch to get the inside scoop.


