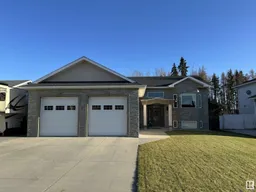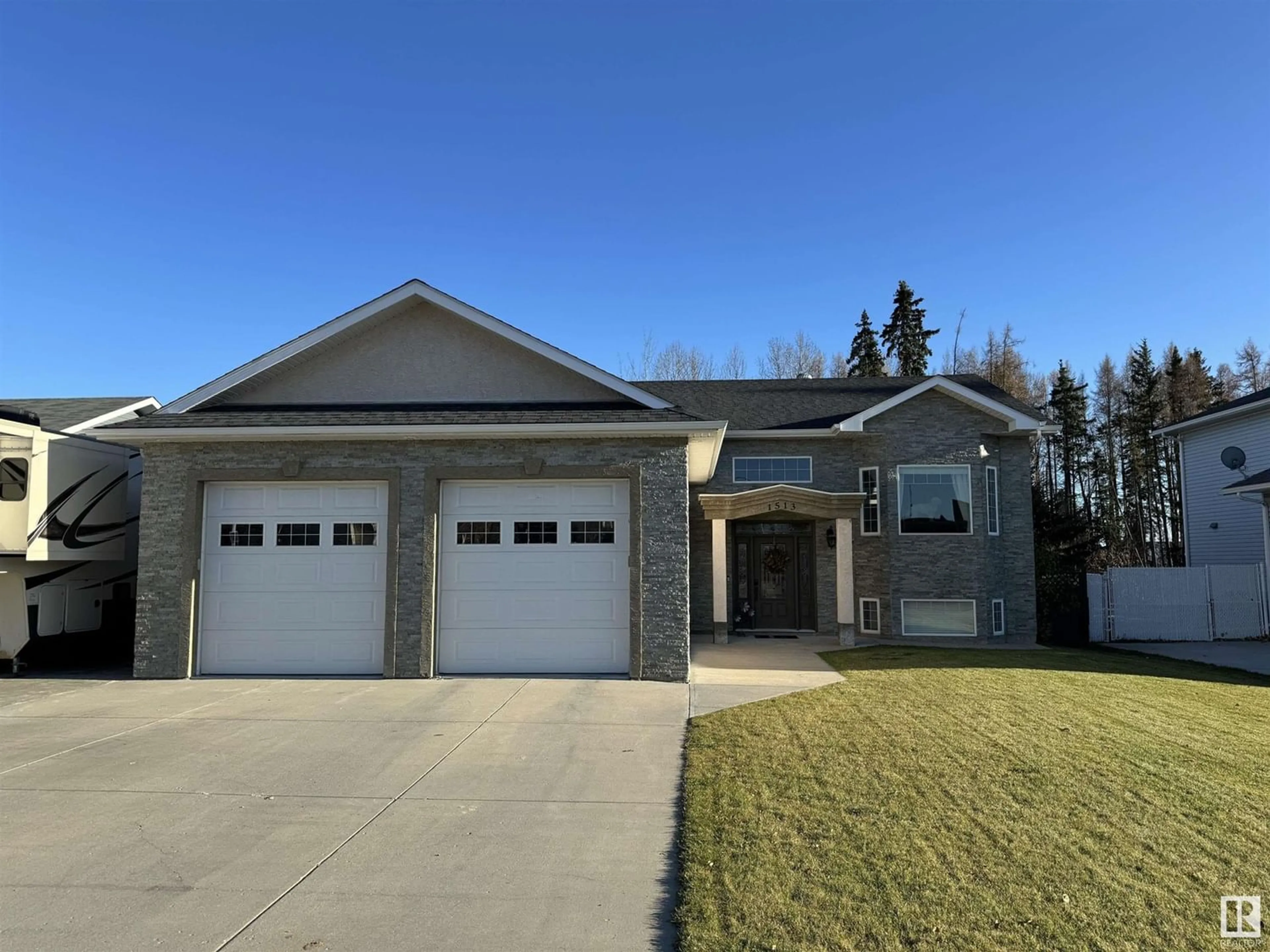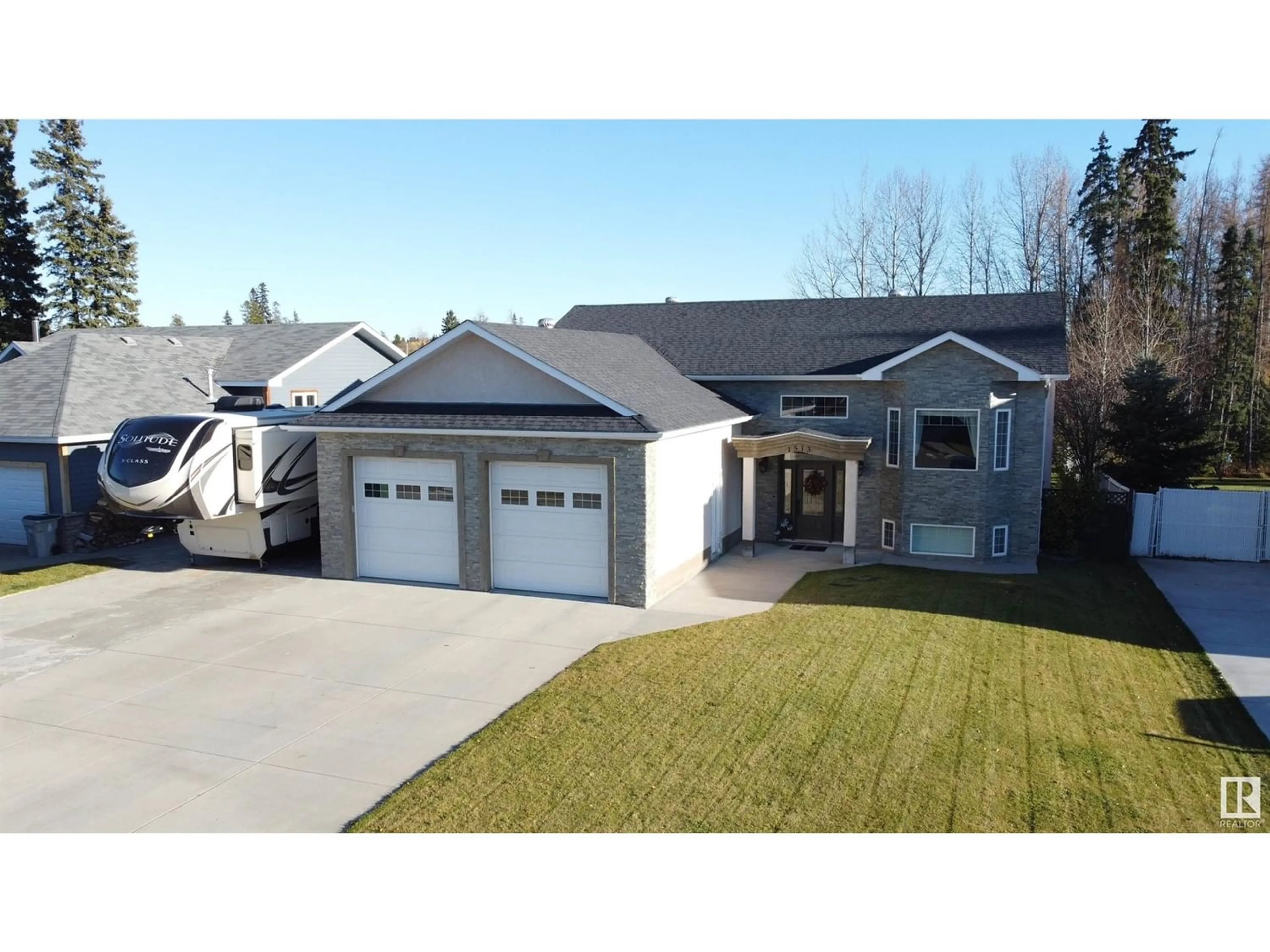1513 Edson DR, Edson, Alberta T7E1H6
Contact us about this property
Highlights
Estimated ValueThis is the price Wahi expects this property to sell for.
The calculation is powered by our Instant Home Value Estimate, which uses current market and property price trends to estimate your home’s value with a 90% accuracy rate.Not available
Price/Sqft$404/sqft
Days On Market16 days
Est. Mortgage$2,577/mth
Tax Amount ()-
Description
Welcome home! With 5 bedrooms and 4 bathrooms, it offers spacious living and comfort for any family. As you enter the front door, you're greeted by a spacious foyer that seamlessly flows into an open-concept living space. The heart of the home is the sleek, well-appointed kitchen, boasting stainless steel appliances. It's a chef's dream, with an abundance of counter space and a central island, with granite countertops, making it perfect for family gatherings. The living room is bathed in natural light, thanks to the large windows. In the cooler months, gather around the cozy gas fireplace to enjoy warm moments with loved ones. The primary bedroom is a true sanctuary, featuring a spacious ensuite bathroom for privacy and a large walk-in closet. The main bath also features an elegant Jacuzzi tub to soak in. For added convenience, there is a heated double attached garage, great size driveway for parking with RV parking 30 Amp service and sani dump. Also features a 900 Sq Ft tiered deck into the huge yard! (id:39198)
Property Details
Interior
Features
Basement Floor
Bedroom 4
4.52 m x 4.23 mBedroom 5
4.28 m x 3.03 mRecreation room
3.81 m x 9.75 mLaundry room
3.01 m x 4.23 mProperty History
 48
48



