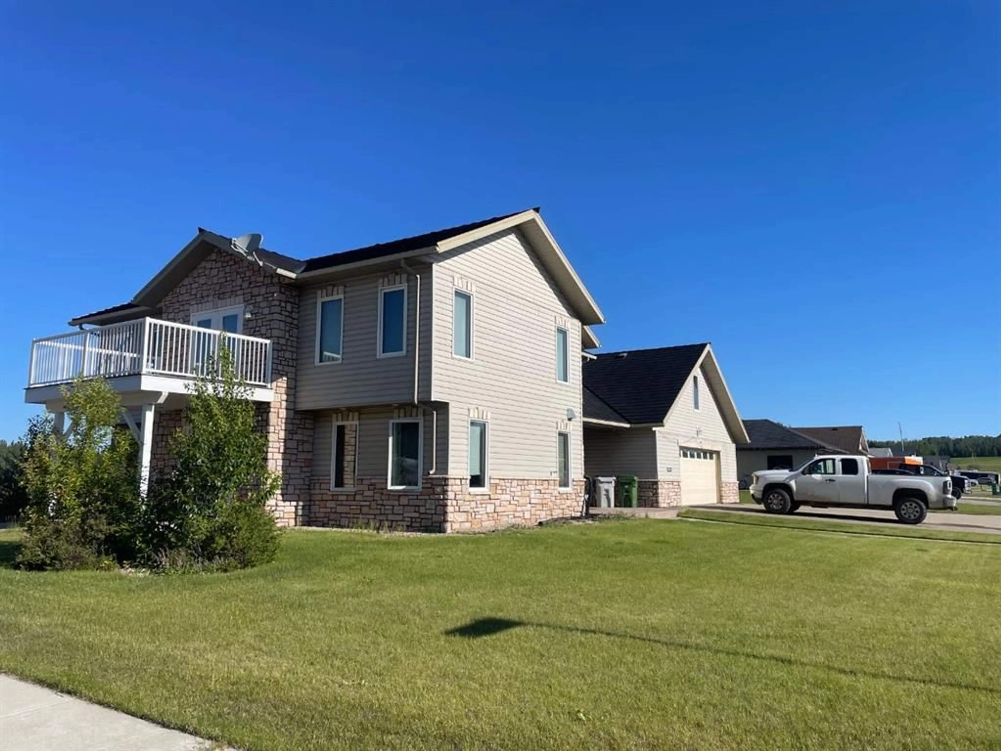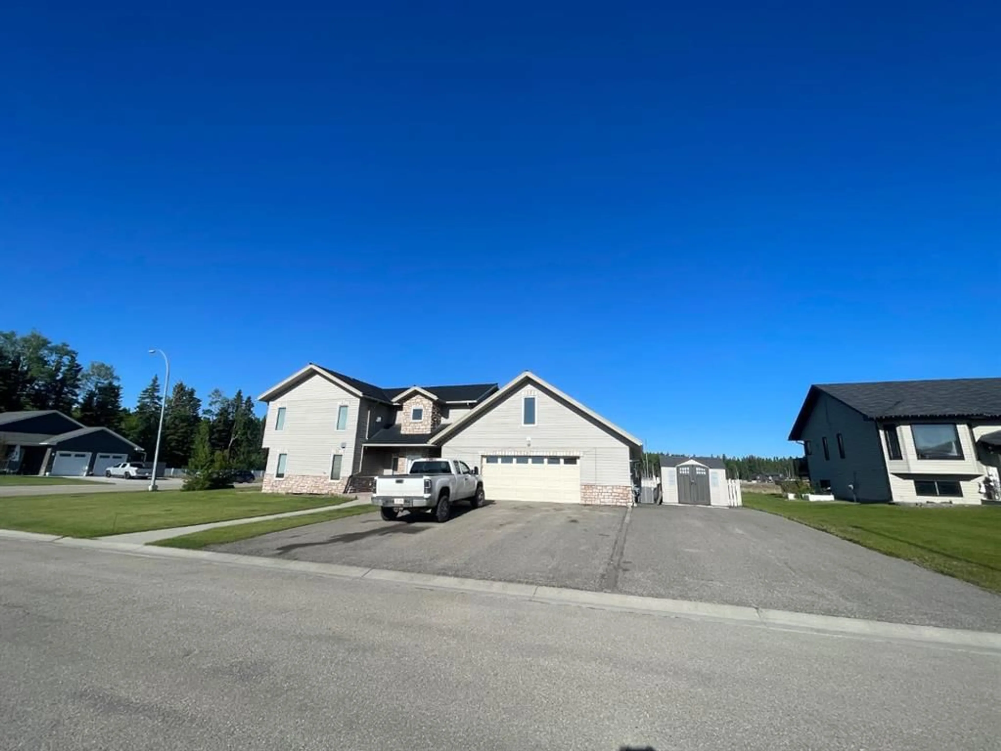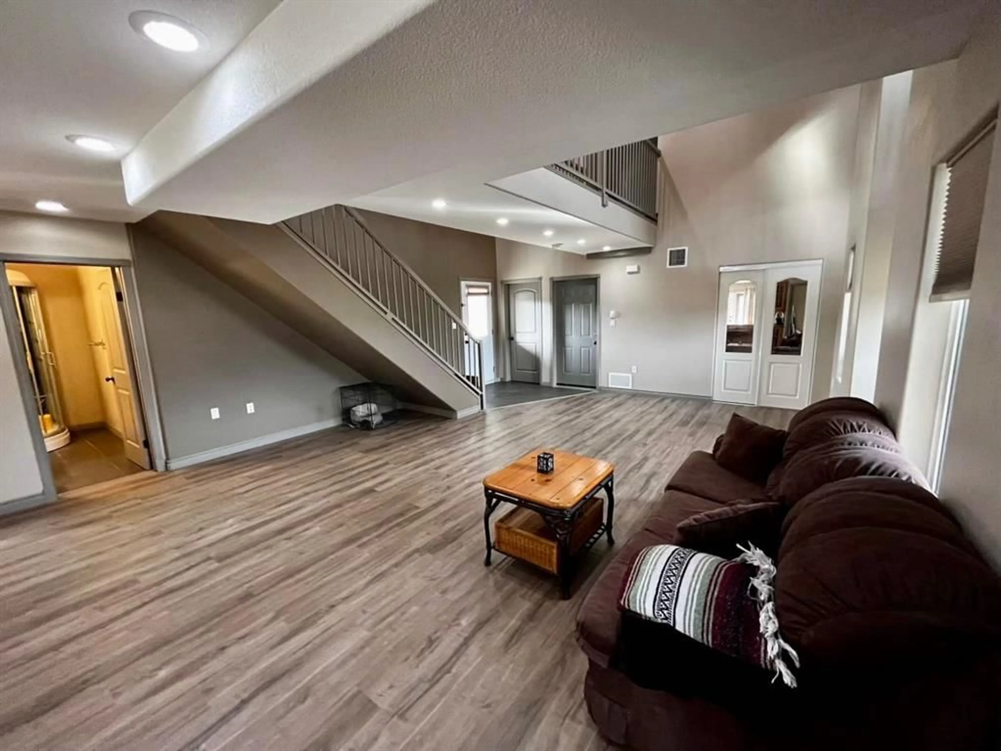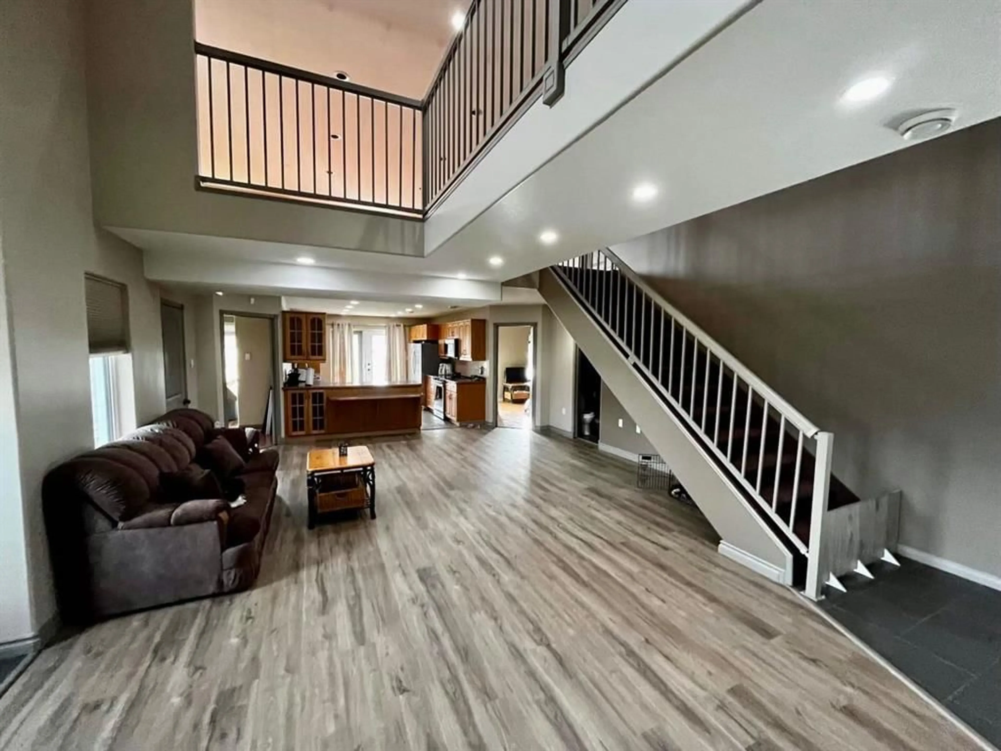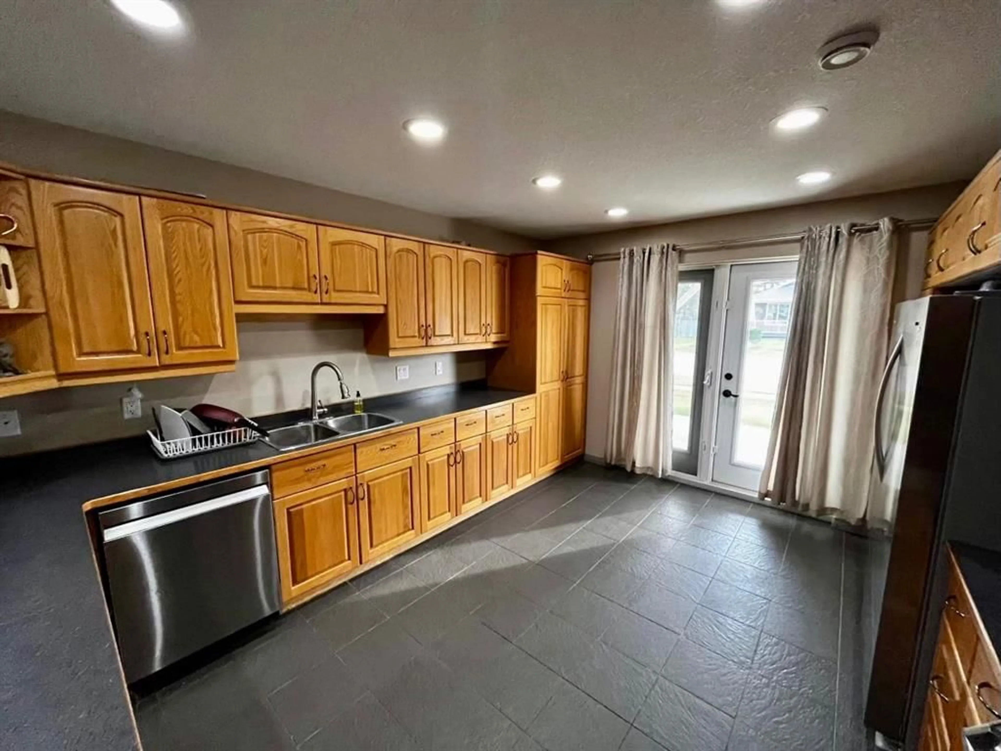Contact us about this property
Highlights
Estimated valueThis is the price Wahi expects this property to sell for.
The calculation is powered by our Instant Home Value Estimate, which uses current market and property price trends to estimate your home’s value with a 90% accuracy rate.Not available
Price/Sqft$134/sqft
Monthly cost
Open Calculator
Description
This spacious custom built 2 storey home features 5 bedrooms and 3 bathrooms, and is located in the Hillendale Subdivision—close to schools, playgrounds, walking trails, and the new hospital. It boasts an open concept kitchen and dining area with oak cabinets by Theo, a breakfast nook, in-floor heating, triple glazed windows, ceramic tile and engineered hardwood flooring, and California knockdown ceilings. The large primary bedroom on the main level includes a huge walk-in closet and a beautiful ensuite with a controlled jetted tub equipped with lights and a small TV, along with a separate shower featuring side jets and a waterfall. Upstairs, you’ll find a gigantic living room with French doors to the balcony, an additional bedroom, a 4-piece bathroom, and a walkway overlooking the main level that leads to an enormous bonus room or bedroom above the garage. The 26' x 30' attached garage offers ample space, with plenty of parking available and in-floor heating. This well insulated home built on a solid concrete slab is of steel frame and Polycore construction with euroslate recycled shingles. The property is priced below the Town of Edson’s current assessed value of $529,320 (2025). A buyer may apply to appeal the assessment with the municipality, which could result in a tax adjustment; approval is not guaranteed. Don't miss your chance to own this one-of-a-kind custom-built home with A/C and plenty of parking!
Property Details
Interior
Features
Main Floor
Dining Room
18`0" x 14`5"Kitchen
15`1" x 12`1"Bedroom - Primary
15`0" x 11`0"Bedroom
13`0" x 12`8"Exterior
Features
Parking
Garage spaces 2
Garage type -
Other parking spaces 6
Total parking spaces 8
Property History
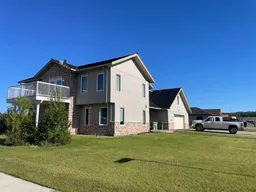 31
31
