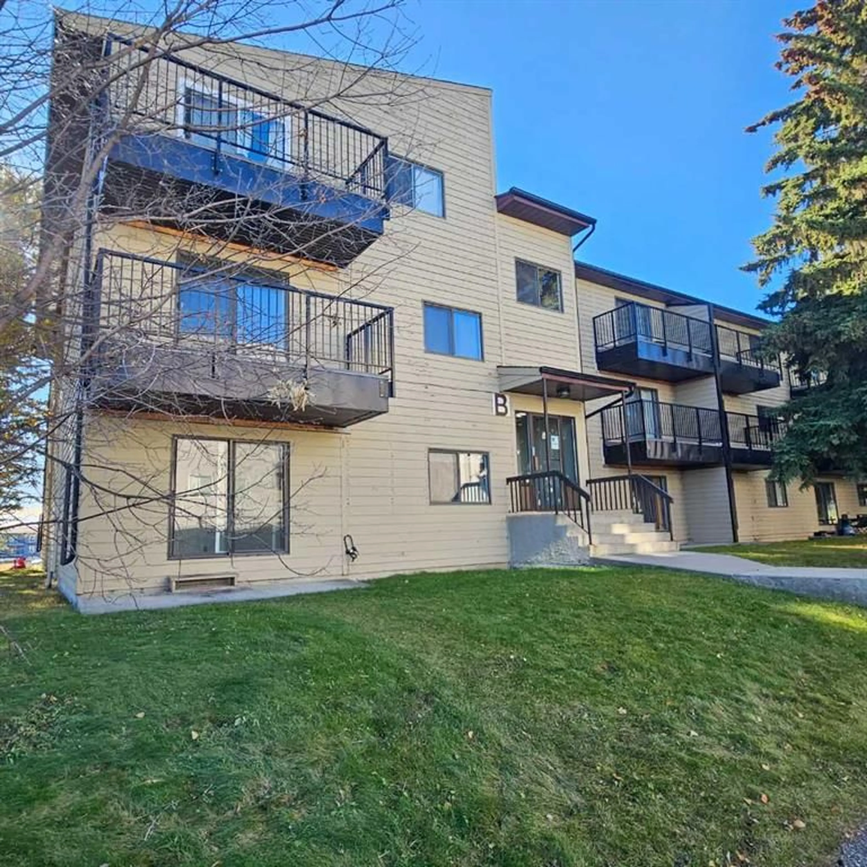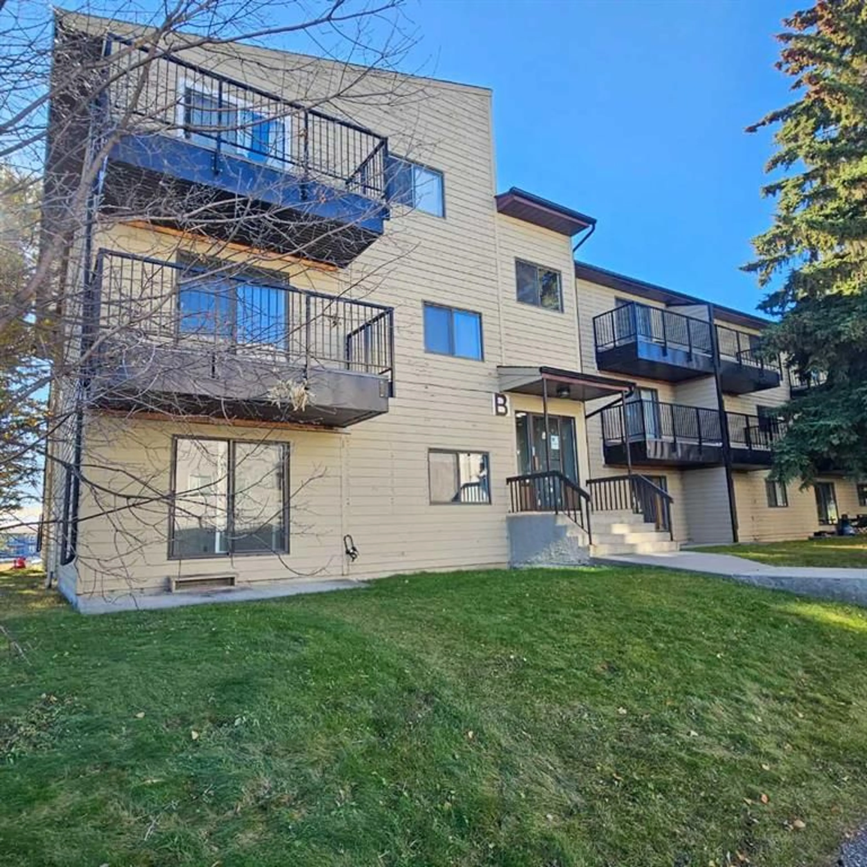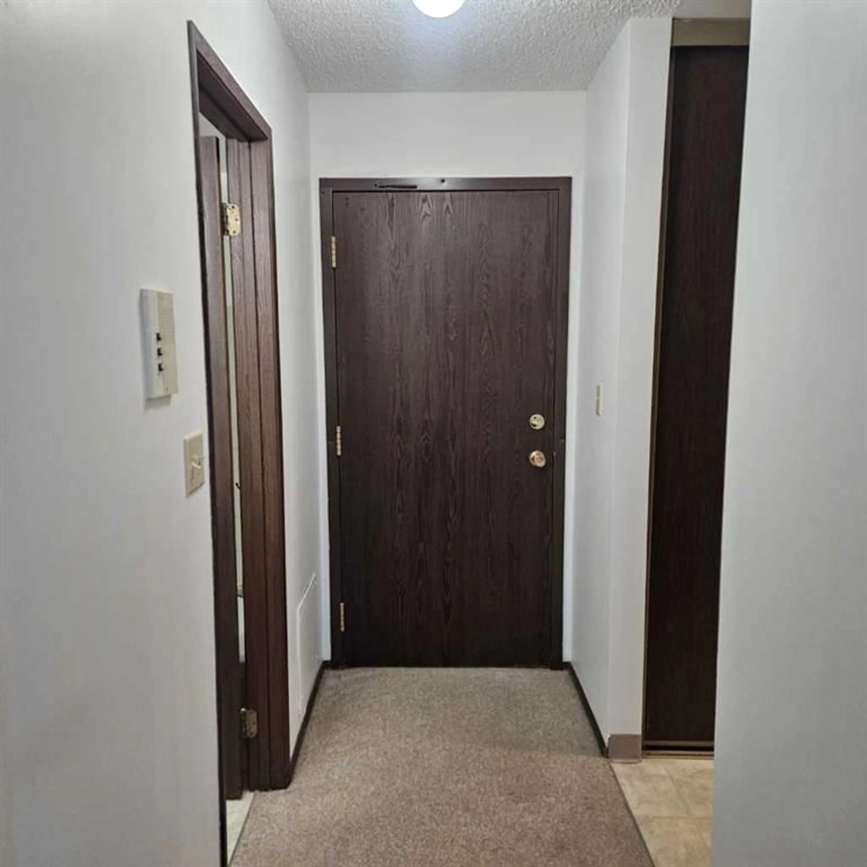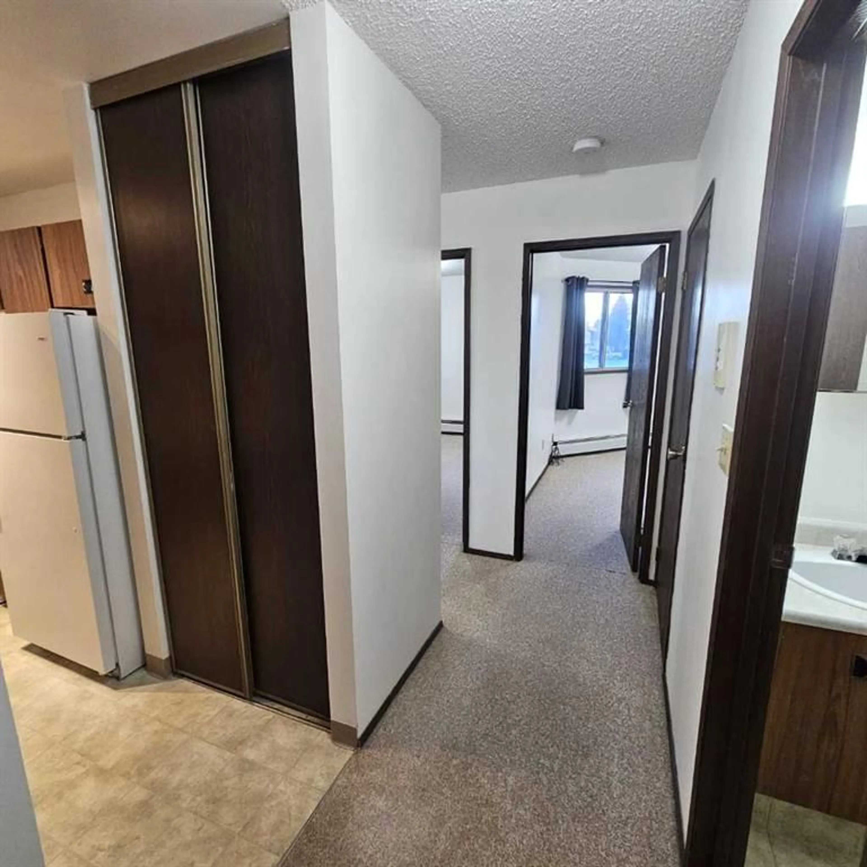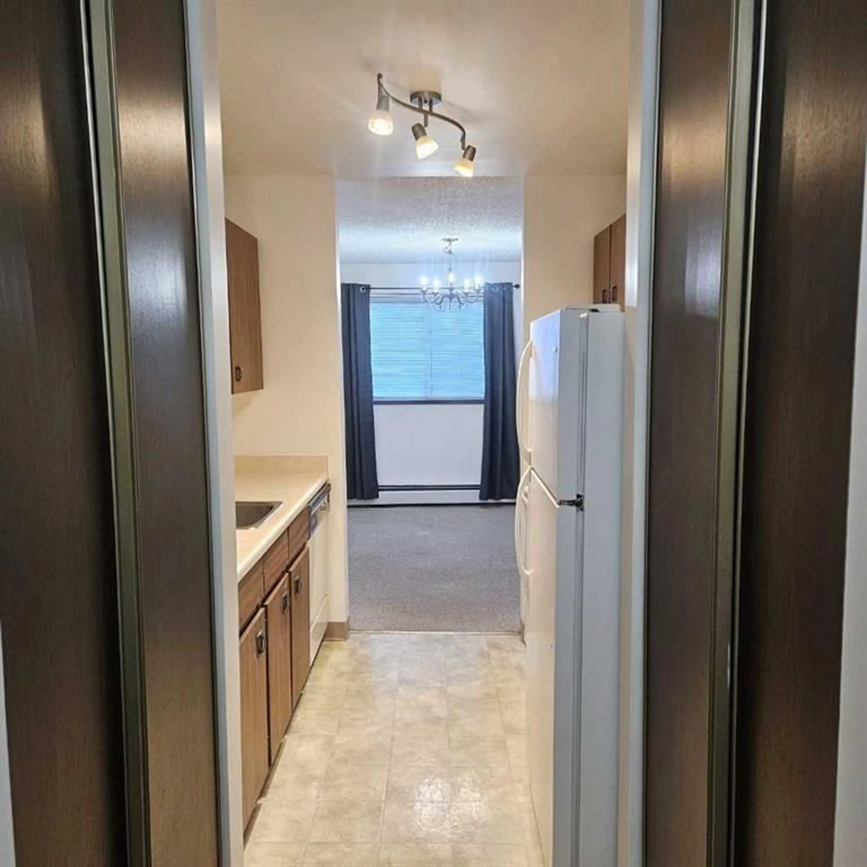1221B Westhaven Drive #102, Edson, Alberta T7E 1P9
Contact us about this property
Highlights
Estimated valueThis is the price Wahi expects this property to sell for.
The calculation is powered by our Instant Home Value Estimate, which uses current market and property price trends to estimate your home’s value with a 90% accuracy rate.Not available
Price/Sqft$84/sqft
Monthly cost
Open Calculator
Description
A fantastic investment opportunity awaits! This 2-bedroom, 1 bathroom condo has just been refreshed with new paint and window coverings and is move in ready. Features include a large entrance with a coat closet, spacious living area with a dining room, living room with sliding doors to the patio and a galley style kitchen with full sized fridge, stove, and dishwasher and there’s plenty of cupboard space and a large pantry closet. The 2 bedrooms have large closets, the 4-piece bathroom has a tile tub surround and there’s an in-suite storage room for added convenience. This main floor corner unit is 753 square feet and has lots of windows for natural light and all rooms have either carpet or linoleum. The building’s laundry room is just down the hall and is operated by a Coinomatic card system. The large parking lot provides one powered spot for each unit. Wellington Court Condominiums are professionally managed by AV8 Solutions Ltd. and have very reasonable monthly condominium fees. Wellington Court is in the Westhaven neighbourhood, next to a school and around the corner from a convenience store/gas station, and recreation and other amenities are close by. This unit is currently vacant and available for quick possession. If you are looking to add to your investment portfolio, just starting out in the real estate market or looking for affordable housing, this Condo is worth a look. The Seller will also consider renting the unit.
Property Details
Interior
Features
Main Floor
Entrance
8`3" x 3`7"Living Room
14`6" x 11`6"Dining Room
9`7" x 11`6"Kitchen
7`8" x 7`2"Exterior
Features
Parking
Garage spaces -
Garage type -
Total parking spaces 1
Condo Details
Amenities
Coin Laundry, Parking, Trash
Inclusions
Property History
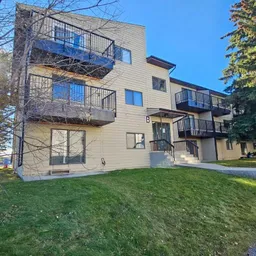 36
36
