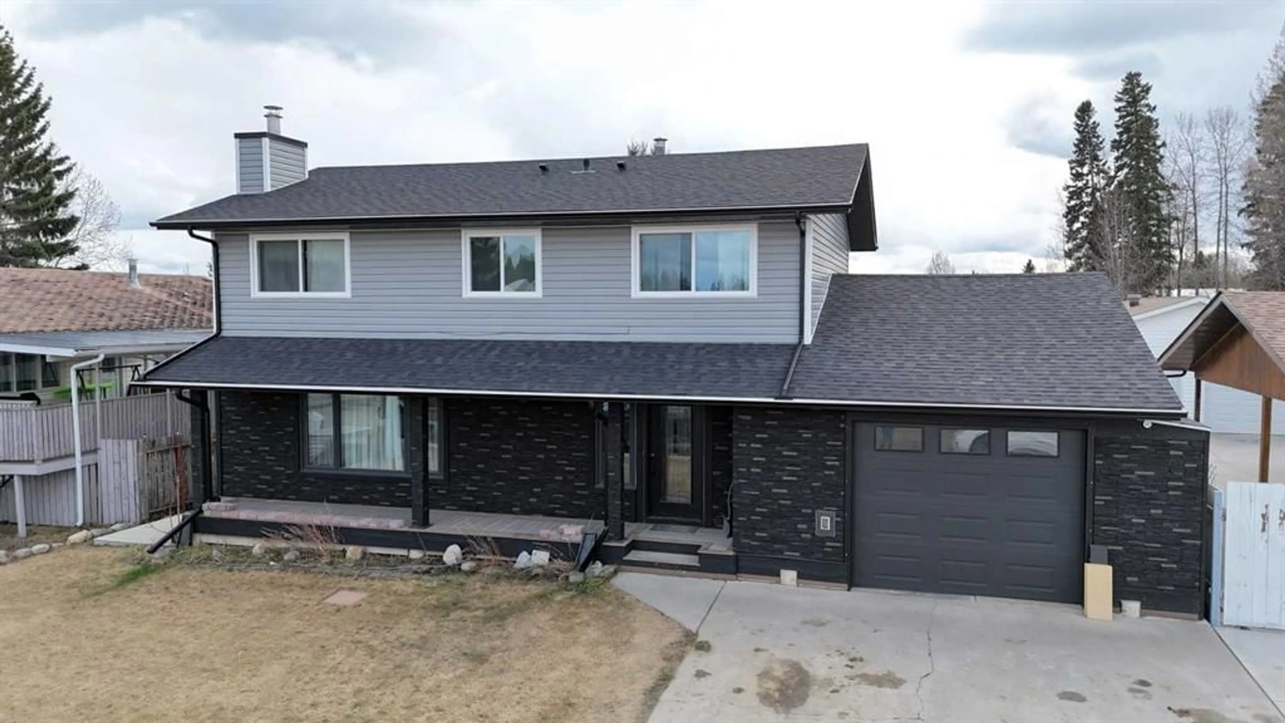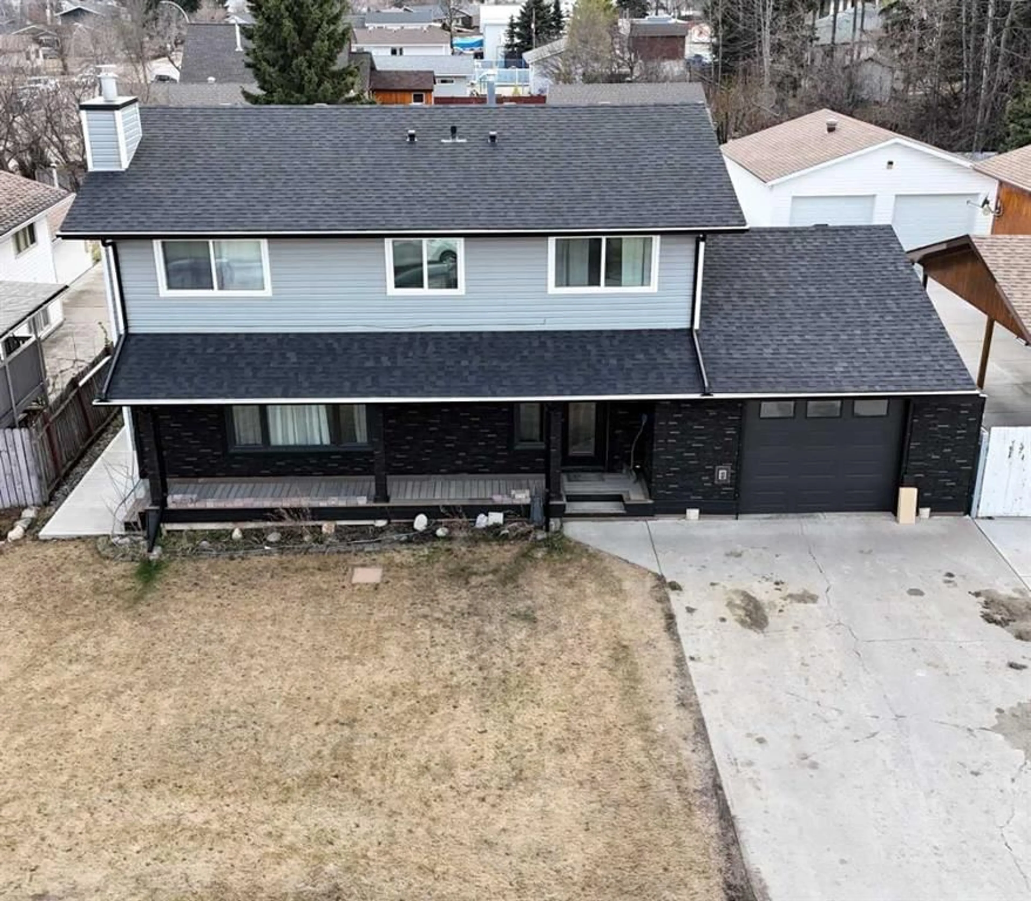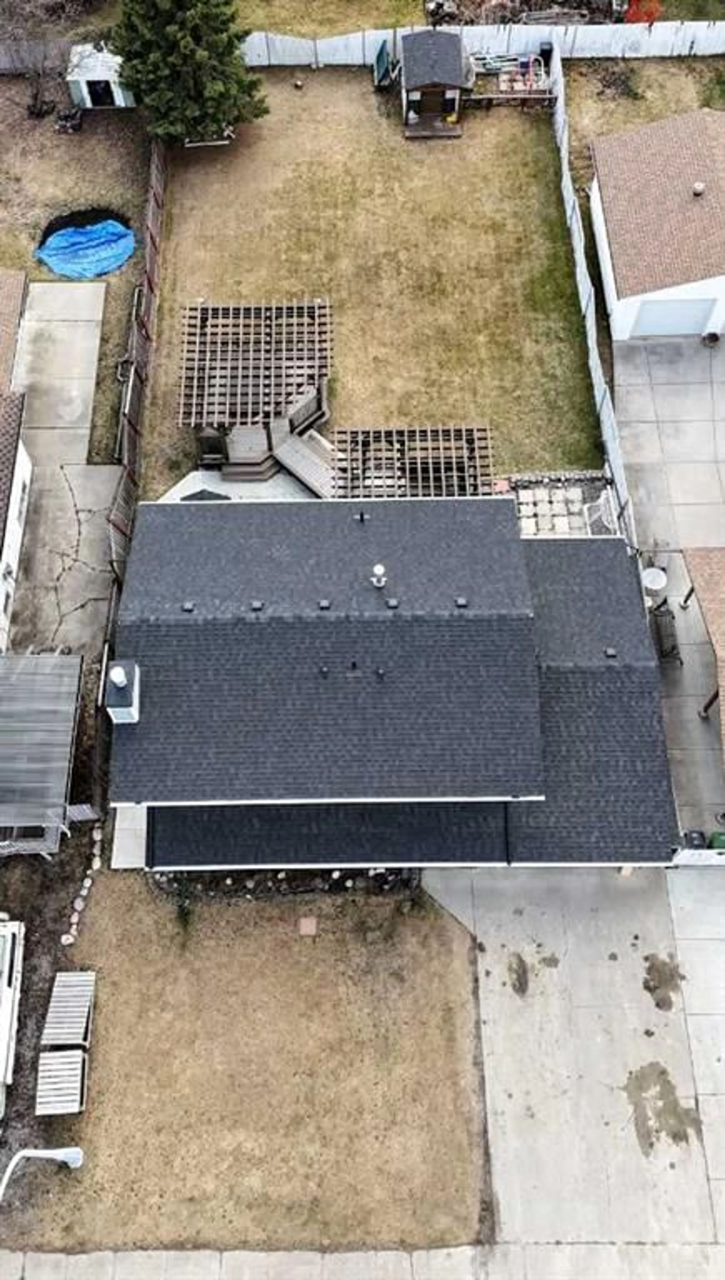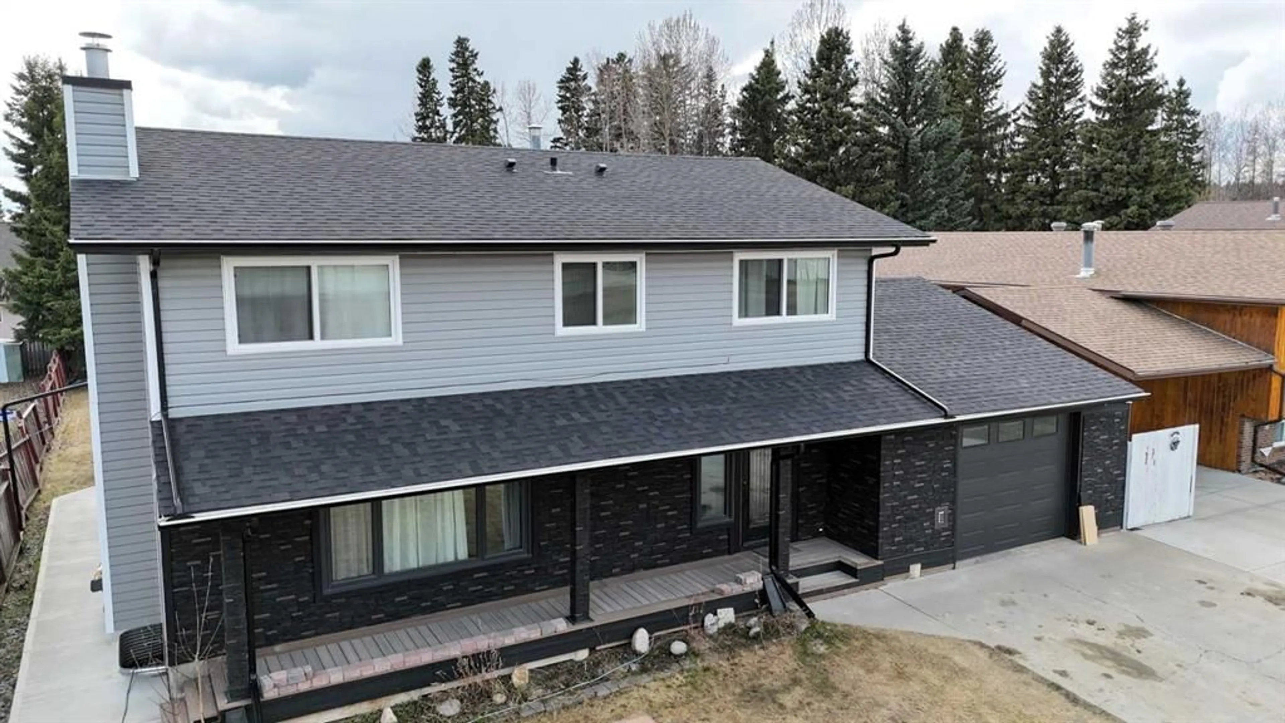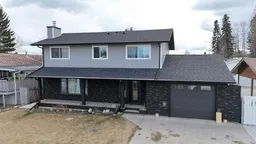1206 50 St, Edson, Alberta T7E 1G2
Contact us about this property
Highlights
Estimated valueThis is the price Wahi expects this property to sell for.
The calculation is powered by our Instant Home Value Estimate, which uses current market and property price trends to estimate your home’s value with a 90% accuracy rate.Not available
Price/Sqft$532/sqft
Monthly cost
Open Calculator
Description
This 2 storey home sits on a massive 9000 sq.ft. lot, perfectly located close to schools, hockey arena, swimming pool, walking trails and just a short walk to downtown. The upper level features 5 spacious bedrooms and a 4 piece bathroom and 3 piece ensuite (bathrooms have been upgraded). In 2019 all new vinyl widows were instlled, adding to the homes energy efficiency and curb appeal along with new exterior finishing. The main floor offers a bright and inviting layout with a large kitchen and dining area, a formal dining room, a cozy living room with wood burning fireplace and a convenient 2 piece bathroom. The basement is an absolute showstopper - a man cave like no other. With a separate entrance, the fully finished basement includes a bar with a it up counter, fridges, a dishwasher, and a pool table which stays! You will also find a den, a 3 piece bathroom and a laundry area with two sets of washers and dryers. Step outside to enjoy two beautiful decks, both built in 2019. The first is a 16 x 16 featuring a bbq, bar area under a stylish pergola. A bridge leads to the second deck, also covered by a pergola which houses a relaxing hot tub. This second deck is engineered for durability supported by 13 piled foundations. This is a rare opportunity to owm a home with incredible indoor an outdoor entertainment spaces, perfect for family living and hosting friends.
Property Details
Interior
Features
Main Floor
2pc Bathroom
3`8" x 8`0"Dining Room
13`4" x 11`8"Foyer
11`9" x 14`9"Kitchen
13`4" x 11`11"Exterior
Features
Parking
Garage spaces 1
Garage type -
Other parking spaces 4
Total parking spaces 5
Property History
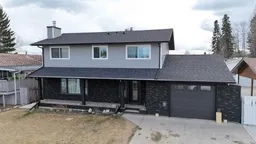 43
43
