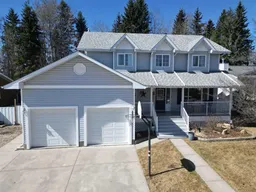Meticulous attention to detail is evident throughout this charming two-story home that offers a blend of comfort, style, and modern convenience. This exquisite home boasts five spacious bedrooms and four bathrooms making it perfect for families seeking ample living space. Tastefully upgraded with a recent kitchen transformation featuring exquisite quartz countertops and new flooring, seamlessly blending style with functionality. Entertain with ease in the expansive living areas, featuring an abundance of natural light and seamless flow, ideal for hosting gatherings or simply unwinding in the comfort of home. A cozy fireplace adds warmth and ambiance to chilly evenings, while the dining area sets the stage for memorable meals with loved ones. Upstairs, you will find four well-appointed bedrooms that offer sanctuary and privacy for every member of the household. The master suite is a true retreat, complete with a luxurious upgraded ensuite bath and spacious walk-in closet. In the basement you will find the spacious laundry room, 5th bedroom, 4th bathroom and a Family room/Games area for the Family to enjoy time together. Additional upgrades include vinyl plank flooring in all 4 upstairs bedrooms, HW Tank (2018), 5-inch eavestrough with protective screens & 35-year shingles installed 2 years ago. Wired and ready for a future Hot Tub. Practicality meets convenience in the attached garage with radiant heat and high ceilings, and there is a substantial concrete driveway providing ample space for four vehicles and RV parking. Outside, the spacious backyard provides a private oasis for outdoor enjoyment. Whether you're relaxing on the spacious deck or exploring the nearby walking trails, this home offers the perfect blend of indoor-outdoor living. With its prime location close to Schools, Walking Trails and Community Recreation Centre, thoughtful upgrades, and abundance of bells and whistles, this exceptional residence is ready to welcome a new Family.
Inclusions: Dishwasher,Electric Stove,Range Hood,Refrigerator,Washer/Dryer
 50
50


