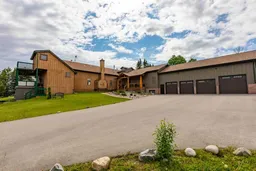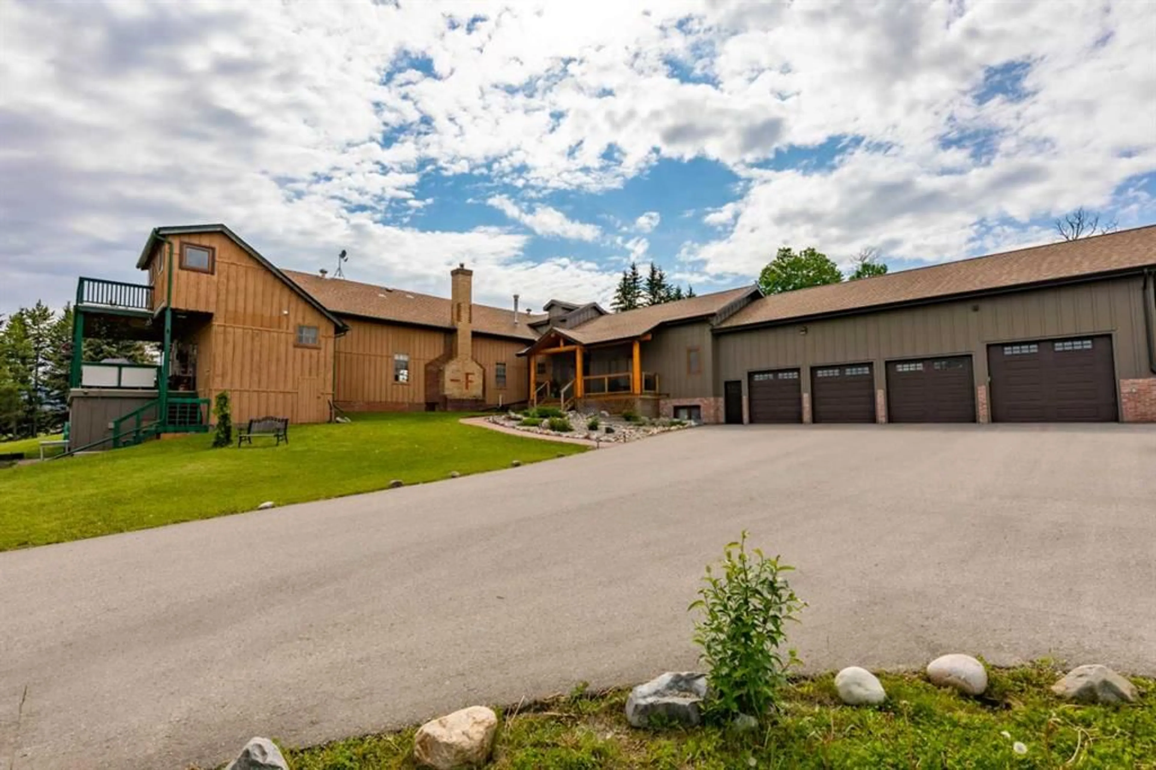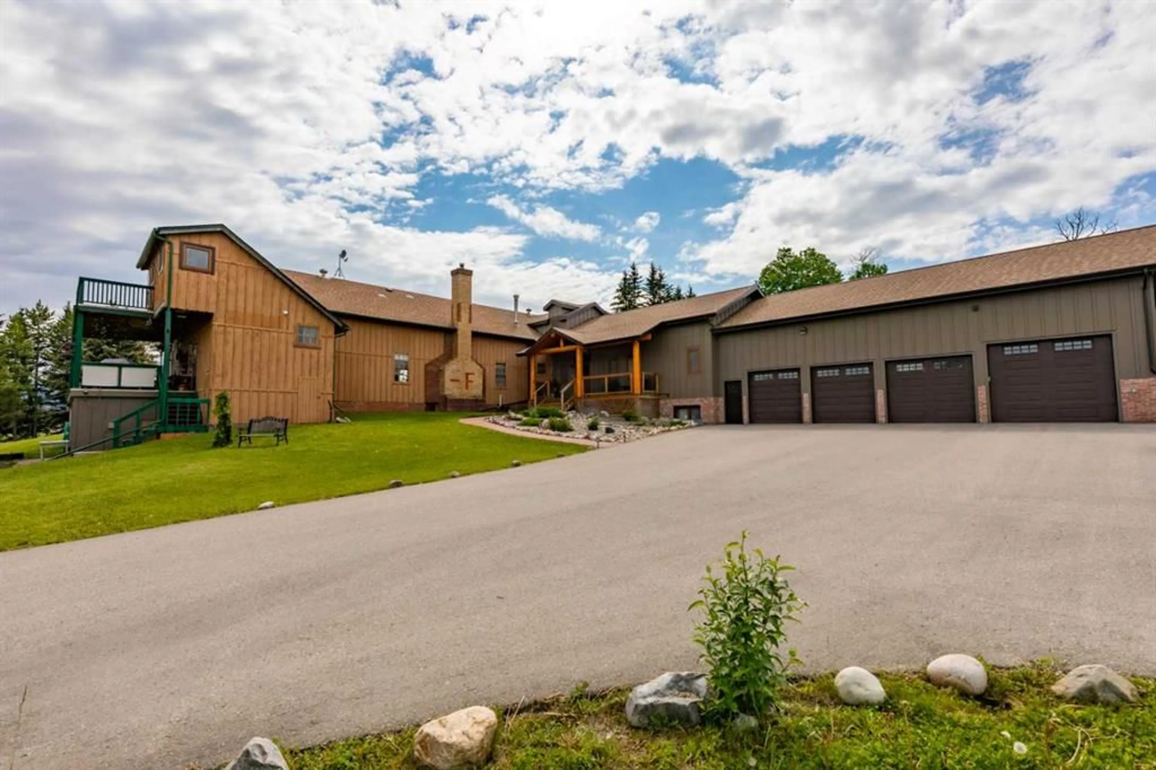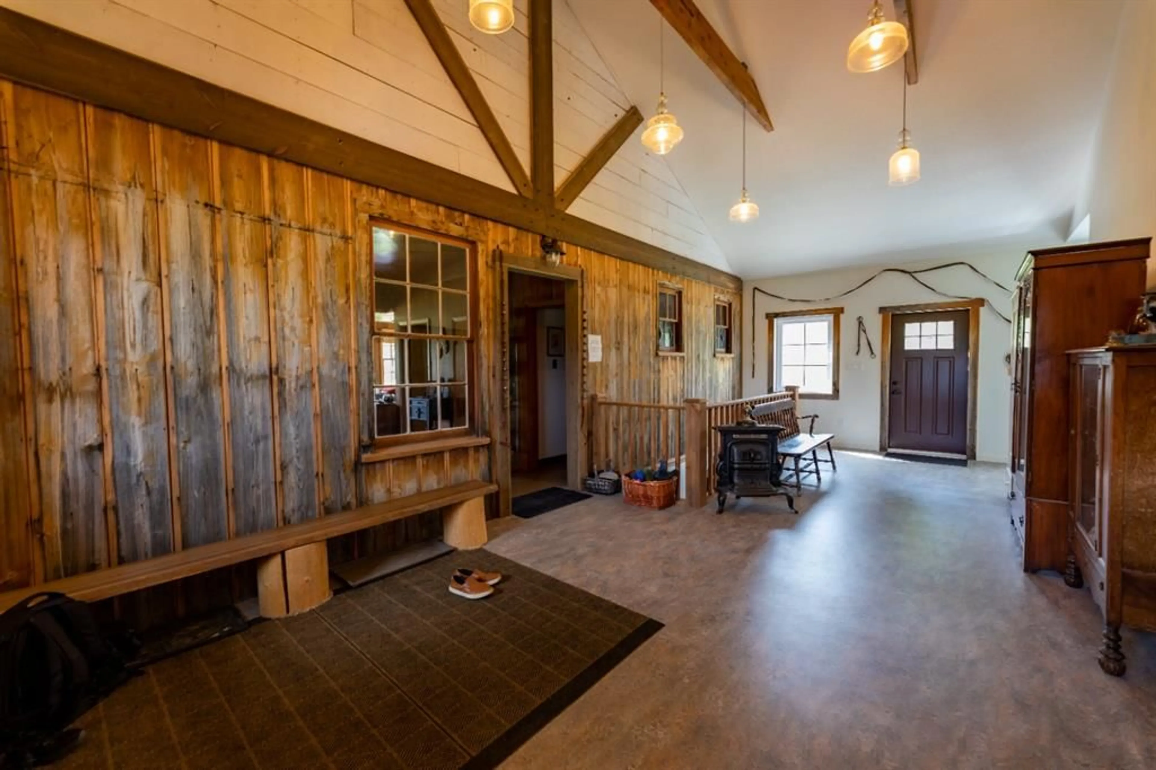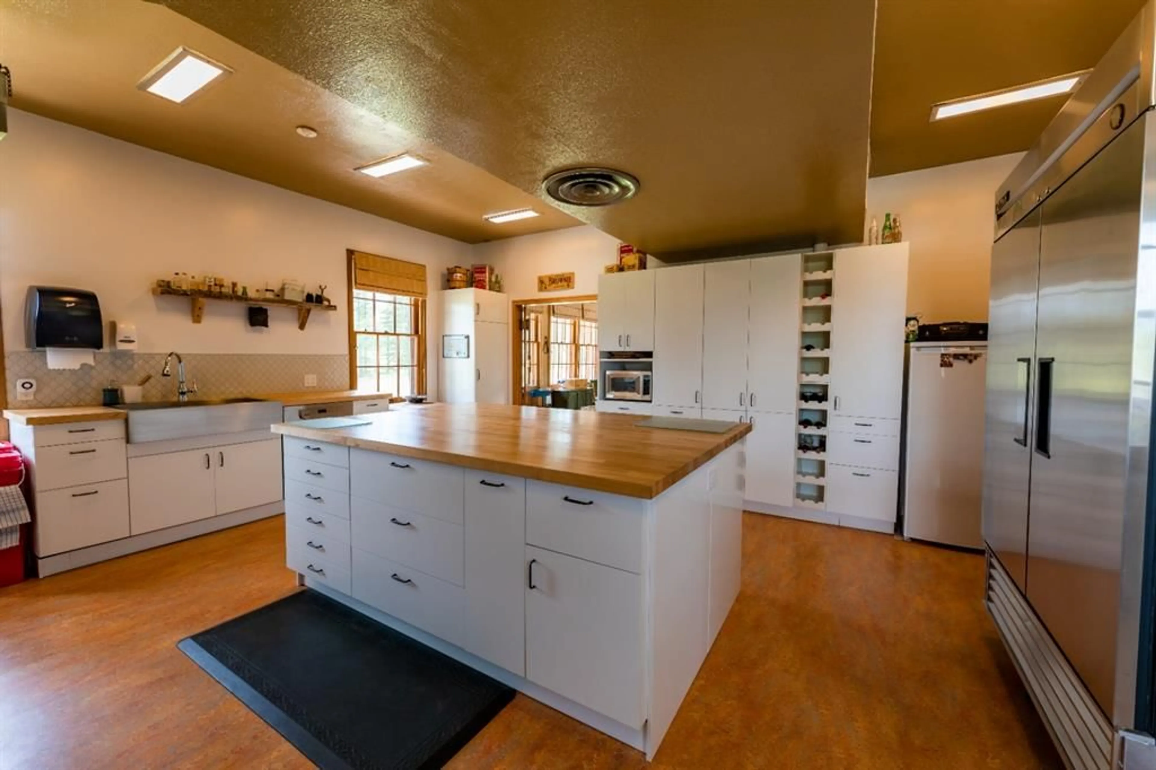50409A Highway 16, Rural Yellowhead County, Alberta T7V 1X4
Contact us about this property
Highlights
Estimated valueThis is the price Wahi expects this property to sell for.
The calculation is powered by our Instant Home Value Estimate, which uses current market and property price trends to estimate your home’s value with a 90% accuracy rate.Not available
Price/Sqft$201/sqft
Monthly cost
Open Calculator
Description
Discover acreage living on this 2.99 acre property located just minutes west of Hinton. This amazing home is rich with character & history and it boasts a long list of recent upgrades, making it move-in ready. Originally built in 1949 and with an extensive renovation and addition completed in 2017, this property has a unique combination of old-time charm and modern convenience. The main living area is a bright, open space consisting of a parlour and a great room, each with a wood-burning fireplace and a mountain view through the south-facing windows. This space is perfect for large gatherings of family and friends, and hosting guests is made easier by the massive commercial grade kitchen. Along with a grand front entryway and 4 car garage, the 2017 addition features a fully-contained accessible suite and a developed lower level kitchenette suite (with living room, bedroom, and full bath). The upper level has a total of 7 bedrooms each with an ensuite bathroom. A mechanical & plumbing overhaul was also completed and it included a heating system revamp, new 400 amp electrical, a new water well, and a septic system upgrade. Plus, all upper level windows have been replaced and shingles were also re-done. The walk-out basement under the original house is partially finished and currently used as storage and a workshop but could be developed as additional living space to include a family room, kids play area, wine cellar, and/or hobby space. There's a covered front entry, 2 decks, and a covered verandah that runs the full length of the home. The outside area is also impressive and features beautiful landscaping, a paved driveway with loads of parking, and partial perimeter fencing with a fenced-in pasture. In addition, there's a firepit area, perennial beds, garden space, and a flat, usable yard. This unique property would make for a fantastic place to call home and with versatile zoning, it allows for a variety of additional uses including generating income from suites.
Property Details
Interior
Features
Basement Floor
Family Room
35`6" x 16`6"Bedroom
10`7" x 18`0"4pc Bathroom
0`0" x 0`0"1pc Bathroom
Exterior
Features
Parking
Garage spaces 4
Garage type -
Other parking spaces 8
Total parking spaces 12
Property History
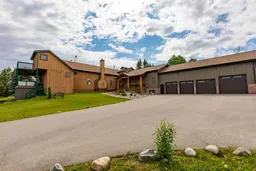 30
30
