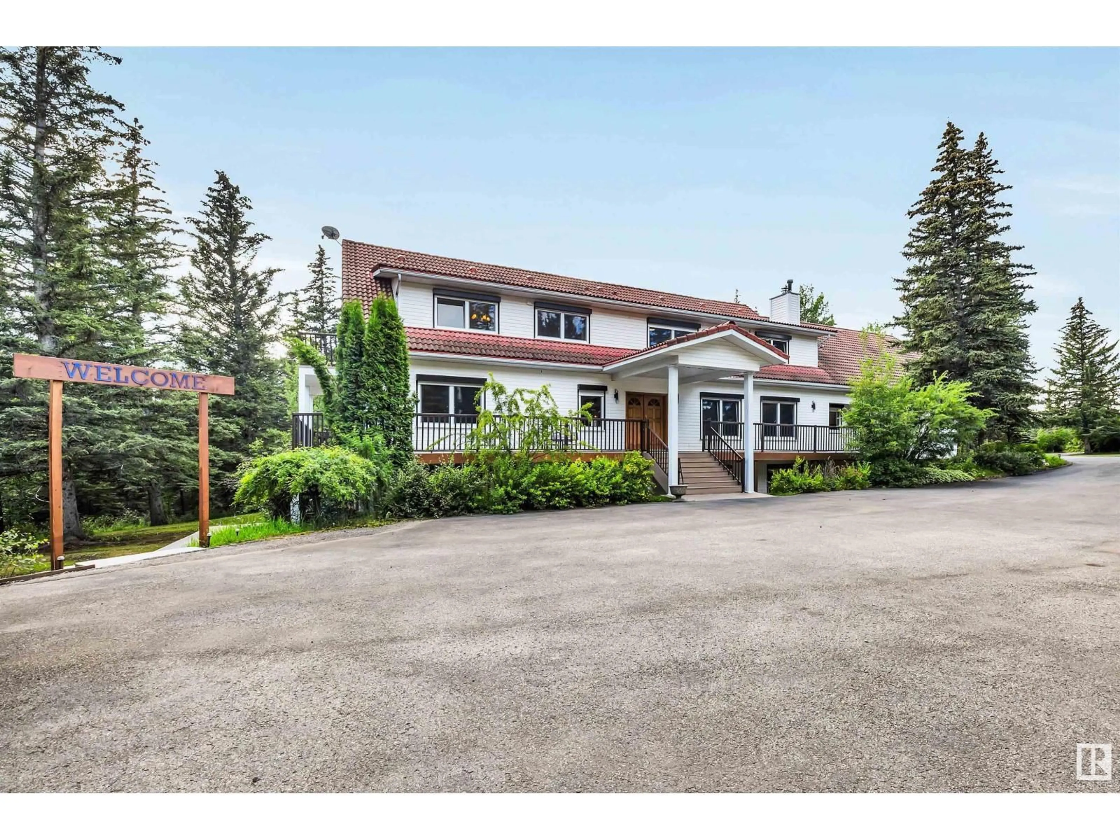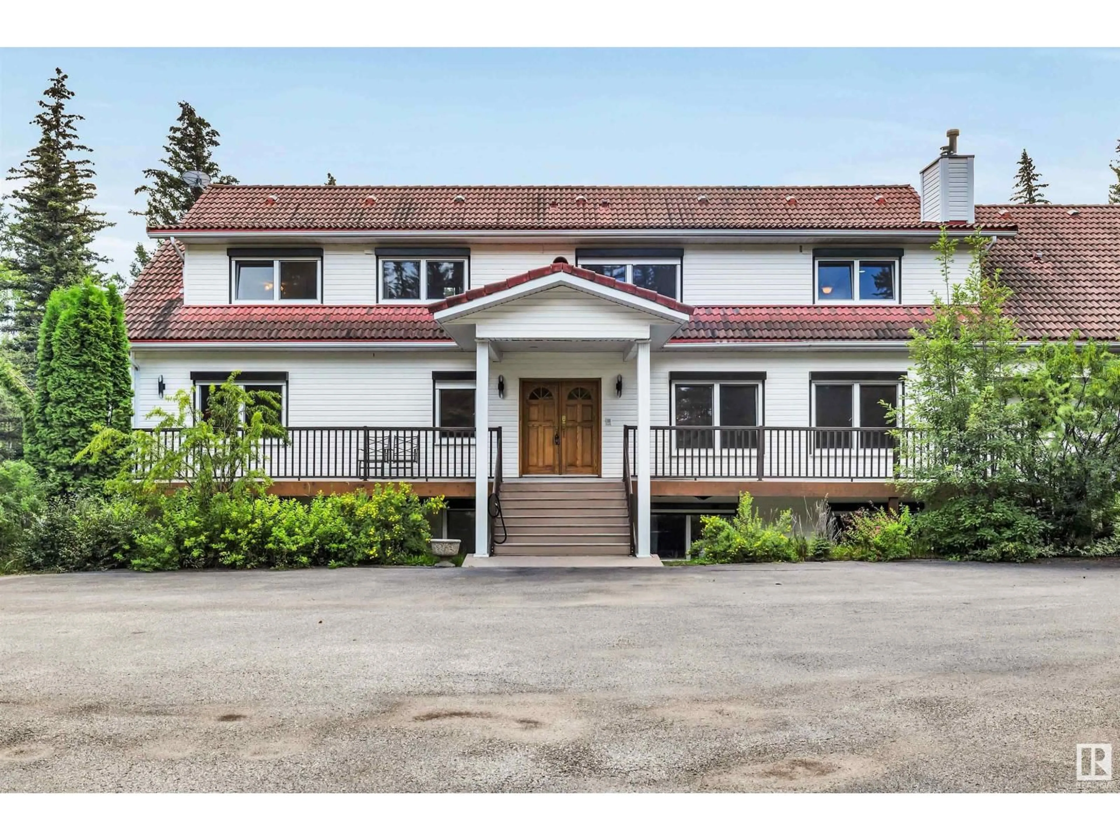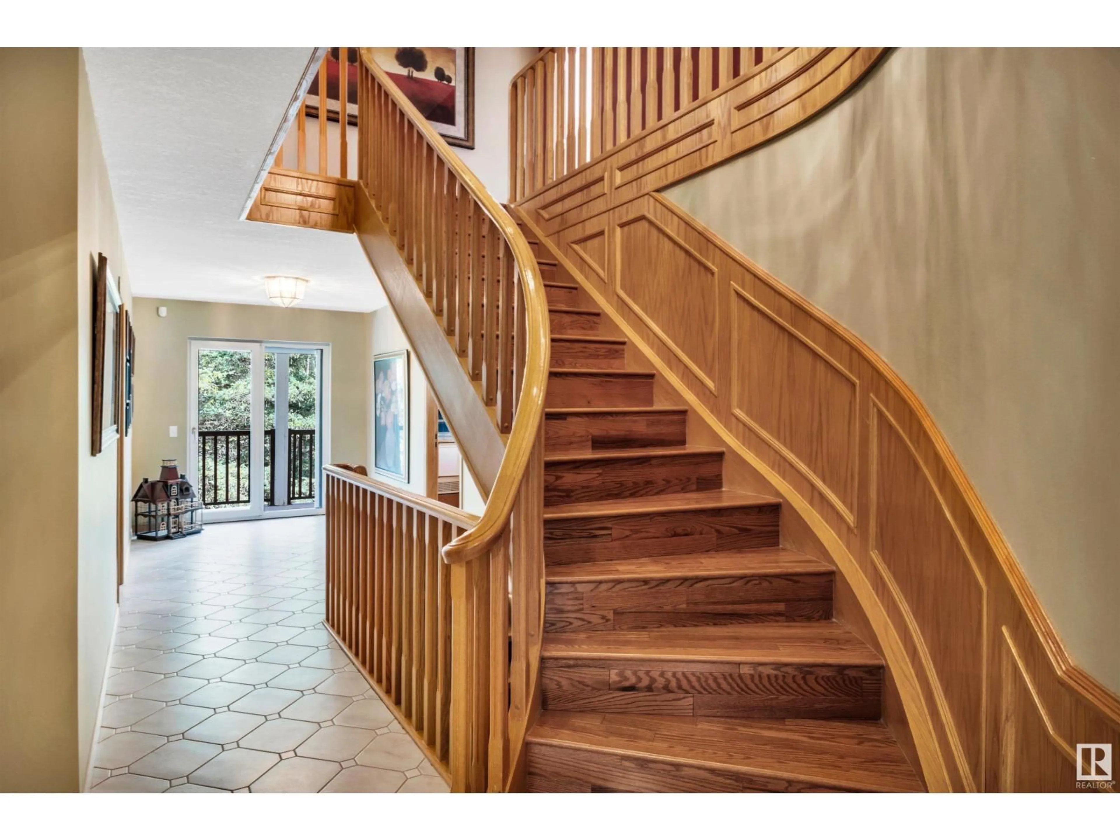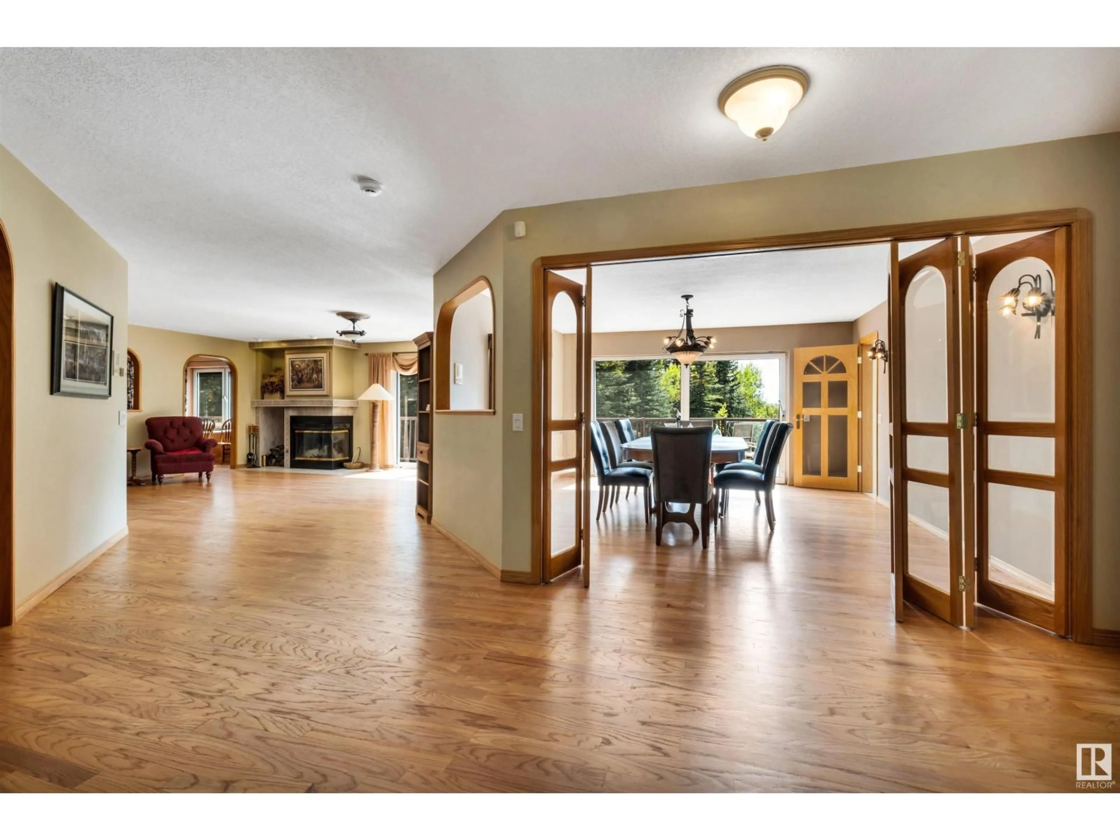210 SEABOLT ESTATES, Rural Yellowhead, Alberta T7V1X2
Contact us about this property
Highlights
Estimated valueThis is the price Wahi expects this property to sell for.
The calculation is powered by our Instant Home Value Estimate, which uses current market and property price trends to estimate your home’s value with a 90% accuracy rate.Not available
Price/Sqft$277/sqft
Monthly cost
Open Calculator
Description
Where sophisticated design meets serene living & practical luxury—210 Seabolt Estates is a rare blend of elegance & opportunity. This stunning custom home w/7,600 sqf of living space on 3.31 acres offers 7 beds, 7 baths,4 fireplaces & refined finishes throughout. A breathtaking mountain oasis to be appreciated through beautiful European tilt-&-turn windows & from expansive composite upper & lower decks. Features include re-finished hardwood floors, in-floor heating & chef’s kitchen w/quartz countertops, Sub-Zero fridge,2 ovens, warmer, 2 dishwashers. The primary suite boasts a gas fireplace, luxurious ensuite, dressing room & private stairs to the kitchen. The walk-out basement is set-up to be a turn-key rental suite(final permits in process)w/all furnishings incld. Notables incld roll-shutters, curved staircase, wet bar, 2 wells, triple attached garage, lifetime clay tile roof, all on a treed lot - this property offers extraordinary living, entertaining & income potential in one remarkable package. (id:39198)
Property Details
Interior
Features
Main level Floor
Living room
4.8 x 7.72Dining room
5.19 x 4.38Kitchen
7.68 x 4.13Family room
5.18 x 5.96Property History
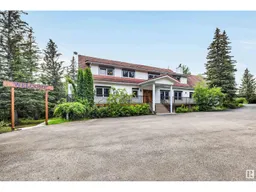 75
75
