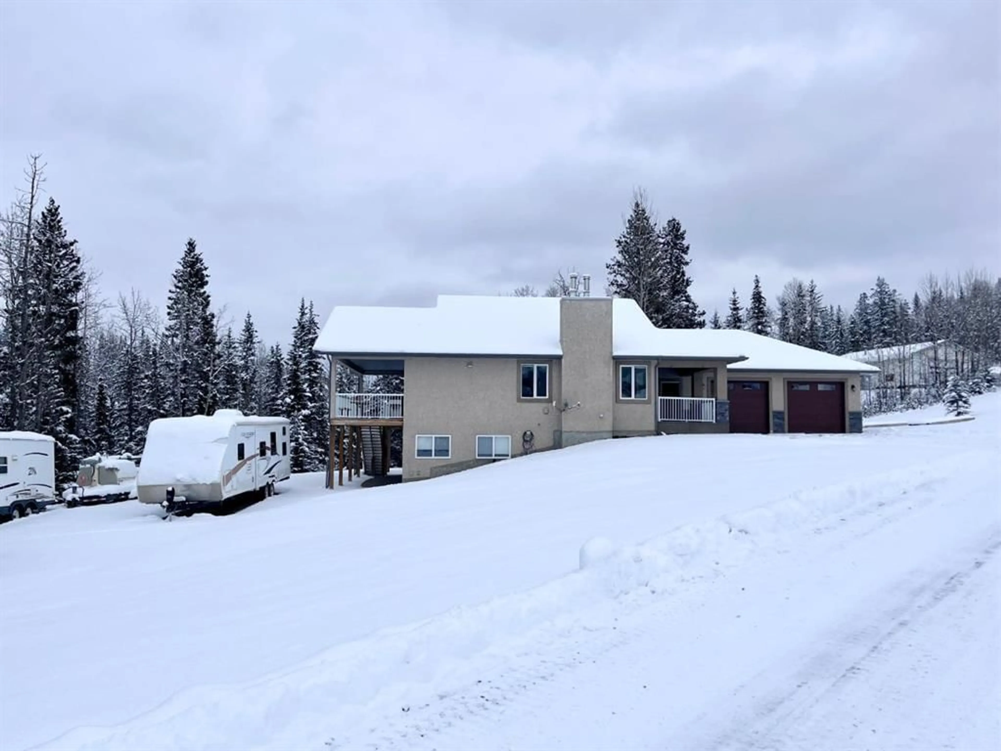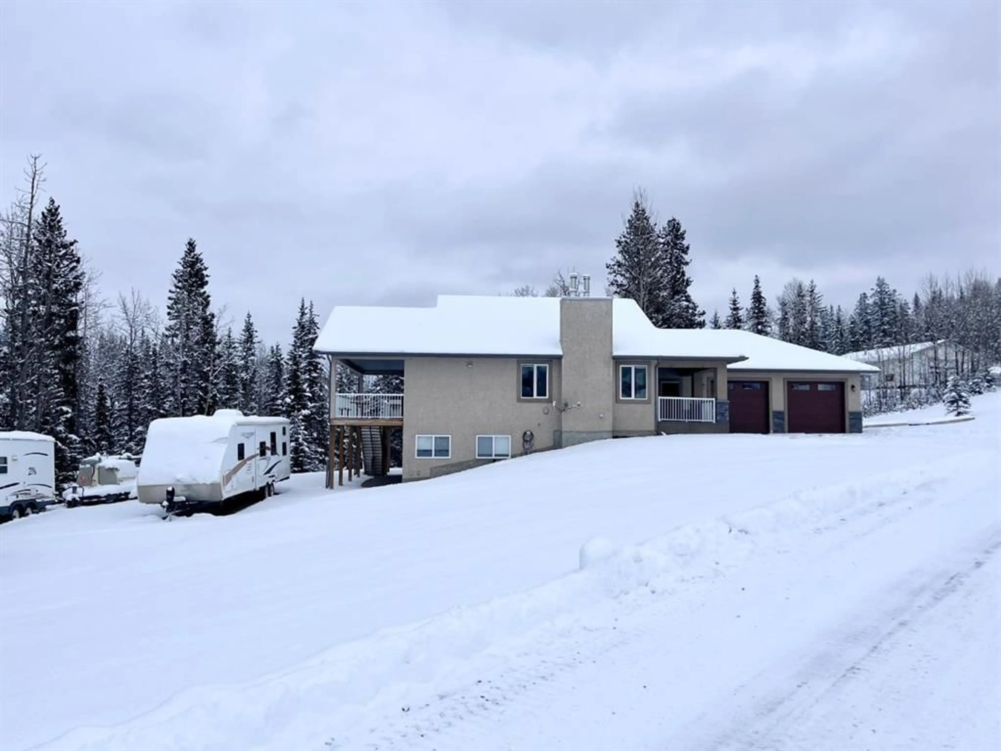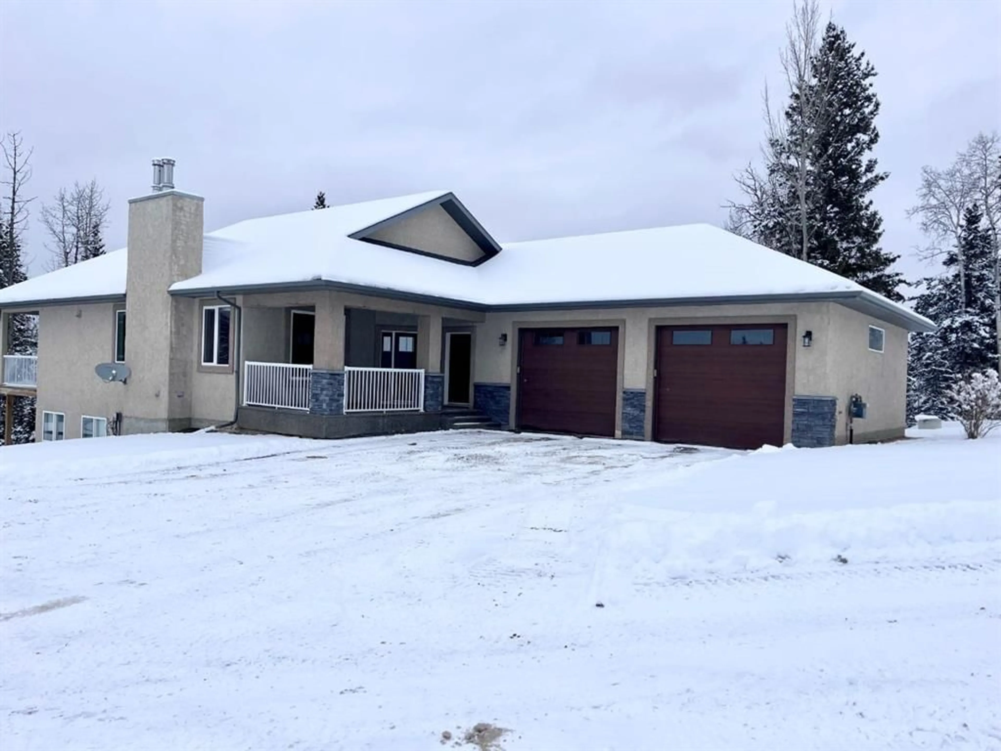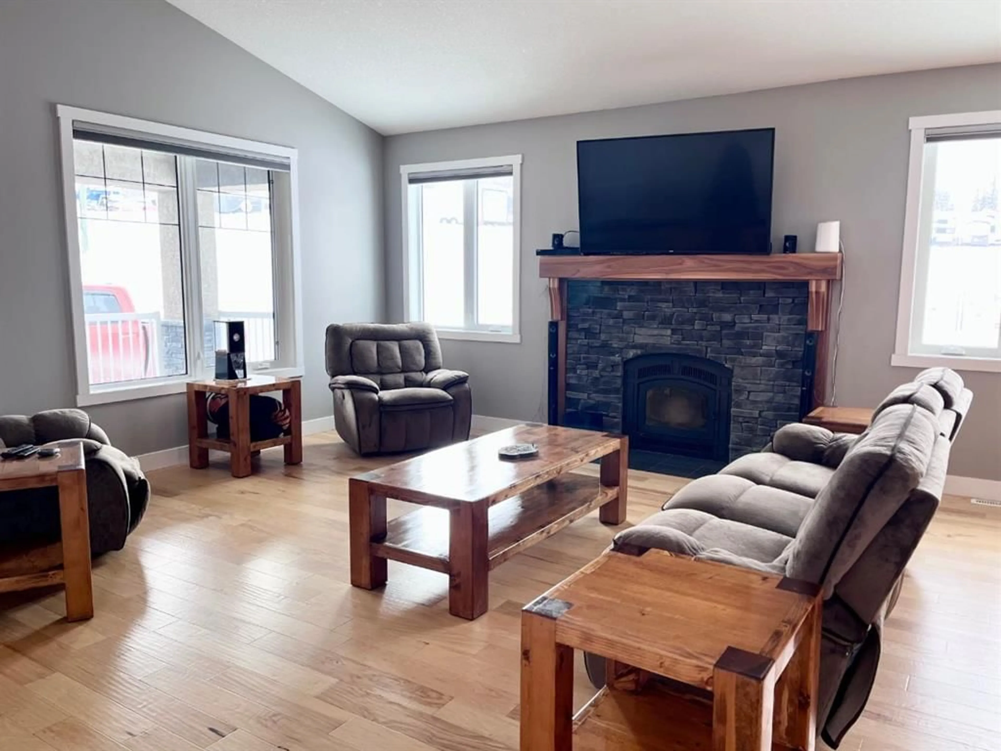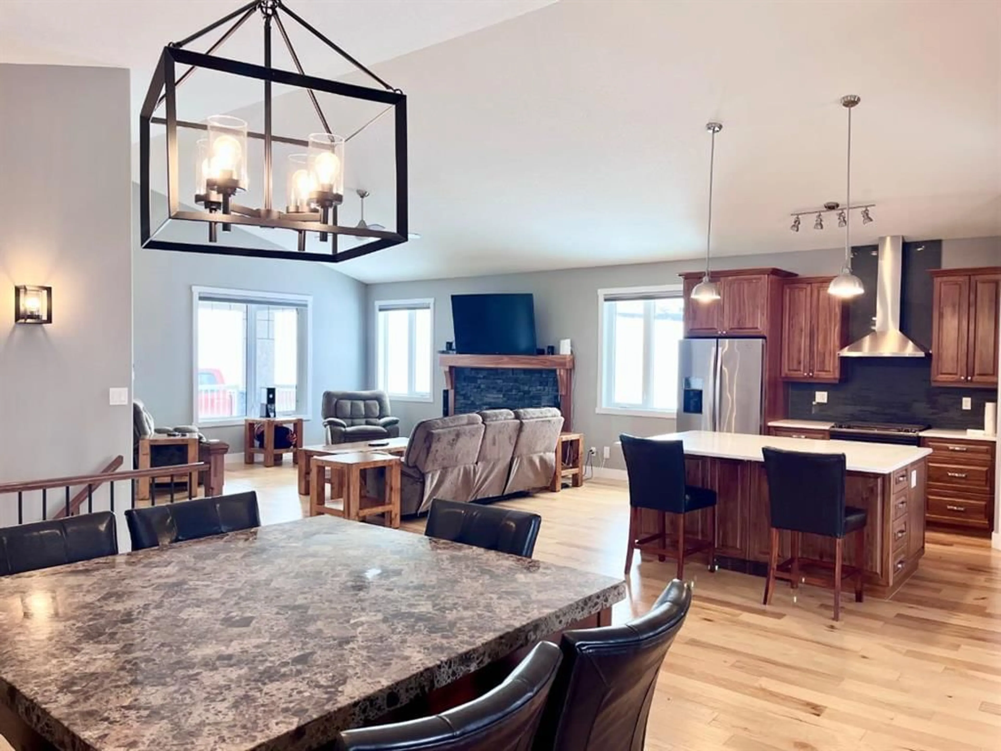1093 Makenny St, Hinton, Alberta T7V 1H3
Contact us about this property
Highlights
Estimated valueThis is the price Wahi expects this property to sell for.
The calculation is powered by our Instant Home Value Estimate, which uses current market and property price trends to estimate your home’s value with a 90% accuracy rate.Not available
Price/Sqft$1,115/sqft
Monthly cost
Open Calculator
Description
This stunning 2016 custom-built home sits on 9.88 acres with prime Trans-Canada Highway 16 frontage, making it the perfect blend of luxury living and investment opportunity. Designed with top-tier finishes and thoughtful upgrades, this property is a must-see! Inside, the 1,500+ sq. ft. main floor features an open-concept design with vaulted ceilings, a wood-burning fireplace, and high-end details like hardwood floors, granite countertops, and heated tile flooring. The gourmet kitchen flows seamlessly into the dining and living areas, creating a warm and inviting space. The primary suite is a private retreat, offering a walk-through closet, spa-like ensuite with double vanities, a custom glass shower, and a soaker tub—with direct access to the saltwater hot tub on the side deck. A laundry room and half bath complete the main level. The fully developed walkout basement adds even more living space, featuring three large bedrooms, a full bathroom, an enormous family room, a wet bar, cozy carpeting, and a second wood-burning fireplace—perfect for entertaining or relaxing. Outside, the possibilities are endless! The property includes a heated 29’ x 40’ attached garage and a 28’ x 48’ heated shop, ideal for storage, a home business, or hobby space. The property has been landscaped for RV storage, and the FUD zoning allows for a variety of opportunities, making this a smart investment with endless potential. Whether you’re looking for a dream home for your family or a property with income-generating possibilities, this one checks all the boxes. Don’t miss out on this prime real estate opportunity!
Property Details
Interior
Features
Main Floor
Kitchen
12`10" x 15`0"Dining Room
16`5" x 16`4"Walk-In Closet
5`6" x 8`6"Laundry
9`7" x 5`8"Exterior
Features
Parking
Garage spaces 2
Garage type -
Other parking spaces 173
Total parking spaces 175
Property History
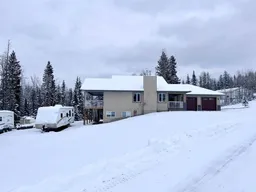 47
47
