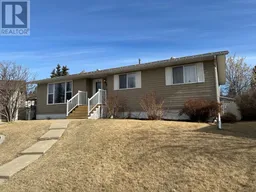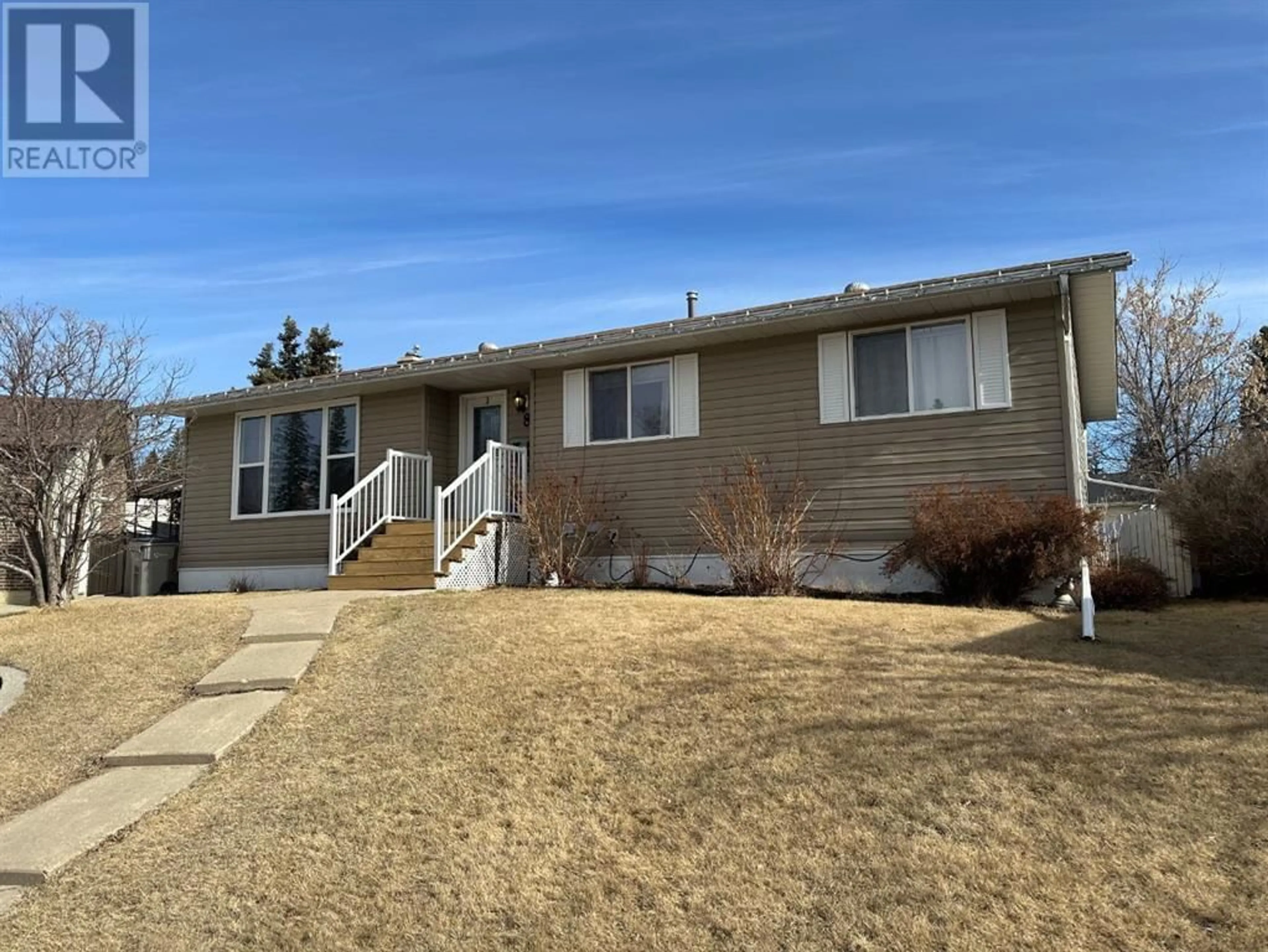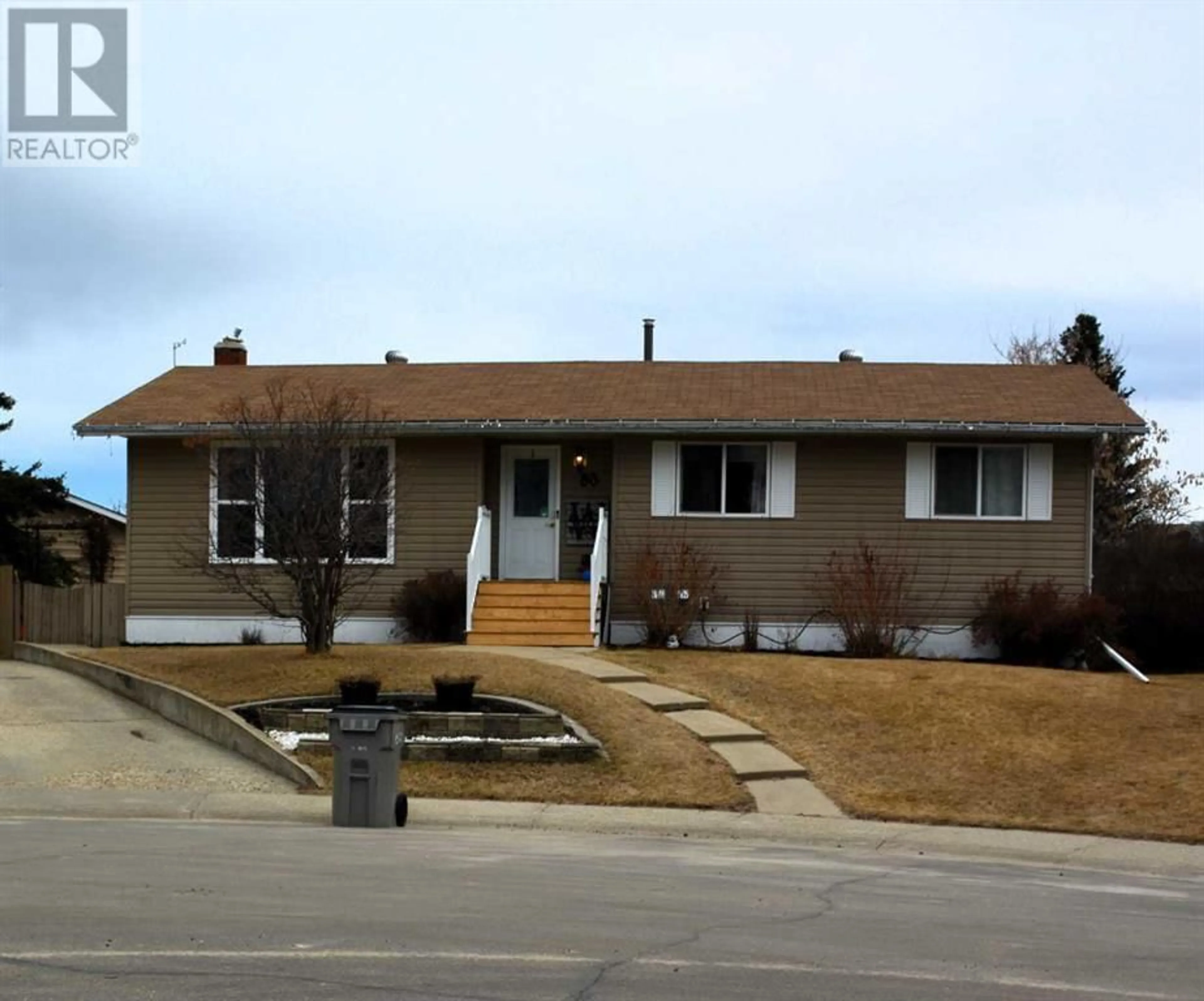80 Chickadee Drive, Whitecourt, Alberta T7S1G2
Contact us about this property
Highlights
Estimated ValueThis is the price Wahi expects this property to sell for.
The calculation is powered by our Instant Home Value Estimate, which uses current market and property price trends to estimate your home’s value with a 90% accuracy rate.Not available
Price/Sqft$275/sqft
Days On Market39 days
Est. Mortgage$1,589/mth
Tax Amount ()-
Description
Nestled in a quaint and peaceful neighborhood, at the end of a cul-de-sac, this lovingly maintained bungalow offers the perfect blend of charm, comfort, and convenience. Updated features and modern conveniences blend seamlessly with original character. Situated on a spacious lot, this home boasts a 24x28 detached garage, a large cement pad that can accommodate large campers with slides out, or even just a place for the kids to draw with chalk and ride their bikes around. This property features easy access to local amenities. Parks, schools, and the centennial trails are mere steps away.From the moment you enter, you'll be greeted by updated paint, new baseboards, and a cozy ambiance that invites you to unwind and relax. The main level features a functional layout that maximizes space and comfort. The living area is bathed in natural light, creating a bright and welcoming atmosphere for gatherings with family and friends. The basement is the perfect entertaining area with a cozy living area, natural gas fireplace, and a pool table. With 5 bedrooms, three bathrooms, and tonnes of open space, this house has plenty of space for comfortable living and entertainingThe expansive backyard offers tonnes of room for gardening, play, or relaxation, making it ideal for those who love outdoor living. The 24x28 detached garage provides ample space for parking inside & out, storage, or pursuing hobbies and projects. Whether you're a car enthusiast, DIYer, or simply need extra storage space, this garage offers endless possibilities. This extremely well maintained home is move-in ready, allowing you to immediately enjoy all it has to offer. (id:39198)
Property Details
Interior
Features
Lower level Floor
Bonus Room
13.17 ft x 9.50 ftBedroom
13.33 ft x 10.67 ftBedroom
10.92 ft x 11.58 ftFamily room
13.25 ft x 20.17 ftExterior
Parking
Garage spaces 10
Garage type -
Other parking spaces 0
Total parking spaces 10
Property History
 46
46



