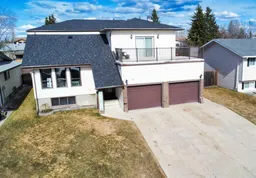In the heart of a cul de sac, on Chickadee Drive, sits this stunning character home boasting over 4000 sq ft of renovated living space. Your attention will be captured from the moment you walk in the door with the soaring ceilings, natural light and gorgeous staircase. There are 2 living rooms on the main floor, a cute library on the upper level & theatre room with pool table in the basement, what more rec space do you need? The kitchen is set up with all new drawers below, beverage center , high end appliances, custom tile work & beautiful quartz countertop. Laundry on the main floor, the perfect spot for a big home. 4 bedrooms on the upper level, including main 4 pc bath & 3 pc ensuite. We love the upstairs loft library that overlooks the main floor, classy. Another neat feature- the sunroom that leads to the outdoor patio, the feature you never knew you needed until now! From Sunrise to sunset you can enjoy some beautiful weather on the deck over the garage while overlooking Centennial Park! This home could also offer potential for investment in the basement or multi- family living with the separate side entrance.
3 additional bedrooms, 3 pc bath and theatre room complete the basement. Shingles , 2 furnaces,2 hot water tanks, all landscaping with fencing replaced in 2020-2021 . The 24x26 garage is very storage friendly.
Inclusions: Dishwasher,Garage Control(s),Range Hood,Refrigerator,Stove(s),Washer/Dryer,Window Coverings
 45
45



