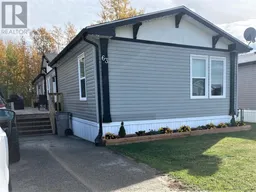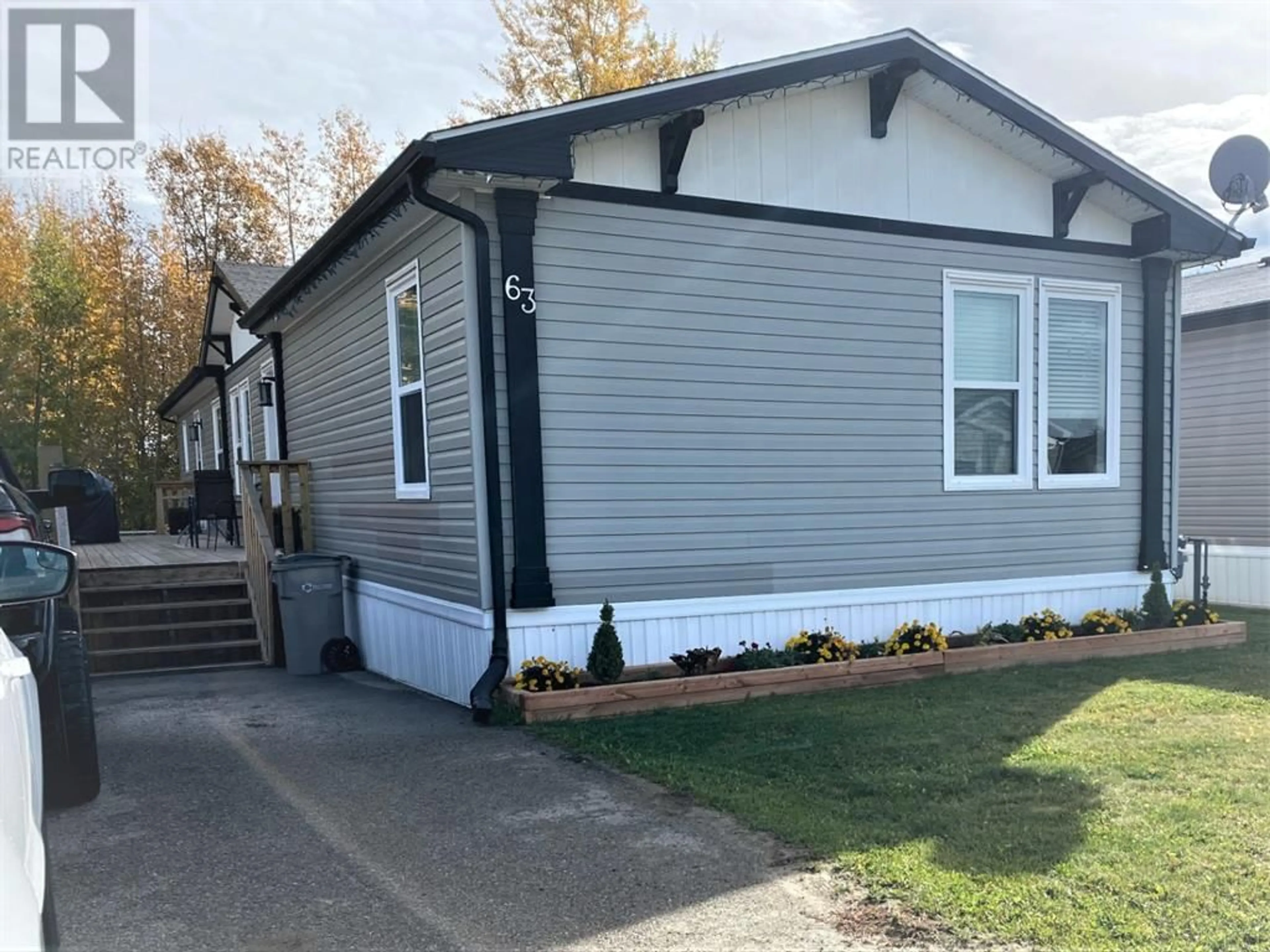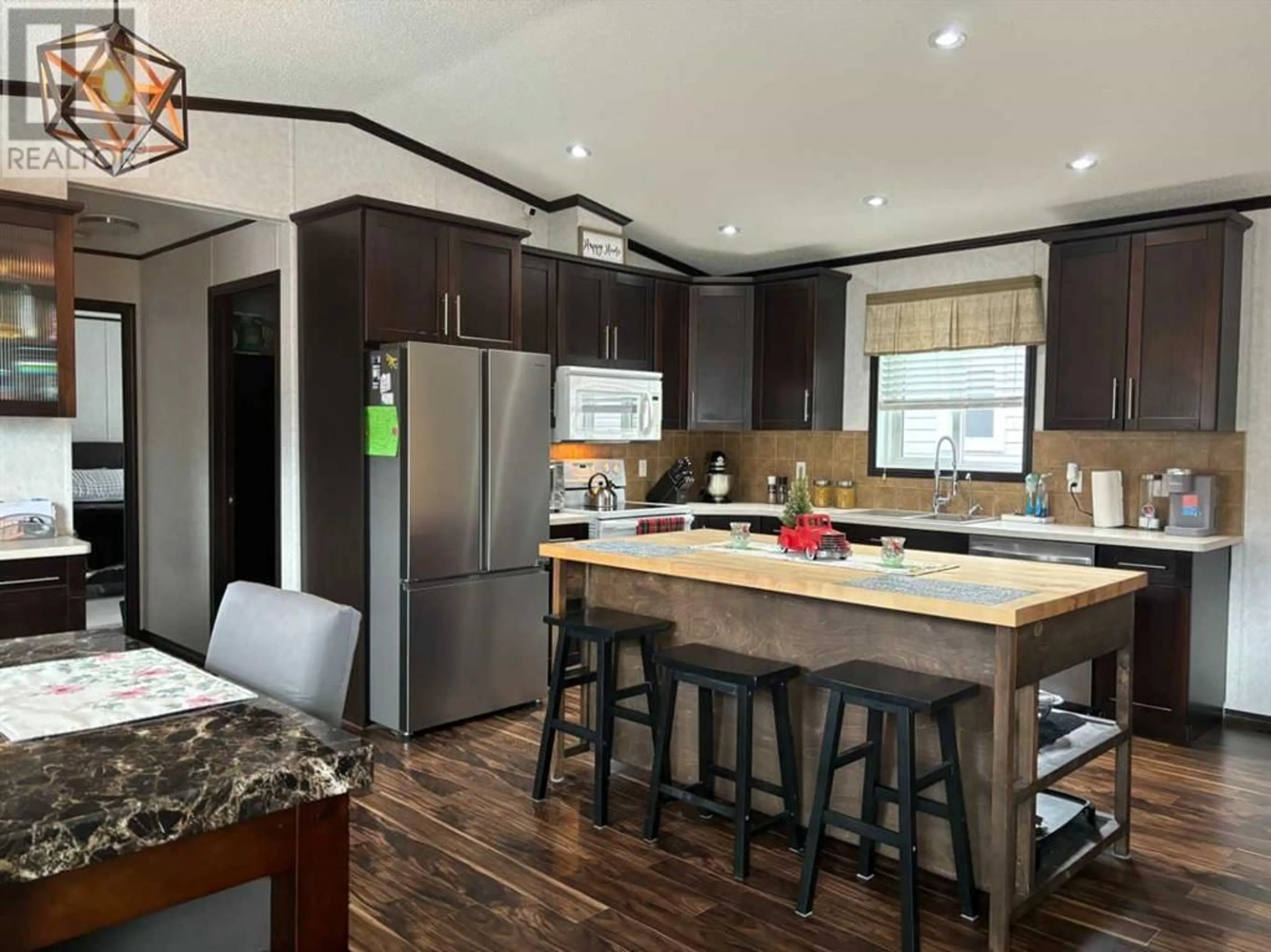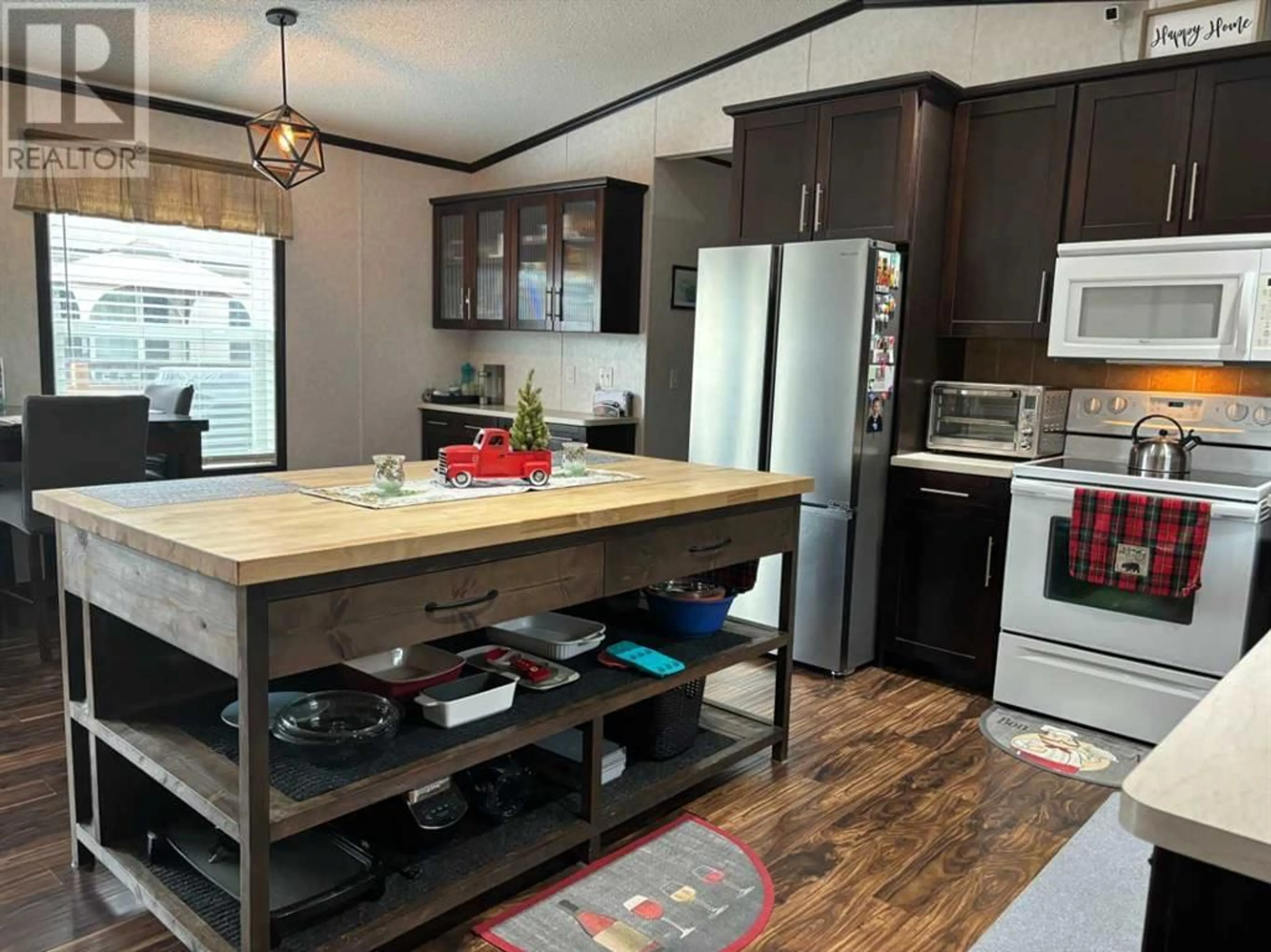63 Gunderson Drive, Whitecourt, Alberta T7S0C5
Contact us about this property
Highlights
Estimated ValueThis is the price Wahi expects this property to sell for.
The calculation is powered by our Instant Home Value Estimate, which uses current market and property price trends to estimate your home’s value with a 90% accuracy rate.Not available
Price/Sqft$161/sqft
Days On Market22 days
Est. Mortgage$1,052/mth
Tax Amount ()-
Description
This home has a great floor plan for a growing family! Open concept kitchen to the living room, large kitchen Island (3' x6') with ample storage. This home has an extra room with a gas fireplace and can be used for almost anything you need, family room, den or even an extra bedroom. There is 3 nice size bedrooms and 2 full bathrooms and 3 nice size storage closets. Shows pride of ownership and has many improvements ! 2017 living room windows replaced. Newer laminate flooring, vinyl plank flooring in the laundry room and bathrooms, newer kitchen island, newer kitchen sink, washer and dryer are a year old and all light fixtures changed to LED lighting. New fence, updated deck rails (7'x44') with natural gas that runs to it. Lower deck was added a year ago. Comes with a 10x12 shed with top shelving. All appliances stay, fridge and dishwasher are 6 months old. Furnace and ducts cleaned last year. High efficiency thermostat stays with the property. No lot rent and is in move-in ready! (id:39198)
Property Details
Interior
Features
Main level Floor
4pc Bathroom
9.42 ft x 5.00 ftOther
18.58 ft x 13.67 ftPrimary Bedroom
12.00 ft x 12.00 ftBedroom
9.17 ft x 13.25 ftExterior
Parking
Garage spaces 2
Garage type Parking Pad
Other parking spaces 0
Total parking spaces 2
Property History
 17
17




