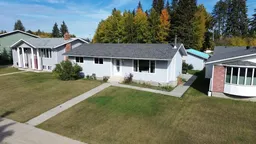Welcome to this inviting and well-maintained bungalow nestled in a desirable uphill neighborhood—just steps away from schools, parks, recreation facilities, and more. Perfectly positioned for families, this home offers both comfort and convenience.
Step inside to a bright and welcoming living room featuring brand-new flooring and an abundance of natural light. The updated kitchen is both functional and stylish, complete with ample cabinet space and newer appliances—ideal for everyday living and entertaining. The main floor boasts a spacious master bedroom with an updated 2-piece ensuite, along with two additional good-sized bedrooms and a full 4-piece bathroom.
Head downstairs to find a huge family room centered around a cozy wood-burning fireplace—perfect for relaxing on cool evenings. The lower level also includes a 3-piece bathroom, a dedicated office space, a large flex room ready for your personal touch, and extra storage throughout.
Outside, enjoy the expansive backyard offering plenty of space for the kids to play, a concrete patio for summer BBQs, and a private hot tub to unwind in after a long day. You'll also appreciate the 24x22 detached garage, RV parking, and convenient back alley access.
With numerous upgrades over the years—including flooring, windows, appliances, and A/C—this home is move-in ready and full of potential.
Don’t miss your chance to own this gem in a prime location!
Inclusions: Dishwasher,Range Hood,Refrigerator,Stove(s),Washer/Dryer
 20
20


