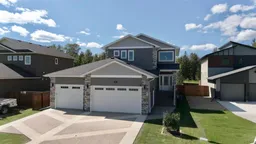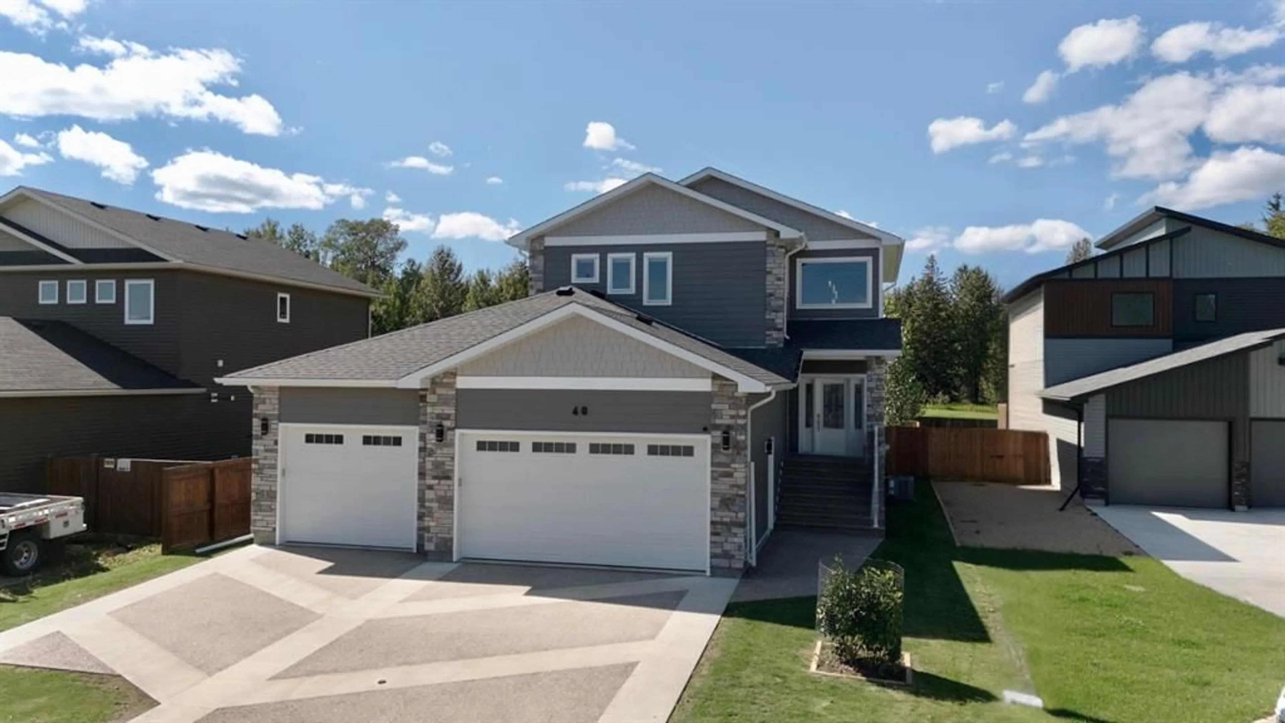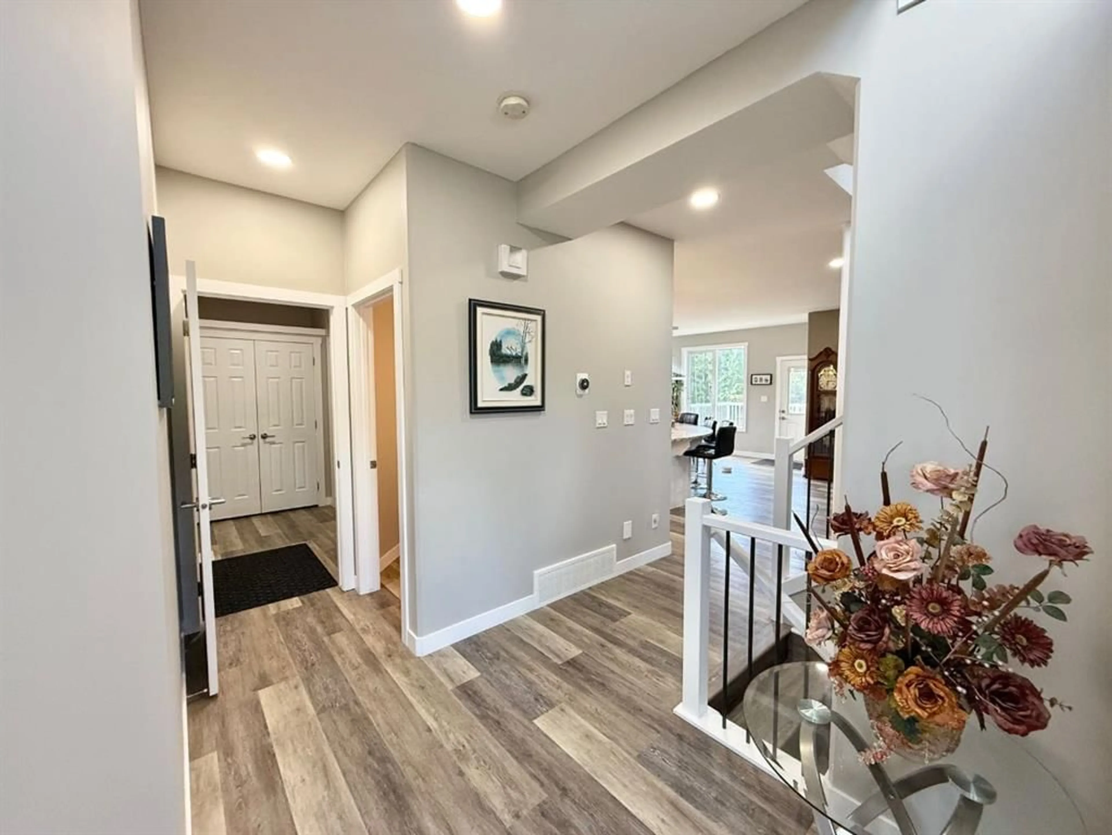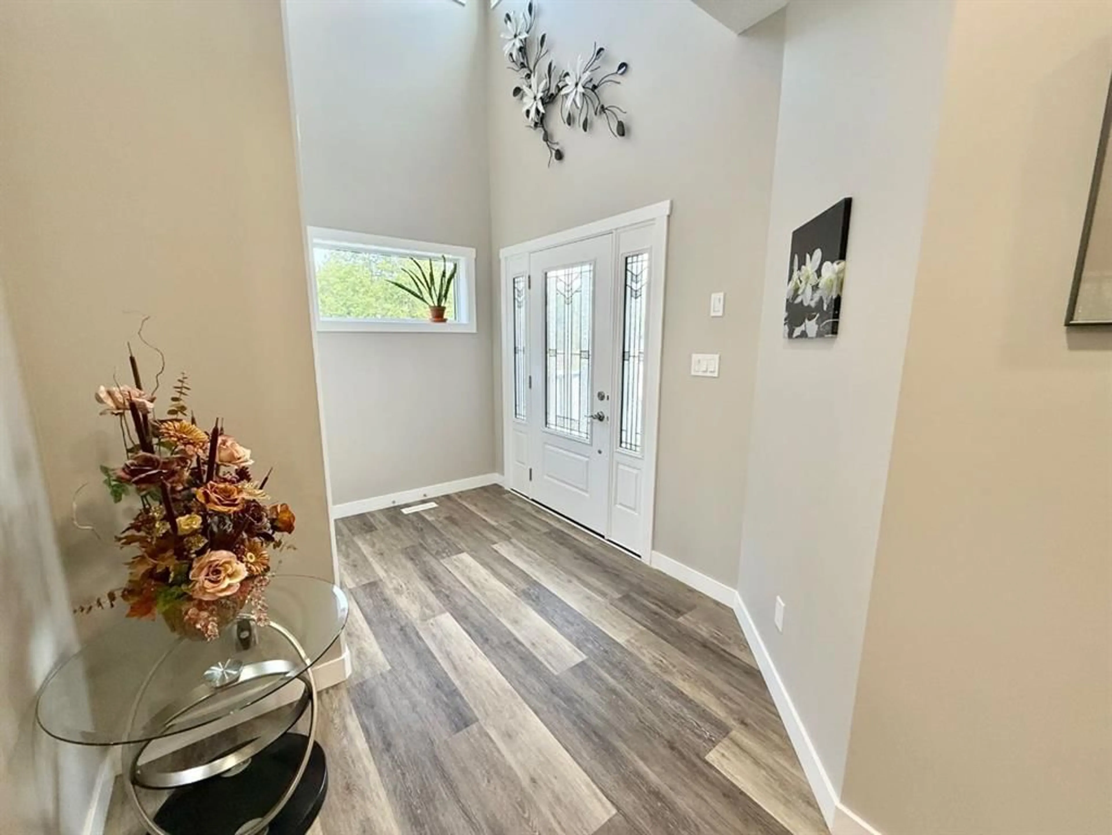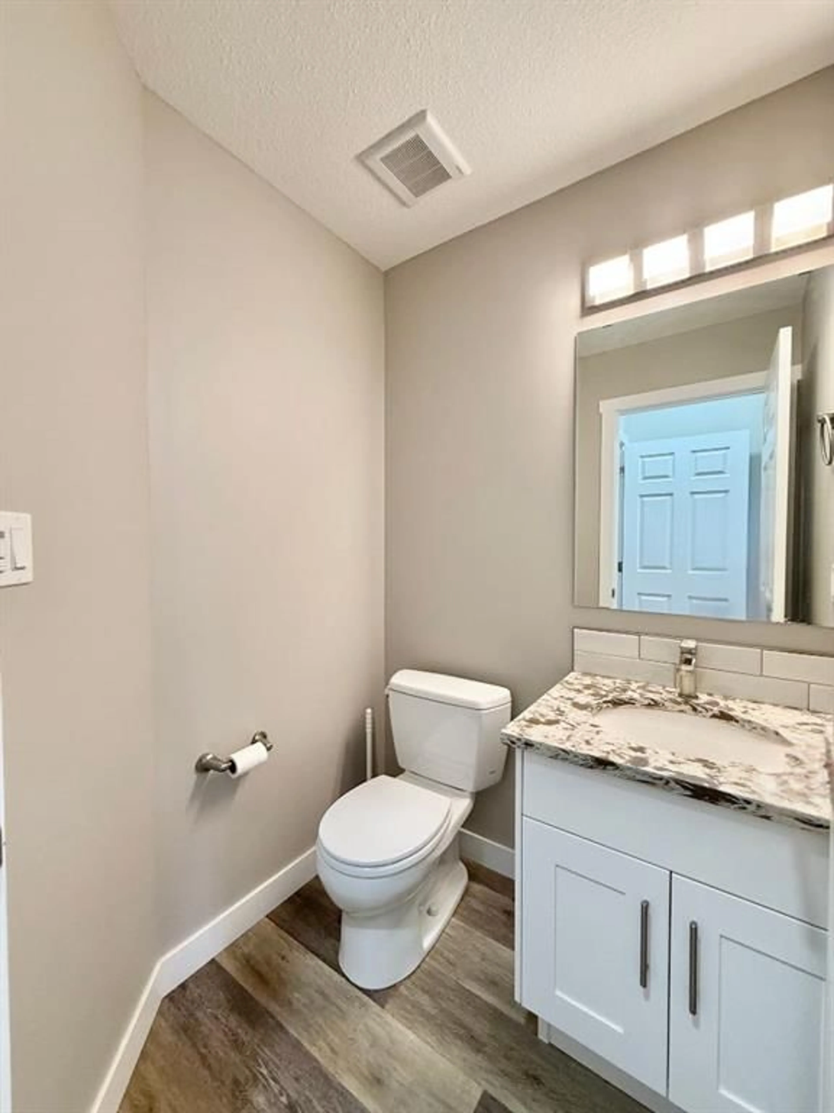60 Pritchard Dr, Whitecourt, Alberta T7S 0G3
Contact us about this property
Highlights
Estimated valueThis is the price Wahi expects this property to sell for.
The calculation is powered by our Instant Home Value Estimate, which uses current market and property price trends to estimate your home’s value with a 90% accuracy rate.Not available
Price/Sqft$357/sqft
Monthly cost
Open Calculator
Description
Custom Whitecourt Home. Step into unparalleled elegance with this meticulously designed 5 bedroom residence, where every detail exudes sophistication and comfort. Boasting a triple car garage with a convenient drive thru bay leading to the backyard, this home is tailored for both functionality and style. A dedicated dog wash station with hot and cold taps in the garage and EV Level 2 charging for your electric vehicle add modern convenience to your everyday living. The interior showcases wider, custom designed stairs for effortless furniture movement, quartz countertops flowing seamlessly throughout and a bedroom that’s transformed into a state of the art home theatre, perfect for immersive entertainment. A bar area downstairs complements the at home theatre, ideal for entertaining guests. Climate control is effortless with central air conditioning, while outdoor living is elevated with hot and cold water in both the front and back, a 3 season room featuring a natural gas hook up for your BBQ and a backyard designed for relaxation and no rear neighbors, ensuring privacy and tranquility. The exterior of the home constructed with Hardi Plank is fire and hail resistant, built on ICF block, this home offers durability and energy efficiency, all while being conveniently located near Festival Park and scenic walking paths. The aggregate driveway adds a refined touch to the exterior, completing a residence that blends functionality, luxury and timeless elegance. 60 Pritchard Drive isn’t just a home, it’s a statement.
Property Details
Interior
Features
Basement Floor
Storage
9`0" x 7`0"3pc Bathroom
Bedroom
12`0" x 10`0"Bedroom
17`0" x 12`0"Exterior
Features
Parking
Garage spaces 3
Garage type -
Other parking spaces 3
Total parking spaces 6
Property History
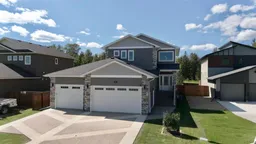 31
31