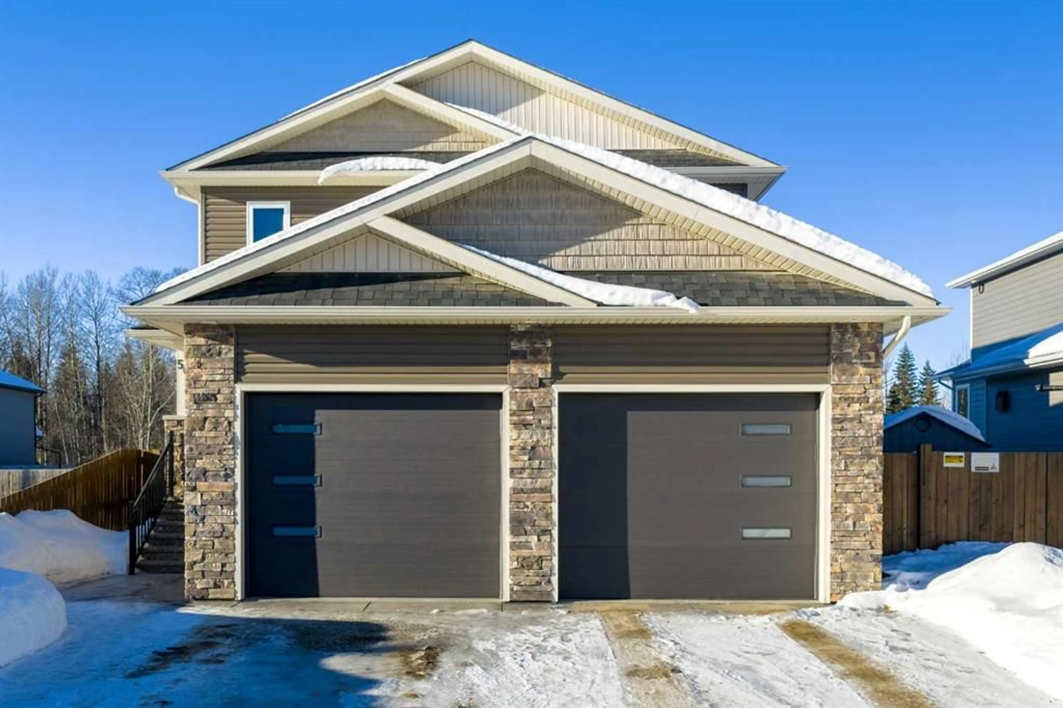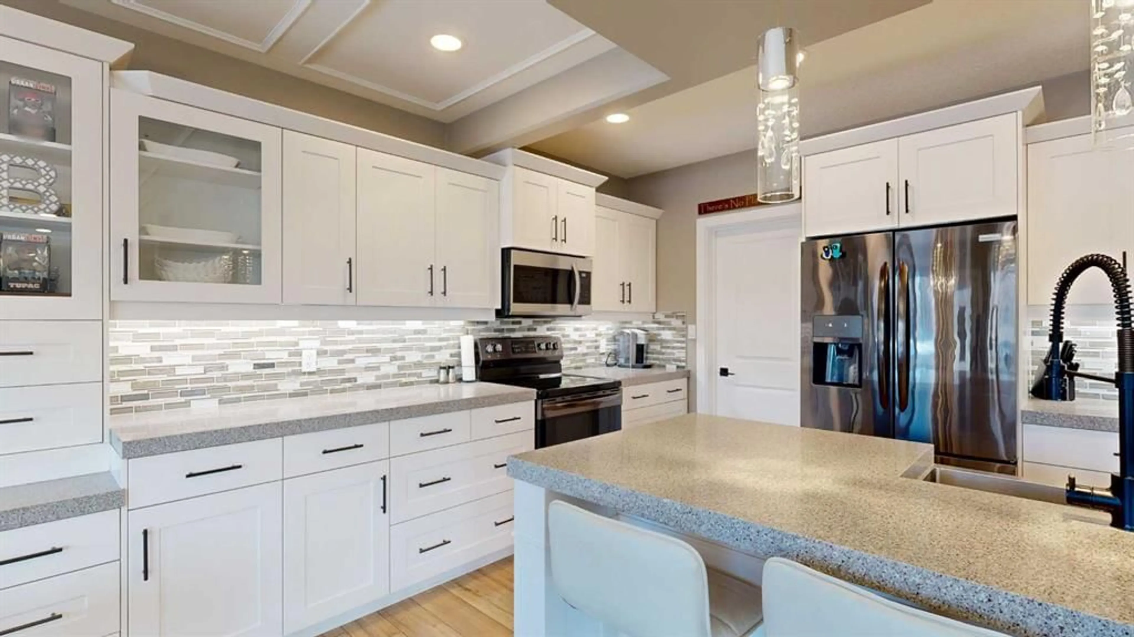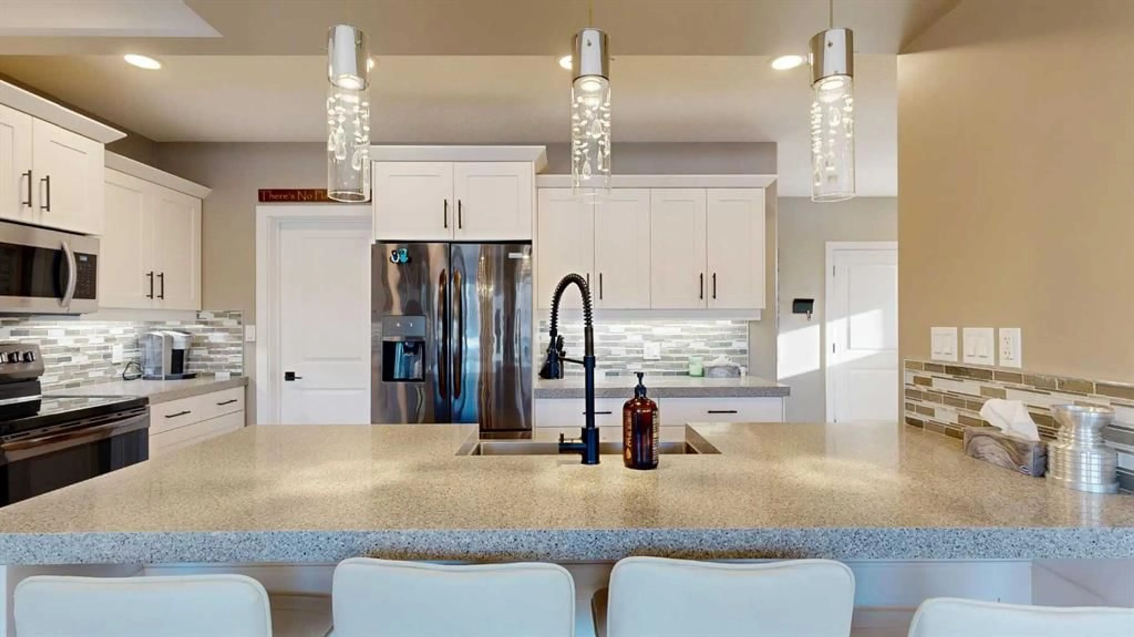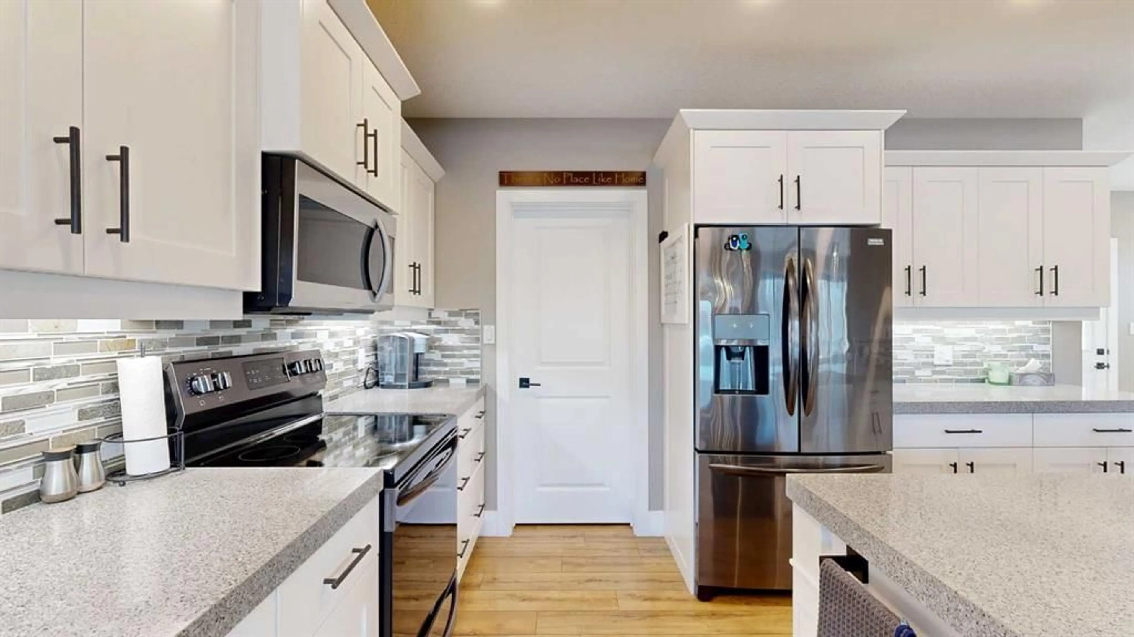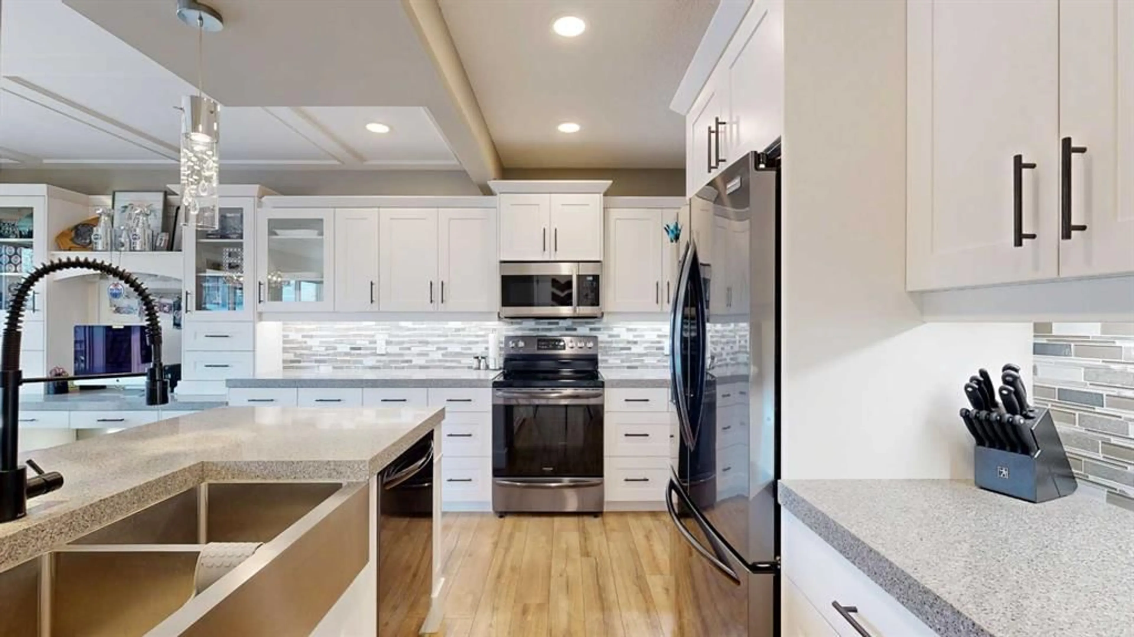56 Pritchard Dr, Whitecourt, Alberta T7S 0G3
Contact us about this property
Highlights
Estimated valueThis is the price Wahi expects this property to sell for.
The calculation is powered by our Instant Home Value Estimate, which uses current market and property price trends to estimate your home’s value with a 90% accuracy rate.Not available
Price/Sqft$354/sqft
Monthly cost
Open Calculator
Description
Park Lot! You’ll love this incredible location backing directly onto Rotary Park. This well-designed 2-storey home offers a fantastic open floor plan and over 3,000 sq. ft. of developed living space across all three levels. The spacious kitchen is beautifully finished with custom cabinetry, quartz countertops, under-cabinet lighting, and a pantry, making it perfect for both everyday living and entertaining. Just off the kitchen, step onto the 16’ x 12’ covered, maintenance-free deck featuring exposed aggregate and aluminum railings, ideal for year-round barbecuing and outdoor enjoyment. A convenient 2-piece bathroom completes the main level. Upstairs, you’ll find three bedrooms, two full bathrooms, and upper-level laundry, a layout designed with everyday convenience in mind. The primary ensuite features a 6-foot tub, separate shower, dual sinks, and a must-see walk-in closet with custom built-in cabinetry. The 26’ x 26’ heated garage offers excellent space, and the exterior is fully upgraded with an exposed aggregate driveway, front step, sidewalk, and town-approved RV parking beside the home. The yard is fully fenced. The finished basement adds even more living space with a fourth bedroom, an additional bathroom, and room to easily add a fifth bedroom if desired. This home truly has it all.
Property Details
Interior
Features
Main Floor
Dining Room
11`5" x 13`9"Kitchen
9`1" x 18`5"2pc Bathroom
Family Room
14`7" x 17`1"Exterior
Features
Parking
Garage spaces 2
Garage type -
Other parking spaces 3
Total parking spaces 5
Property History
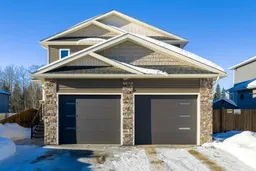 35
35
