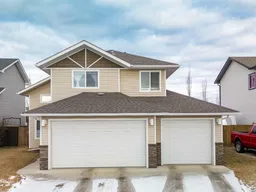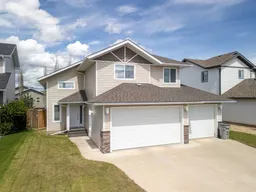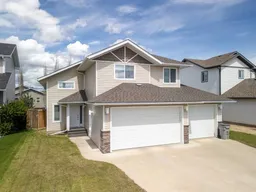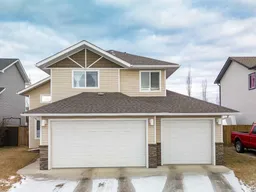Introducing an exquisite 4 Bedroom, 3 Bathroom family home perfectly situated within walking distance to St. Mary's School and Percy Baxter School. Built in 2012, this residence is fully finished, including a triple car garage.
• Entrance: Grand tile foyer sets the tone for sophistication.
• Kitchen: Chef's dream with custom maple cabinets, granite countertops, and stainless-steel appliances.
• Living Area: Vaulted ceilings and gleaming hardwood floors create an elegant space for family gatherings and entertaining.
• Outdoor Space: Sprawling 2-tier deck, with the upper deck sheltered for year-round enjoyment.
• Lower Level: Expansive windows so you don’t feel like you’re in a basement, additional bedroom, bathroom, spacious family room, custom-built bar, and cozy in-floor heating.
• Side Yard: Generously sized for outdoor activities with a low-maintenance vinyl shed for storage.
• Garage: Triple car garage providing ample parking and storage space.
• Location: Great location close to Schools, Parks, Playgrounds, Walking trails, Ball Diamonds, Golf Course and Shopping!
Impeccably maintained and move-in ready, this residence presents a rare opportunity to embrace a lifestyle of comfort and convenience. Don't miss your chance to make this your dream home!
Inclusions: Dishwasher,Dryer,Garage Control(s),Microwave Hood Fan,Refrigerator,Stove(s),Washer,Window Coverings
 46
46





