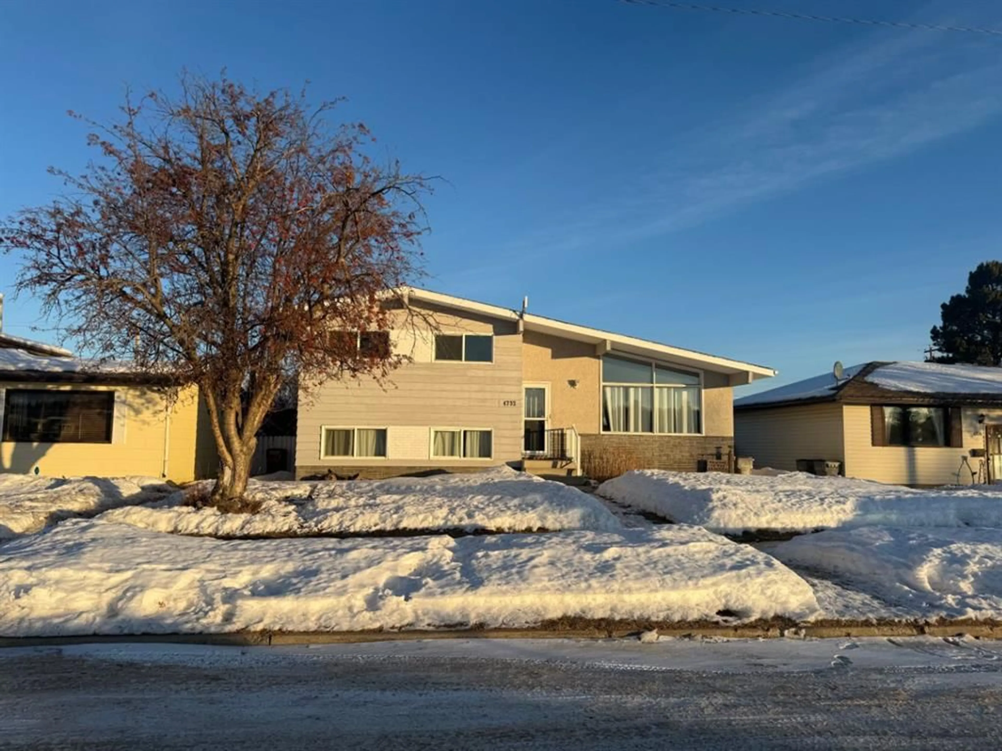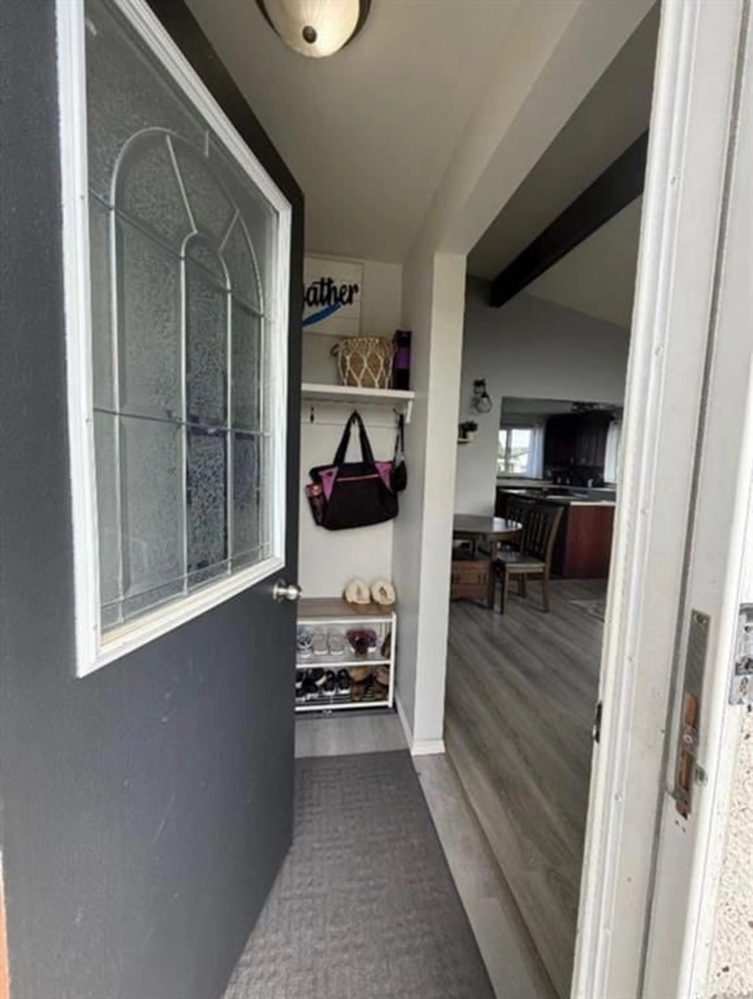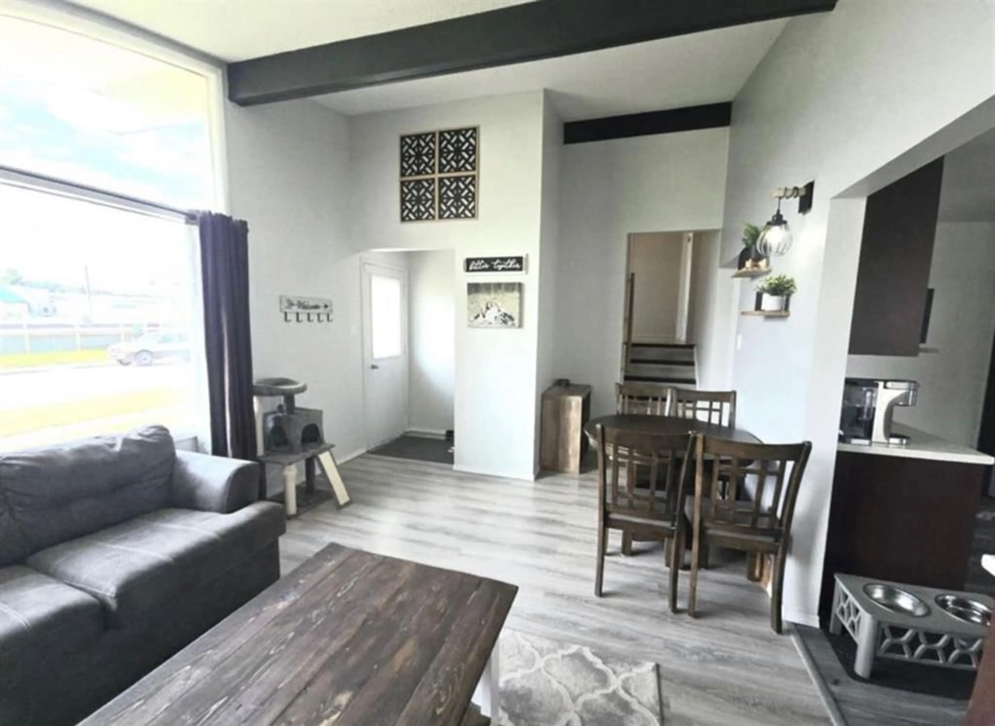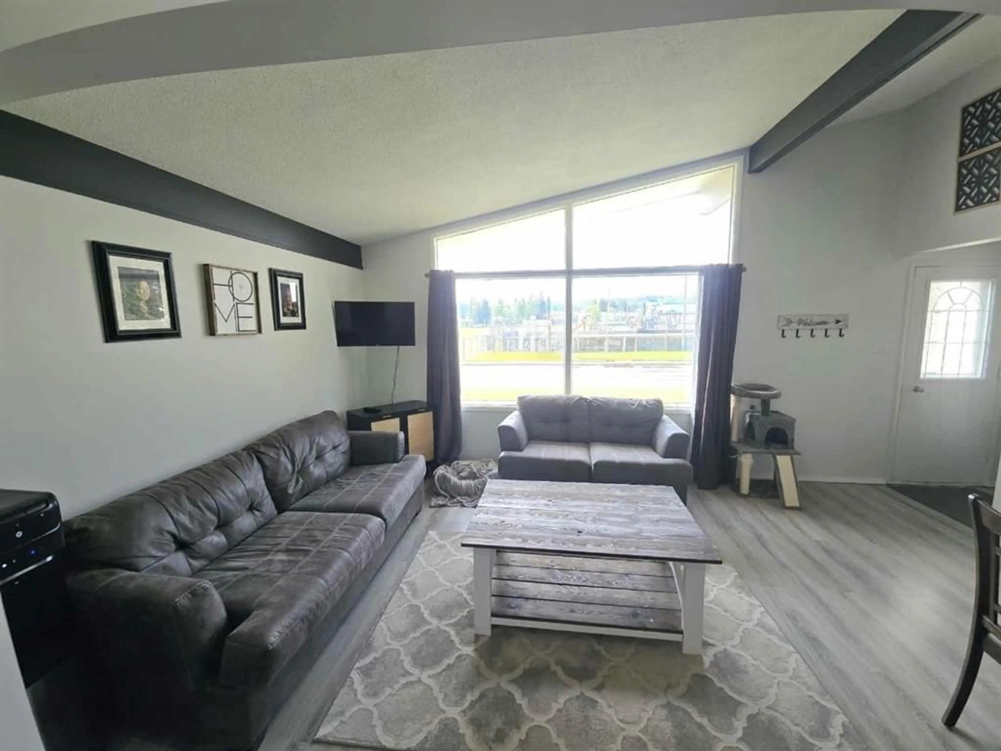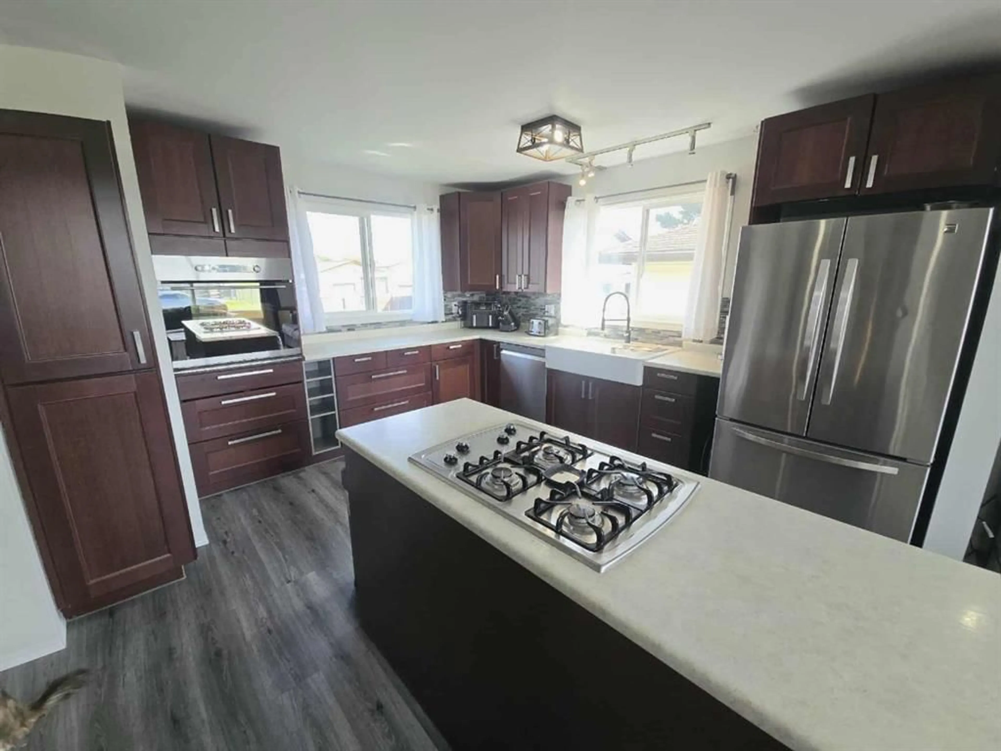4732 54 Ave, Whitecourt, Alberta T7S1A3
Contact us about this property
Highlights
Estimated valueThis is the price Wahi expects this property to sell for.
The calculation is powered by our Instant Home Value Estimate, which uses current market and property price trends to estimate your home’s value with a 90% accuracy rate.Not available
Price/Sqft$305/sqft
Monthly cost
Open Calculator
Description
Welcome to this beautifully maintained 4 bedroom, 2.5-bathroom family home located on a peaceful, tree-lined street—just steps from a local school and a popular skating rink, close to downtown shopping! Perfectly designed for comfort and convenience, this property offers an ideal setting for family living. The heart of the home is the stunning kitchen, featuring upgraded stainless steel appliances, modern finishes, and ample cabinet space—perfect for family meals or entertaining guests. The open-concept living and dining areas are bright and inviting, with large windows that fill the space with natural light. Upstairs, you’ll find the primary bedroom that includes an ensuite, and 2 other bedrooms. The fully finished basement offers additional living space for a playroom, flex space,home office, or gym. From the basement you have two different stairways for easy access to either the back patio or the family room. Such a unique design! We love the layout of this home it flows so well & maximizes space and comfort. Outside, enjoy a private yard with room to play or garden, back alley access with a detached 24x24 garage for secure parking and extra storage. Don’t miss your chance to own this charming home in a family-friendly neighborhood close to everything you need! Newer roof and hot water tank on this one!
Property Details
Interior
Features
Main Floor
Living Room
16`9" x 11`9"Dining Room
11`4" x 6`8"Kitchen
12`0" x 9`9"Exterior
Features
Parking
Garage spaces 2
Garage type -
Other parking spaces 2
Total parking spaces 4
Property History
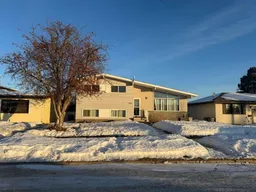 32
32
